【采舍設計 楊詩韻】沈浸純粹美好宅 醉迷暖心《家の形》
本文由OPEN編輯部撰寫
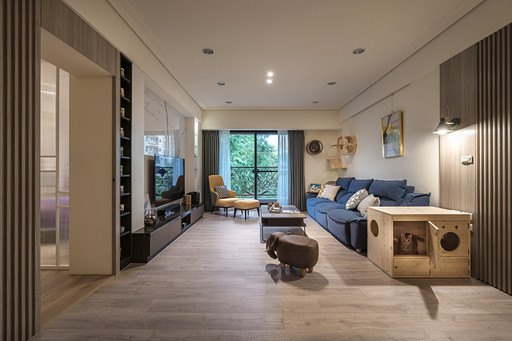
設計概念 Design Concept
「如果說愛有形狀,那就是家的模樣。」
四口之家裡,兩隻毛小孩相伴,
業主希望在滿足收納機能之餘,
將更多的空間予以他們自由活動。
采舍設計 楊詩韻 設計總監
利用隨處可見機能整合的設計規劃,
如客廳牆面置入櫃體、暗門彈性推移運用、
餐櫃嵌入貓砂盆、主臥門片結合貓洞、電視牆結合衣櫃,
整體視覺上更顯俐落,使用上亦更添便利性。
不做過多的阻隔,不添多餘的裝飾,
空間通透而純粹,動線流暢且自適。
純淨色調下,微暖光源,
沈浸在「進門就想賴在家」的美好日常。
「Home is the contour of love!」
A family of four, accompanied with two pets. The house owner hopes to set more space for their pets to move freely, yet at the same time meeting the storage demands.
YANG SHIH YUN & CAMPER SPACE DESIGNER uses the compound function layout can be seen everywhere, such like fixing the TV set cabinet on the wall surface of the living area; making use of the sliding door as the conceal door; laying the cat litter basin into the pantry cabinet; hollowing a cat hole on the door of the master bedroom and setting the TV wall with the wardrobe double-sided. By way of the planning that brings about the concise overall vision, so as to create the more convenient living space.
Do away with unnecessary partition and excessive decor; thence design a comfy and transparent space of smooth open flow.
Within the pure color tone and the warmth illumination, gently set up the homey ambience for happy daily life.
設計手法 Design Techniques
預留空間日後彈性
Reserve plenty flexible space for the future requiring
偏好北歐色系的屋主,
對於空間規劃上,有許多的想法,
因此在奠定場域木質基底後,
我們保留最大限度的彈性,
為日後風格及機能上的變動預留伏筆。
The house owner is fond of Scandinavian colors and has exclusive ideas on space planning. Therefore, in addition decides to adopt wooden element for the spatial essence, moreover, we reserve the maximum flexibility for future changes in style and function.
拉門設計活化空間
The sliding door design activate the space
公領域出入口,皆採拉門設計,
除統一視覺外,更賦予場域彈性運用,
毛小孩遊走其中、不受阻礙。
深色木作、淺色地坪,相襯相疊,
筆直線條爬梳而上,與窗外樹梢遙相呼應,
一抹自然綠意舒心而至,圍塑理想的生活框景。
Erect sliding doors as the entry among the public and private space. In addition to bring out the coordinate vision, further to create flexible pattern of the site, at the same time, the pets can also freely walk in the open space.
The deep-colored wooden cabinet works concert with the pale floor. Then take a glance out of the window; a touch of natural scene excellent laid the ideal life side view.
機能劃設坪效加乘
Functioned design generate double floor effect
因應屋主本身的收藏喜好,
我們為現有的藏品(酒類、馬克杯、掛畫),
劃設其相應位置,結合收納與展示效果,
使之適得其所、相宜相成,
空間機能亦在有限坪數下,發揮最大效用。
In view to deal with the homeowner's collecting hobby, we set several suitable places for the collections (wine, mugs, hanging paintings), where perfectly combine the storage and display function, as well to operate the maximize effectiveness of the small floor space.
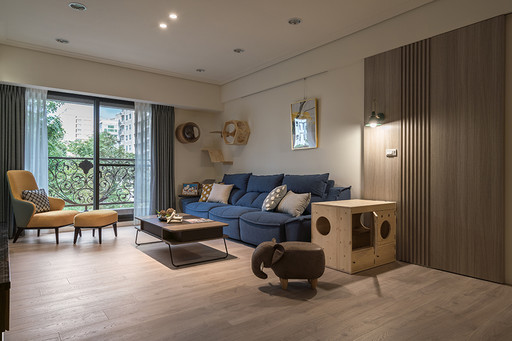
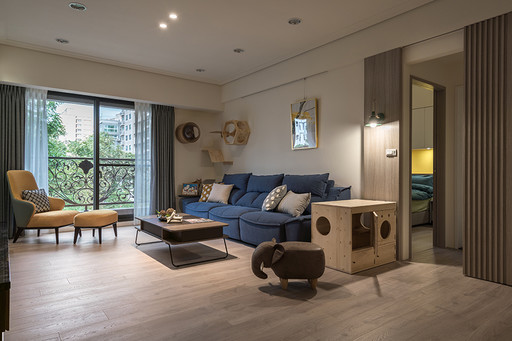
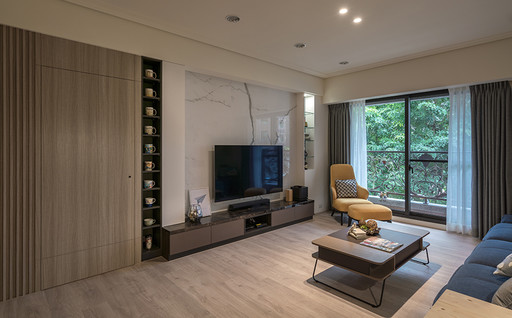
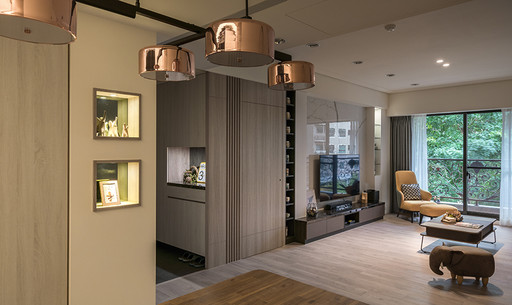
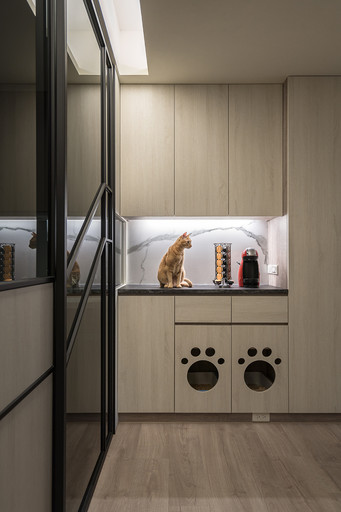
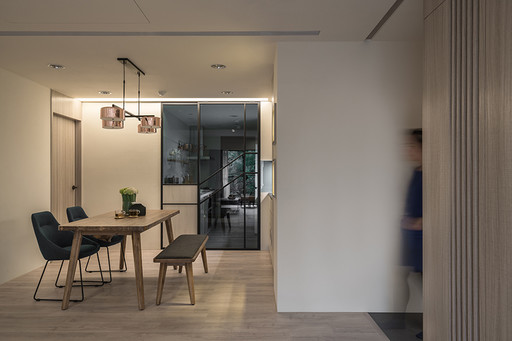
項目資訊
案名:家の形
項目類型:標準格局
項目地址:台灣桃園
設計團隊:采舍設計
項目坪數:35坪
主要建材:大薄磚、大理石、系統櫃、鐵件、油漆跳色、特殊塗料、超耐磨地板
本文由OPEN編輯部撰寫
OPEN Design 動能開啟傳媒: http://www.openworld.tv/talk/

設計概念 Design Concept
「如果說愛有形狀,那就是家的模樣。」
四口之家裡,兩隻毛小孩相伴,
業主希望在滿足收納機能之餘,
將更多的空間予以他們自由活動。
采舍設計 楊詩韻 設計總監
利用隨處可見機能整合的設計規劃,
如客廳牆面置入櫃體、暗門彈性推移運用、
餐櫃嵌入貓砂盆、主臥門片結合貓洞、電視牆結合衣櫃,
整體視覺上更顯俐落,使用上亦更添便利性。
不做過多的阻隔,不添多餘的裝飾,
空間通透而純粹,動線流暢且自適。
純淨色調下,微暖光源,
沈浸在「進門就想賴在家」的美好日常。
「Home is the contour of love!」
A family of four, accompanied with two pets. The house owner hopes to set more space for their pets to move freely, yet at the same time meeting the storage demands.
YANG SHIH YUN & CAMPER SPACE DESIGNER uses the compound function layout can be seen everywhere, such like fixing the TV set cabinet on the wall surface of the living area; making use of the sliding door as the conceal door; laying the cat litter basin into the pantry cabinet; hollowing a cat hole on the door of the master bedroom and setting the TV wall with the wardrobe double-sided. By way of the planning that brings about the concise overall vision, so as to create the more convenient living space.
Do away with unnecessary partition and excessive decor; thence design a comfy and transparent space of smooth open flow.
Within the pure color tone and the warmth illumination, gently set up the homey ambience for happy daily life.
設計手法 Design Techniques
預留空間日後彈性
Reserve plenty flexible space for the future requiring
偏好北歐色系的屋主,
對於空間規劃上,有許多的想法,
因此在奠定場域木質基底後,
我們保留最大限度的彈性,
為日後風格及機能上的變動預留伏筆。
The house owner is fond of Scandinavian colors and has exclusive ideas on space planning. Therefore, in addition decides to adopt wooden element for the spatial essence, moreover, we reserve the maximum flexibility for future changes in style and function.
拉門設計活化空間
The sliding door design activate the space
公領域出入口,皆採拉門設計,
除統一視覺外,更賦予場域彈性運用,
毛小孩遊走其中、不受阻礙。
深色木作、淺色地坪,相襯相疊,
筆直線條爬梳而上,與窗外樹梢遙相呼應,
一抹自然綠意舒心而至,圍塑理想的生活框景。
Erect sliding doors as the entry among the public and private space. In addition to bring out the coordinate vision, further to create flexible pattern of the site, at the same time, the pets can also freely walk in the open space.
The deep-colored wooden cabinet works concert with the pale floor. Then take a glance out of the window; a touch of natural scene excellent laid the ideal life side view.
機能劃設坪效加乘
Functioned design generate double floor effect
因應屋主本身的收藏喜好,
我們為現有的藏品(酒類、馬克杯、掛畫),
劃設其相應位置,結合收納與展示效果,
使之適得其所、相宜相成,
空間機能亦在有限坪數下,發揮最大效用。
In view to deal with the homeowner's collecting hobby, we set several suitable places for the collections (wine, mugs, hanging paintings), where perfectly combine the storage and display function, as well to operate the maximize effectiveness of the small floor space.






項目資訊
案名:家の形
項目類型:標準格局
項目地址:台灣桃園
設計團隊:采舍設計
項目坪數:35坪
主要建材:大薄磚、大理石、系統櫃、鐵件、油漆跳色、特殊塗料、超耐磨地板
本文由OPEN編輯部撰寫
OPEN Design 動能開啟傳媒: http://www.openworld.tv/talk/
