【詠絮設計】綠意盎然靚境 層疊富裕心扉
本文由OPEN編輯部撰寫
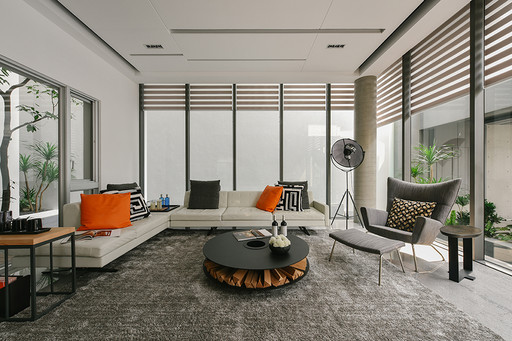
設計概念 Design Concept
此案為多層樓透天住宅,詠絮設計 因應「在家即可享受綠意」的設計核心理念,軟裝皆從「自然元素」發想,在選材與造型上呼應戶外庭院植栽;空間配置方面,有鑒於建物備有採光良好的多面落地窗,因此便配合各樓層的窗景變化,以及非方正的室內結構,打造出通透寬廣的視域,並進一步形塑「一層一景」的特殊複合風格,使每個進入空間的人,在沉澱身心之餘,亦可享有充滿變化的驚喜。
Draw on the core concept of "A green house of enjoying scenery at home“; YUNG HSU INTERIOR DESIGN makes use of natural elements of furnishing and art decors to echo the outdoor landscape of the multi-story house. Moreover, there are several French windows that introduce excellent daylighting of the site; and then, comply with the configuration and the structure of each floor to create a transparent and spacious setting. Thereupon, by means of the distinguished style of different floors bring about the glamorous and stunning features of the comfy space.
設計手法 Design Techniques
規劃合宜配置 迭變各色風貌
Well-proportioned configuration vs. Fine-integrated styles
全棟樓高共計五層,一樓是迎賓玄關、客廳與餐廳,二、三樓皆為主臥室,四樓配置書房與兩間孩童房,五樓則是家人私密的起居室與視聽室。整體以「創造寬廣空間感」與「豐富空間紋理」為構想,再根據戶外窗景與室內比例尺度,於各區域延伸出現代時尚、自然原木與機能簡約等風格,使觀者享有移步換景的樂趣。
The site is a five-storied building. The first floor contains the entrance hall, the living room, and the dining room; plane the homeowners' bedrooms on the second and third floors; then set up the study and the children's rooms on the fourth floor; finally, configure a comfy family room and audio-visual room on the fifth floor. Take the notion of creating the spacious layout and gorgeous texture of the space; moreover, coordinate the outdoor scenery and indoor scale to manifest the contemporary fashion, rustic woody, and exquisite functioned styles; so that people can enjoy the swapping scenes step by step.
呼應綠植窗景 形塑療癒氛圍
Perfect indoor-outdoor views vs. Brilliant comforting atmosphere
建築本身具備多面大型玻璃窗,且涵蓋一座戶外庭院,因此「窗景」成為設計依循的重點元素,各區不僅以此決定裝潢風格,硬軟裝材質也配合窗外綠景,多數選用紋理豐富的實木與大理石,形塑天然寫意之景;風格現代的區域,則使用沉穩的黑白灰基調,加上俐落造型,切割出如岩石或枝椏般的「原始感」,與整體自然語境相得益彰。
The designers take the advantages of several large-scale French windows and the charming courtyard of the foundation, as well as to adopt the "window views" as the design focal theme. On that account, make use of solid woods and marbles of marked texture to echo the outdoor landscape, as well as to bring about a captivating nature realm. Furthermore, exploit the sedate tone of black, white, and grey to set up the stylish areas, and by way of the concise rustic linear features of rock and twig, so that perfectly work in concert with the natural surrounding.
複合空間用途 營造通透視感
Remarkable multiplex layout vs. Laudable commodious impression
為使綠意更直觀的與建築融合,房屋在結構上向內凹入一區,並搭配落地玻璃窗,將庭院景觀引進室內。由於此區「內凹式庭院」與樓梯、電梯的設置,各樓層中央皆壓縮出一條廊道,整體格局也偏狹長,為保有寬廣通透的空間特性,室內軟裝配置精簡,且少有隔間;一至三樓的廊道皆不多做設計,使其成為各區間的隱性過渡,而四、五樓則結合窗景與天井採光,改建成開放式的書房與起居室,增添區域用途的變化與想像。
The designers set up a recessed area to lead the greenery marvelously integrated with the place; and equipped with the floor-to-ceiling glass windows to introduce the landscape of the courtyard into the house. Due to the setting of the "inner courtyard", the staircases, and the elevator, not only generate the corridors at the central part of each floor, eventually form the long and narrow pattern of the space. In order to achieve the layout of capacious and transparent features, the designers exploit the minimal furnishing and partition schemes. In addition, the unadorned corridors from the ground floor to the third floor merely play the role of the transition of each area. Then, takes the advantages of the skylight of the fourth and fifth floor, respectively configure a study, and a family room of wide-open pattern, thence, ingeniously improve the application and imagination of the space.
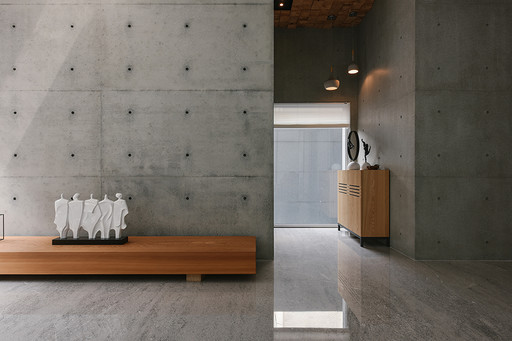
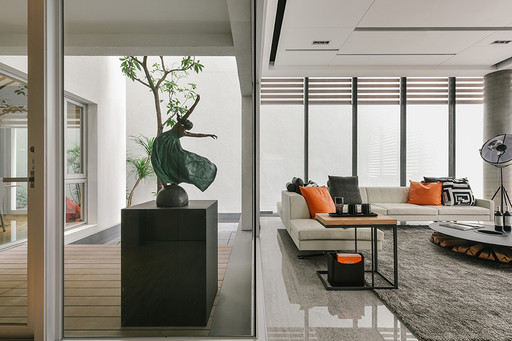
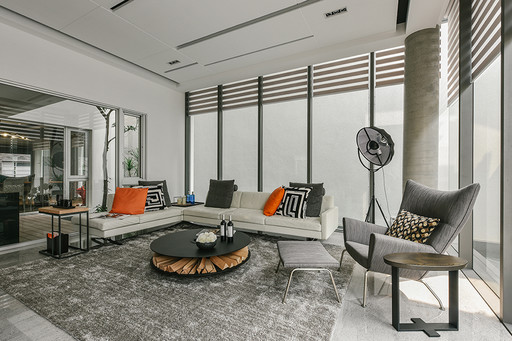
客廳
The living room
步入玄關,天花板以木質製成不規則平面,形塑迎賓處的特殊性,並與客廳作區域劃分。一樓四周為多面落地窗環繞,配上百葉窗簾,方便調整隱蔽性及採光程度,而唯獨「內凹庭院」的玻璃窗,不加裝任何遮蔽,以維持綠意景觀與建築的一體感;至於公領域處處可見的立體雕塑,則藉由現代藝術的別緻姿態,為空間添上濃厚的人文意象。
Make use of the panels of irregular pattern to shape the extraordinary feature of the entrance hall, and slightly to set apart from the living room. Set up surrounded French windows on the ground floor, and assort with window-blinds to freely adjust the scale of covering and lighting. But, the glass windows around the "inner courtyard" do not arrange any curtain, which enhance the totality of the green landscape and the building. And the solid art sculptures in the public area that adds up abundant humanistic implication of the space via the elegant figure.
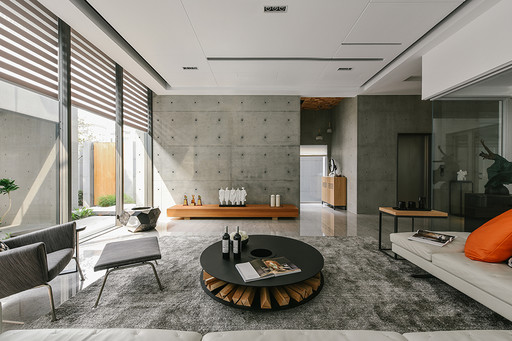
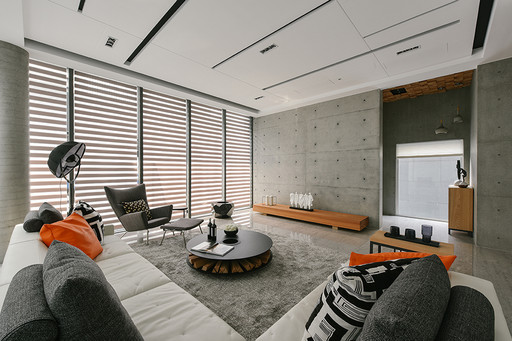
大理石地坪及清水模牆,創造跳脫現代風格的原始美,搭配布藝單椅與地毯等軟裝,在整體一致的灰色基調中,變化紋理與質地的多樣層次。茶几特別訂製為成柴堆造型,佐以幾何花紋與亮橙色抱枕,一同組成客廳的吸睛要素,同時為屋主營造歸家時的溫暖舒適感。
The marble floor and the fair-faced concrete wall bring about the plain beauty that apart from the fashionable style. The aside fabric single chair and the carpet present the varied textures of grey tone. Moreover, the custom-made coffee table of piled-wood feature and the cushions of geometric picture and bright orange color that generate the eye-catching elements of the living room; in the meantime, create the genial and cozy atmosphere to welcome everybody home.
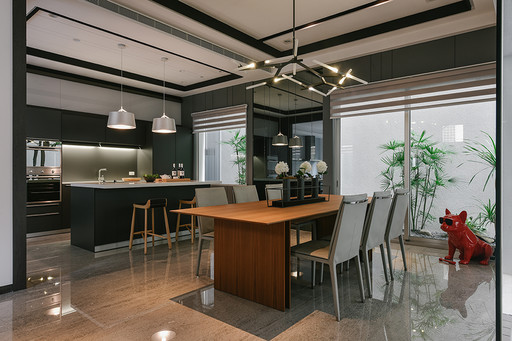
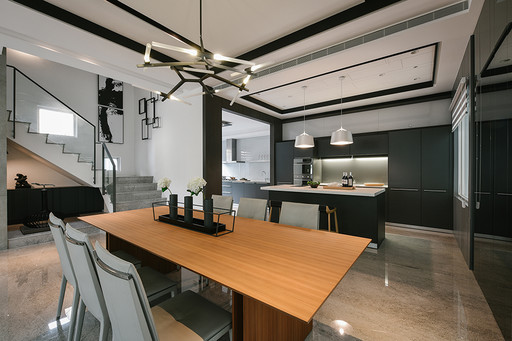
餐廚區
The kitchen and the dining room
為使用餐形式與位置皆更加自由,餐廚區增設一座兼具收納功能的吧台;而使用頻率較高的餐桌,則在選用上方吊燈時別具巧思,以多向延展的出色造型成為空間主燈,進而強化所在區域的主角地位。餐桌從桌腳至桌面,皆以薄木板拼接而成,不僅輕盈感十足,亦與周遭的景觀植物相呼應,共同營造輕鬆融洽的用餐氣氛。
Meticulously set up a kitchen island in the kitchen-dining room to provide flexible meal demand, and then ingeniously select a stylish chandelier to hang over the typical dining table, the striking feature of radial shape becomes the hub character of the space. The legs and the tabletop are all made of thin solid wood, which not only shows the feeling of lightweight, but also well match the outdoor landscape, consequently create the unwind and harmonious dining atmosphere.
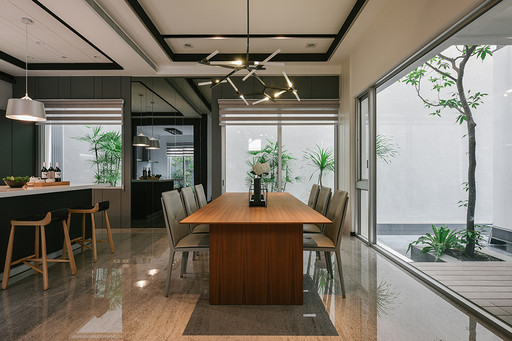
餐區牆面設有灰鏡映照庭院景色,形成如兩側窗景般的通透畫面,再以與周圍灰牆相同的固定比例分割,使整體結構和諧對稱。天花板四周拼接的噴黑實木皮,延續壁面區塊工整的設計語彙,同時以內凹結構增添層次與深度,讓區域於縱、橫向視感皆更為開闊。
Make use of grey mirrors to set up the wall of the dining area, which reflects the courtyard scenery and form the window views on both sides, moreover, by way of the same proportion divisional plane as the gray walls, so that the overall structure is harmonious and symmetrical. The black solid wood trims around the ceiling continue the concise texture of the design elements of the walls; furthermore, create a more spacious vision of expanding the scale and depth via the inward framework.

樓梯間
The staircases
樓梯下方的雜物收納空間,以藝品擺設與暖光打燈,妝點成如藝廊般的質感氛圍;在此情景中,樓梯本身亦於底部加上兩塊墊高踏階,襯托此區的藝術展示性。戶外天光於牆面的方形小窗流入,搭配柔和的壁燈,一同指引觀者拾級而上,進一步探索屋內風景。
The utility storage space underneath the stairs is decorated with an art-decor and moderate light to manifest the artistic atmosphere as an art gallery; besides, two raised steps are added at the bottom of the stairs to set off the display feature of the area. Introduce the sunlight via the small square windows on the wall, and go with the soft wall lamp to guide the visitors to go upstairs and explore the interior scenes.
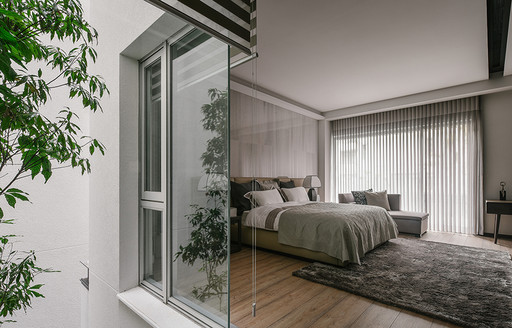
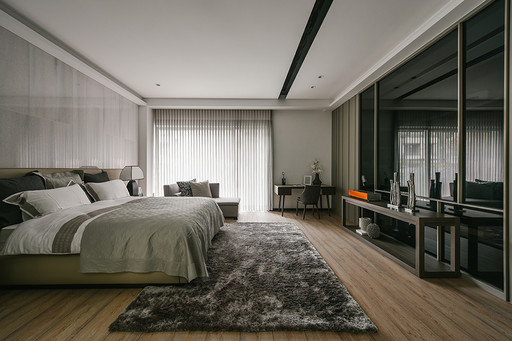
二樓主臥室
The master suite on the second floor
二樓主臥本身採光極佳,因此照明選用內藏層板燈,並藉溫潤光源修飾周圍天花板樑線。整體風格延續公領域的現代時尚感,但另將地坪改為木質,搭配生長至窗邊的庭院綠枝,以精緻而不失純樸的畫面,幫助屋主放鬆休憩。
The master bedroom on the second floor has excellent daylighting, so choose moderate recessed lights to modify the ceiling crossbeam. Follow the modern fashionable style of the public area, yet exploit wooden floor to work in concert with the garden trees by the window, thence, help the homeowner relax and rest amid the refined while rustic situation.
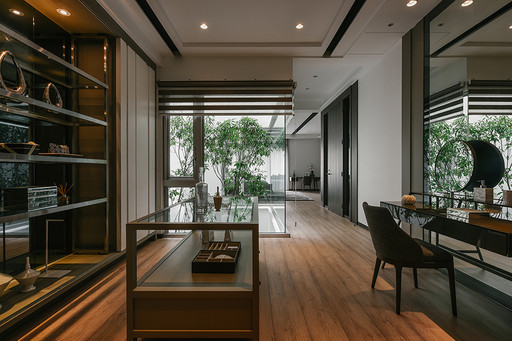
廊道在無形中獨立梳化區,使各場域的功能性更明確,使用時也不會互相打擾;考量到屋主的首飾、皮件等收藏,收納櫃體皆採開放式,並加裝燈光增添展示功能。牆面大片的全身鏡面,將狹長的空間橫向拉伸,搭配視感輕盈的灰玻隔間,聯通區域間的畫面,也活化室內空間氣息,與戶外植栽一同呼吸。
The corridor perfectly shapes the independent dressing area, which provides a functioned user-friendly space. Considering the collections of jewelry and leather goods of the homeowner set up the cabinets of open style and equipped with lights of demonstrating effect. The full-length mirror on the metope expands the narrow space horizontally, and assort with the light gray glass to link up the areas, further activate the indoor atmosphere, as well as to enjoy the outdoor greenery.


三樓主臥室
The second master bedroom on the third floor
三樓主臥格局與二樓相同,主要建材則改為原木,以另一種自然風貌,將窗景綠意延展至較高的樓層。床頭左側的窗戶可透過拉門開啟,右側壁面則與之做對稱造型,並在整面木製床頭牆面做直線切割,加上條狀床頭吊燈,帶出工整和諧之感;床鋪對面的衣帽間隔間,亦為對稱設計,並再次利用半透視的灰玻材質,於厚重的木質空間中帶入靈動韻致。
Adopt the same layout of the master bedroom on the second floor to configure the master bedroom on the third floor, and bring about window views to the higher floor via the natural unvarnished wooden texture. The sliding door on the left side and the wall on the right with symmetrical features; moreover, the wooden bedside wall of straight linear cutting and the bar shape pendant lights that generate the delicate and harmonious perception. Make use of grey glass to create the semi-penetrate vision of the walk-in closet, also bring the vivid charm of the sedate wooden space.
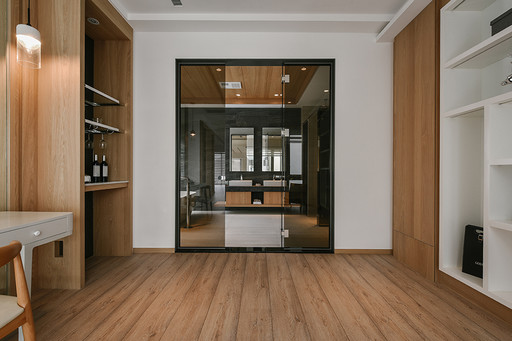
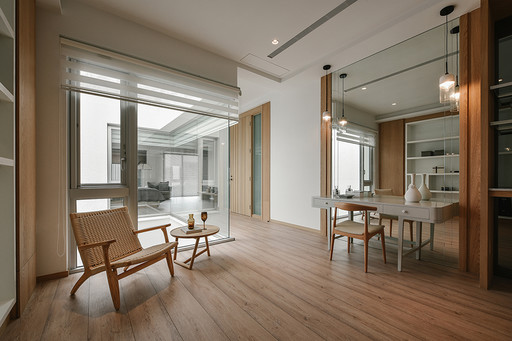
因應區域的舒緩情致,梳妝區的軟裝配置更為精簡,讓木材的溫潤觸感充分療癒歸家的屋主;窗邊設有木製茶几與藤椅,並將櫃體改作迷你酒吧,創造一處可以閒聊、小酌的角落,為生活更添雅緻情調。
In response to the soothing feeling of the space, reduce the furnishing of the dressing area to essentials. Lay a wooden tea table and rattan chair by the window, and transform the cabinet into a mini-bar, so that fashion a small plot for chatting and sipping wine, and add up the elegant charm of living.
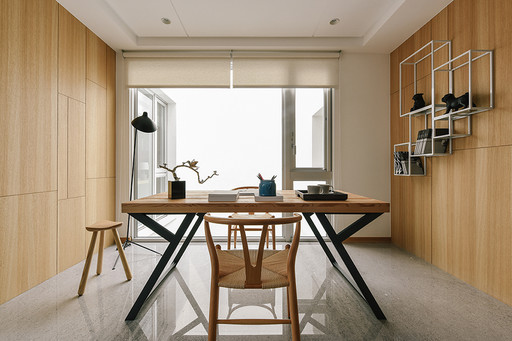
四樓書房
The study on the fourth floor
四樓分作兩間孩童房,為讓手足一同學習、成長,因此將中央廊道改作開放式書房。兩側牆面做區塊分割,加上方框鐵件作為書架,以多維度的框線造型,呼應為此區帶來優質光源的落地窗框,藉由簡單開闊的設計,形塑出閱讀區的無壓氣氛,給予家人相互陪伴、交流的優質環境。
The two children's bedrooms are on the fourth floor; in view to achieve the demand of letting the kids can learn and grow together, so the corridor in the middle converted into an open study. The linear division texture of the metope and the iron bookshelf of rectangle frames echo the floor-to-ceiling window, which introduces excellent daylighting of the space. Via the simple open design shapes the pressure-free atmosphere and provides a superb environment for family fellows to accompany and interaction.

四樓孩童房
The children’s rooms on the fourth floor
孩童房之一為日式簡約風,以木製臥榻作床鋪,並搭配「鳥屋」造型的床頭吊燈,創造生動有趣的空間個性。臨窗書桌旁有一根結構樑柱,於其表面做凸起的開放櫃體,不僅滿足收納需求,亦達成修飾柱體線條的效果。
Plan one of the children's bedrooms of Japanese simplistic style. Exploit the wooden bedstead and the birdhouse pendant lamp to create a vivid and captivating character of the space. Beside the window, fix an open cabinet on the structural pillar, which not only meets the storage requirement; but also achieves the effect of adorning the shape.
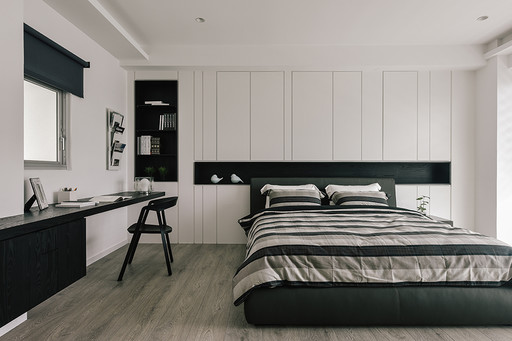

另一間孩童房主色為單純的黑白灰,櫃體與書桌皆嵌入牆面或做懸空設計,減輕深色家具的厚重感;衣櫃表面拼接曲折線條鐵件,以簡練造型增添變化與趣味。房中放置的小鳥床頭擺飾與樹枝型衣帽架,則悄然於現代簡約的格調中,讓原建築的綠意特色,以別樣風采延續。
Adopt the black, white, and grey as the prime hues of another children's room. Take the advantages of the built-in cabinet and suspended desk to reduce the heavy feeling of the dark hue furniture. The surface of the wardrobe is married with zigzag iron pieces to create the glamorous touching of the concise feature. The bedside ornaments of bird figure and the branch shape coat-stand shows the natural elements of the building through the brilliant way of the modern and simplistic style.
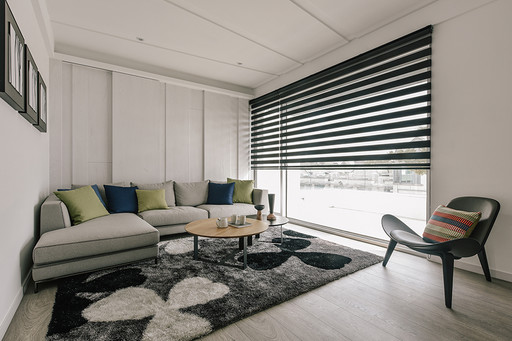
五樓視聽室
The audio-visual (family) room on the fifth floor
視聽室去除多餘的空間裝飾,僅於牆面、天花板做簡單的造型層次,色系選用上也較輕柔和諧,使屋主一家能於此放鬆的享受視聽饗宴,沉澱身心的同時,也使家人間的情感更加凝聚。
Eliminate the superfluous spatial furnishing of the audio-visual room, only fashion the wall and the ceiling of concise texture. Moreover, adopt the gentle and harmonious color scheme to bring about a cozy circumstance for the family holders to enjoy the rich media experience, as well as to bring the family affection more cohesive.
項目資訊
案名:靚境
項目類型:實品屋/樣品屋
項目地址:台灣南部
設計團隊:詠絮設計
項目坪數:80坪
主要建材:大理石、鐵件、實木皮、灰玻、訂製傢俱、超耐磨地板
OPEN Design 動能開啟傳媒:http://www.openworld.tv/talk/

設計概念 Design Concept
此案為多層樓透天住宅,詠絮設計 因應「在家即可享受綠意」的設計核心理念,軟裝皆從「自然元素」發想,在選材與造型上呼應戶外庭院植栽;空間配置方面,有鑒於建物備有採光良好的多面落地窗,因此便配合各樓層的窗景變化,以及非方正的室內結構,打造出通透寬廣的視域,並進一步形塑「一層一景」的特殊複合風格,使每個進入空間的人,在沉澱身心之餘,亦可享有充滿變化的驚喜。
Draw on the core concept of "A green house of enjoying scenery at home“; YUNG HSU INTERIOR DESIGN makes use of natural elements of furnishing and art decors to echo the outdoor landscape of the multi-story house. Moreover, there are several French windows that introduce excellent daylighting of the site; and then, comply with the configuration and the structure of each floor to create a transparent and spacious setting. Thereupon, by means of the distinguished style of different floors bring about the glamorous and stunning features of the comfy space.
設計手法 Design Techniques
規劃合宜配置 迭變各色風貌
Well-proportioned configuration vs. Fine-integrated styles
全棟樓高共計五層,一樓是迎賓玄關、客廳與餐廳,二、三樓皆為主臥室,四樓配置書房與兩間孩童房,五樓則是家人私密的起居室與視聽室。整體以「創造寬廣空間感」與「豐富空間紋理」為構想,再根據戶外窗景與室內比例尺度,於各區域延伸出現代時尚、自然原木與機能簡約等風格,使觀者享有移步換景的樂趣。
The site is a five-storied building. The first floor contains the entrance hall, the living room, and the dining room; plane the homeowners' bedrooms on the second and third floors; then set up the study and the children's rooms on the fourth floor; finally, configure a comfy family room and audio-visual room on the fifth floor. Take the notion of creating the spacious layout and gorgeous texture of the space; moreover, coordinate the outdoor scenery and indoor scale to manifest the contemporary fashion, rustic woody, and exquisite functioned styles; so that people can enjoy the swapping scenes step by step.
呼應綠植窗景 形塑療癒氛圍
Perfect indoor-outdoor views vs. Brilliant comforting atmosphere
建築本身具備多面大型玻璃窗,且涵蓋一座戶外庭院,因此「窗景」成為設計依循的重點元素,各區不僅以此決定裝潢風格,硬軟裝材質也配合窗外綠景,多數選用紋理豐富的實木與大理石,形塑天然寫意之景;風格現代的區域,則使用沉穩的黑白灰基調,加上俐落造型,切割出如岩石或枝椏般的「原始感」,與整體自然語境相得益彰。
The designers take the advantages of several large-scale French windows and the charming courtyard of the foundation, as well as to adopt the "window views" as the design focal theme. On that account, make use of solid woods and marbles of marked texture to echo the outdoor landscape, as well as to bring about a captivating nature realm. Furthermore, exploit the sedate tone of black, white, and grey to set up the stylish areas, and by way of the concise rustic linear features of rock and twig, so that perfectly work in concert with the natural surrounding.
複合空間用途 營造通透視感
Remarkable multiplex layout vs. Laudable commodious impression
為使綠意更直觀的與建築融合,房屋在結構上向內凹入一區,並搭配落地玻璃窗,將庭院景觀引進室內。由於此區「內凹式庭院」與樓梯、電梯的設置,各樓層中央皆壓縮出一條廊道,整體格局也偏狹長,為保有寬廣通透的空間特性,室內軟裝配置精簡,且少有隔間;一至三樓的廊道皆不多做設計,使其成為各區間的隱性過渡,而四、五樓則結合窗景與天井採光,改建成開放式的書房與起居室,增添區域用途的變化與想像。
The designers set up a recessed area to lead the greenery marvelously integrated with the place; and equipped with the floor-to-ceiling glass windows to introduce the landscape of the courtyard into the house. Due to the setting of the "inner courtyard", the staircases, and the elevator, not only generate the corridors at the central part of each floor, eventually form the long and narrow pattern of the space. In order to achieve the layout of capacious and transparent features, the designers exploit the minimal furnishing and partition schemes. In addition, the unadorned corridors from the ground floor to the third floor merely play the role of the transition of each area. Then, takes the advantages of the skylight of the fourth and fifth floor, respectively configure a study, and a family room of wide-open pattern, thence, ingeniously improve the application and imagination of the space.



客廳
The living room
步入玄關,天花板以木質製成不規則平面,形塑迎賓處的特殊性,並與客廳作區域劃分。一樓四周為多面落地窗環繞,配上百葉窗簾,方便調整隱蔽性及採光程度,而唯獨「內凹庭院」的玻璃窗,不加裝任何遮蔽,以維持綠意景觀與建築的一體感;至於公領域處處可見的立體雕塑,則藉由現代藝術的別緻姿態,為空間添上濃厚的人文意象。
Make use of the panels of irregular pattern to shape the extraordinary feature of the entrance hall, and slightly to set apart from the living room. Set up surrounded French windows on the ground floor, and assort with window-blinds to freely adjust the scale of covering and lighting. But, the glass windows around the "inner courtyard" do not arrange any curtain, which enhance the totality of the green landscape and the building. And the solid art sculptures in the public area that adds up abundant humanistic implication of the space via the elegant figure.


大理石地坪及清水模牆,創造跳脫現代風格的原始美,搭配布藝單椅與地毯等軟裝,在整體一致的灰色基調中,變化紋理與質地的多樣層次。茶几特別訂製為成柴堆造型,佐以幾何花紋與亮橙色抱枕,一同組成客廳的吸睛要素,同時為屋主營造歸家時的溫暖舒適感。
The marble floor and the fair-faced concrete wall bring about the plain beauty that apart from the fashionable style. The aside fabric single chair and the carpet present the varied textures of grey tone. Moreover, the custom-made coffee table of piled-wood feature and the cushions of geometric picture and bright orange color that generate the eye-catching elements of the living room; in the meantime, create the genial and cozy atmosphere to welcome everybody home.


餐廚區
The kitchen and the dining room
為使用餐形式與位置皆更加自由,餐廚區增設一座兼具收納功能的吧台;而使用頻率較高的餐桌,則在選用上方吊燈時別具巧思,以多向延展的出色造型成為空間主燈,進而強化所在區域的主角地位。餐桌從桌腳至桌面,皆以薄木板拼接而成,不僅輕盈感十足,亦與周遭的景觀植物相呼應,共同營造輕鬆融洽的用餐氣氛。
Meticulously set up a kitchen island in the kitchen-dining room to provide flexible meal demand, and then ingeniously select a stylish chandelier to hang over the typical dining table, the striking feature of radial shape becomes the hub character of the space. The legs and the tabletop are all made of thin solid wood, which not only shows the feeling of lightweight, but also well match the outdoor landscape, consequently create the unwind and harmonious dining atmosphere.

餐區牆面設有灰鏡映照庭院景色,形成如兩側窗景般的通透畫面,再以與周圍灰牆相同的固定比例分割,使整體結構和諧對稱。天花板四周拼接的噴黑實木皮,延續壁面區塊工整的設計語彙,同時以內凹結構增添層次與深度,讓區域於縱、橫向視感皆更為開闊。
Make use of grey mirrors to set up the wall of the dining area, which reflects the courtyard scenery and form the window views on both sides, moreover, by way of the same proportion divisional plane as the gray walls, so that the overall structure is harmonious and symmetrical. The black solid wood trims around the ceiling continue the concise texture of the design elements of the walls; furthermore, create a more spacious vision of expanding the scale and depth via the inward framework.

樓梯間
The staircases
樓梯下方的雜物收納空間,以藝品擺設與暖光打燈,妝點成如藝廊般的質感氛圍;在此情景中,樓梯本身亦於底部加上兩塊墊高踏階,襯托此區的藝術展示性。戶外天光於牆面的方形小窗流入,搭配柔和的壁燈,一同指引觀者拾級而上,進一步探索屋內風景。
The utility storage space underneath the stairs is decorated with an art-decor and moderate light to manifest the artistic atmosphere as an art gallery; besides, two raised steps are added at the bottom of the stairs to set off the display feature of the area. Introduce the sunlight via the small square windows on the wall, and go with the soft wall lamp to guide the visitors to go upstairs and explore the interior scenes.


二樓主臥室
The master suite on the second floor
二樓主臥本身採光極佳,因此照明選用內藏層板燈,並藉溫潤光源修飾周圍天花板樑線。整體風格延續公領域的現代時尚感,但另將地坪改為木質,搭配生長至窗邊的庭院綠枝,以精緻而不失純樸的畫面,幫助屋主放鬆休憩。
The master bedroom on the second floor has excellent daylighting, so choose moderate recessed lights to modify the ceiling crossbeam. Follow the modern fashionable style of the public area, yet exploit wooden floor to work in concert with the garden trees by the window, thence, help the homeowner relax and rest amid the refined while rustic situation.

廊道在無形中獨立梳化區,使各場域的功能性更明確,使用時也不會互相打擾;考量到屋主的首飾、皮件等收藏,收納櫃體皆採開放式,並加裝燈光增添展示功能。牆面大片的全身鏡面,將狹長的空間橫向拉伸,搭配視感輕盈的灰玻隔間,聯通區域間的畫面,也活化室內空間氣息,與戶外植栽一同呼吸。
The corridor perfectly shapes the independent dressing area, which provides a functioned user-friendly space. Considering the collections of jewelry and leather goods of the homeowner set up the cabinets of open style and equipped with lights of demonstrating effect. The full-length mirror on the metope expands the narrow space horizontally, and assort with the light gray glass to link up the areas, further activate the indoor atmosphere, as well as to enjoy the outdoor greenery.


三樓主臥室
The second master bedroom on the third floor
三樓主臥格局與二樓相同,主要建材則改為原木,以另一種自然風貌,將窗景綠意延展至較高的樓層。床頭左側的窗戶可透過拉門開啟,右側壁面則與之做對稱造型,並在整面木製床頭牆面做直線切割,加上條狀床頭吊燈,帶出工整和諧之感;床鋪對面的衣帽間隔間,亦為對稱設計,並再次利用半透視的灰玻材質,於厚重的木質空間中帶入靈動韻致。
Adopt the same layout of the master bedroom on the second floor to configure the master bedroom on the third floor, and bring about window views to the higher floor via the natural unvarnished wooden texture. The sliding door on the left side and the wall on the right with symmetrical features; moreover, the wooden bedside wall of straight linear cutting and the bar shape pendant lights that generate the delicate and harmonious perception. Make use of grey glass to create the semi-penetrate vision of the walk-in closet, also bring the vivid charm of the sedate wooden space.


因應區域的舒緩情致,梳妝區的軟裝配置更為精簡,讓木材的溫潤觸感充分療癒歸家的屋主;窗邊設有木製茶几與藤椅,並將櫃體改作迷你酒吧,創造一處可以閒聊、小酌的角落,為生活更添雅緻情調。
In response to the soothing feeling of the space, reduce the furnishing of the dressing area to essentials. Lay a wooden tea table and rattan chair by the window, and transform the cabinet into a mini-bar, so that fashion a small plot for chatting and sipping wine, and add up the elegant charm of living.

四樓書房
The study on the fourth floor
四樓分作兩間孩童房,為讓手足一同學習、成長,因此將中央廊道改作開放式書房。兩側牆面做區塊分割,加上方框鐵件作為書架,以多維度的框線造型,呼應為此區帶來優質光源的落地窗框,藉由簡單開闊的設計,形塑出閱讀區的無壓氣氛,給予家人相互陪伴、交流的優質環境。
The two children's bedrooms are on the fourth floor; in view to achieve the demand of letting the kids can learn and grow together, so the corridor in the middle converted into an open study. The linear division texture of the metope and the iron bookshelf of rectangle frames echo the floor-to-ceiling window, which introduces excellent daylighting of the space. Via the simple open design shapes the pressure-free atmosphere and provides a superb environment for family fellows to accompany and interaction.

四樓孩童房
The children’s rooms on the fourth floor
孩童房之一為日式簡約風,以木製臥榻作床鋪,並搭配「鳥屋」造型的床頭吊燈,創造生動有趣的空間個性。臨窗書桌旁有一根結構樑柱,於其表面做凸起的開放櫃體,不僅滿足收納需求,亦達成修飾柱體線條的效果。
Plan one of the children's bedrooms of Japanese simplistic style. Exploit the wooden bedstead and the birdhouse pendant lamp to create a vivid and captivating character of the space. Beside the window, fix an open cabinet on the structural pillar, which not only meets the storage requirement; but also achieves the effect of adorning the shape.


另一間孩童房主色為單純的黑白灰,櫃體與書桌皆嵌入牆面或做懸空設計,減輕深色家具的厚重感;衣櫃表面拼接曲折線條鐵件,以簡練造型增添變化與趣味。房中放置的小鳥床頭擺飾與樹枝型衣帽架,則悄然於現代簡約的格調中,讓原建築的綠意特色,以別樣風采延續。
Adopt the black, white, and grey as the prime hues of another children's room. Take the advantages of the built-in cabinet and suspended desk to reduce the heavy feeling of the dark hue furniture. The surface of the wardrobe is married with zigzag iron pieces to create the glamorous touching of the concise feature. The bedside ornaments of bird figure and the branch shape coat-stand shows the natural elements of the building through the brilliant way of the modern and simplistic style.

五樓視聽室
The audio-visual (family) room on the fifth floor
視聽室去除多餘的空間裝飾,僅於牆面、天花板做簡單的造型層次,色系選用上也較輕柔和諧,使屋主一家能於此放鬆的享受視聽饗宴,沉澱身心的同時,也使家人間的情感更加凝聚。
Eliminate the superfluous spatial furnishing of the audio-visual room, only fashion the wall and the ceiling of concise texture. Moreover, adopt the gentle and harmonious color scheme to bring about a cozy circumstance for the family holders to enjoy the rich media experience, as well as to bring the family affection more cohesive.
項目資訊
案名:靚境
項目類型:實品屋/樣品屋
項目地址:台灣南部
設計團隊:詠絮設計
項目坪數:80坪
主要建材:大理石、鐵件、實木皮、灰玻、訂製傢俱、超耐磨地板
OPEN Design 動能開啟傳媒:http://www.openworld.tv/talk/
