【澄境設計 鄭抿丹】慢悠純淨童話 樂享和煦春光
本文由OPEN編輯部撰寫
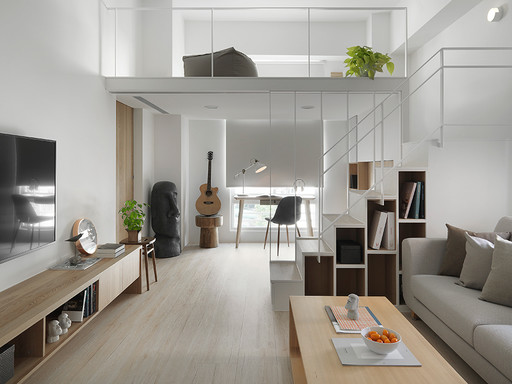
設計概念Design Concept
留白、減少收納區位,創造合宜的居住空間,在整合業主對於將來空間的夢想藍圖後,澄境設計 鄭抿丹 設計總監 除去量體內使空間狹隘且採光不佳的一面隔牆,並劃設使視覺效果挑高寬敞的夾層,於一室純白中創造專屬個人的樂園。
Comply with the property owner's blueprint of the dream home toward the future, CHENG CHING INTERIOR DESIGN design director Cheng Min Dan tears down a partition wall that makes the space narrow and poor daylight, further to plan the mezzanine that gives out the high and spacious visual effect, hence creates an exclusive paradise of pure white.
設計手法Design Techniques
收納簡化 量體化大
Minimize the stow arrangement, optimize the spatial layout
由於業主主動提出不需要太多的收納空間,希望以整體的爽朗度來做設計,是故以最少的收束方式來放大視野,是團隊最主要的考量點;其次,搭配灰調軟裝,使物件和天地壁自然相合,予人溫和明亮感。
Due to the homeowner proposes of less storage demands, thus the design team plans the minimum stow layout to bring about the roomy perception; secondly, the furnishing of gray tone that works in concert with the ceiling, floor, and walls, as well to bring about the genial and bright atmosphere.
風格召喚 自然無印
Excellently achieve the nature style of “MUJI”
與主張「這樣就好」的無印良品風相呼應,「在自然裡面,當然沒有印記」的想法被巧妙化用在煥然潔白的室內,平添簡單優雅,以輕盈不帶負擔之姿,悄然降臨於單純組構的家具軟裝,使全室風格一致、純淨無壓。
In response to the MUJI style, which advocates "less is more", the design team adopts the notion of "innate texture" to plan the refined and pure scheme. By way of the selected simple house furnishing, which presents the elegant and plain feature, eventually set up the harmonious spatial tone and the serene circumstance.
空間預留 劃設彈性
Pre-set the space for the convertible application
在夾層下原有一道牆將空間劃為三房,基於採光和劃大量體因素,通透的格局設置方式,敞亮場域的同時,結合夾層,為區塊的用途提供了更多元的選擇;獨身居住的業主,未來若需要將之作為他用,便能將未設玻璃的夾層護欄加設霧玻,隔絕區間也不影響光線。
The design team tears down the former wall under the mezzanine, and then changes the three rooms pattern into the transparent and spacious configuration. The layout provides multiple functions for the property owner who lives alone. In case there's the special demand in the future, merely by way of fitting the matte glass on the guardrails of the mezzanine, it will be a detached space with sufficient light.
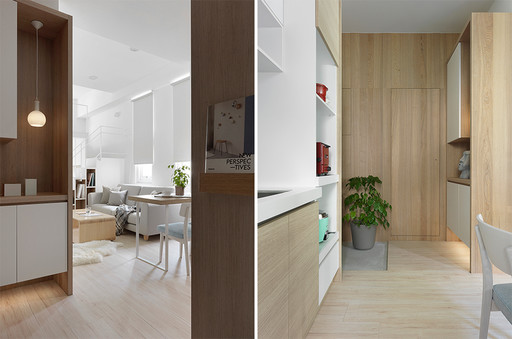
玄關The hallway
木作櫃體替室內做部分遮掩、增添隱私感,使公領域和臥房處與玄關稍作區隔,有隱蔽之效,而通往衛浴的門片也被隱然安置於左側;進門的落塵區以水泥地做造型,常見於室外的材質,加上盆栽點綴其上,成為屋中新穎特殊的一景。
The wooden cabinet creates a touch of privacy, which makes the public area and the bedroom slightly separated from the hallway. The bathroom door is also implicitly placed on the left side. The floor of the mud area is constructed of cement, which is commonly used outdoors, further, decorates with a potted plant, which becomes an eye-catching view of the space.
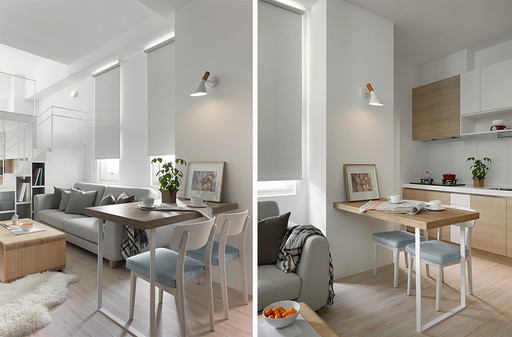
餐廚區The kitchen and dining area
餐廚區域小巧精緻,有團隊特地打造的餐桌以及固定櫃體,一物一植栽,都是精心造於一隅的明亮風景。
The kitchen and dining area is small-scale yet exquisite. The custom dining table and the fixed cabinets are meticulously set up by the design team, consequently brings about the glamorous feature of the space.
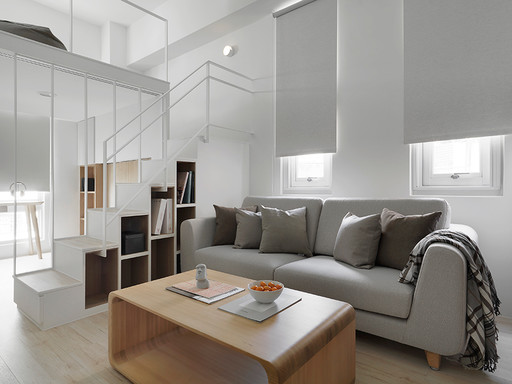
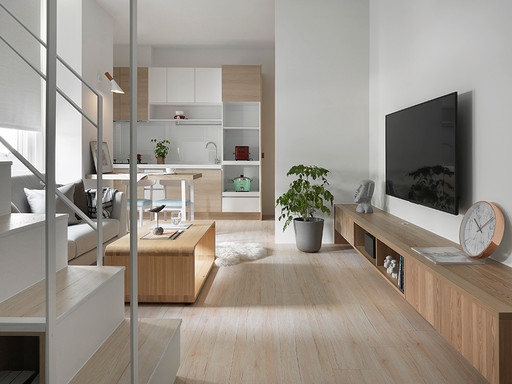
客廳The sitting area
去除一隔間的公領域相互貫串,由狹隘灰暗的樣子,透過減少收納,增加了明亮通透性;光線充盈的室內,伴隨灰褐色佈置,中性的配置帶出空間的沉穩踏實。
The original public area pattern is narrow and dark, however, after demolished the compartment and reduce the storage space, the design team creates a well-lighted and open domain. Moreover, plan the neutral layout of the gray and brown tone that brings out the exclusive steady feature of the space.
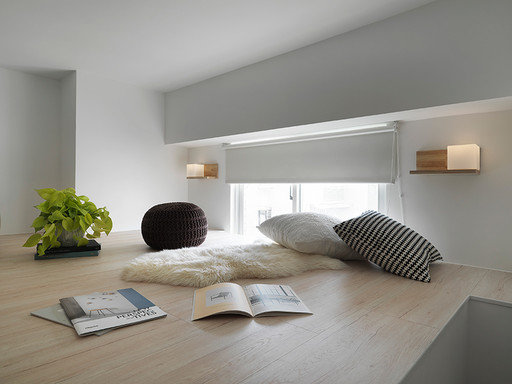
夾層及樓梯間The mezzanine and the stairwell
相較於一般將夾層鋪滿的設計方式,為使空間看起來更加寬闊,本案夾層在屋中佔比不高,除了減去可能帶來的壓迫感,也兼具小遊樂區以及未來彈性劃設區域用的兩種用途。
Get rid of the habitual factors of the full-decor of the mezzanine, the design team plans the functions of laid-back and freely-usage, which not only makes the roomy perception, but also subtract the pressure of the small plot.
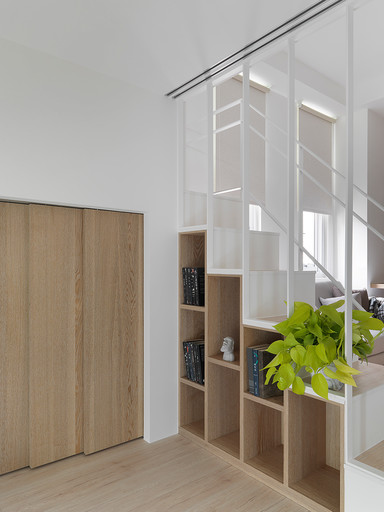
樓梯間不僅被妥善規劃為書櫃及展覽層架,位居最高的梯間下區域更被設為具門片的收納場所,活用場域,也減去設置歸納用空間時的視覺效果過滿情形。
The stairwell is properly planned as the bookcase and display shelf, and the highest position sets up to hide the door pieces, so as to show the excellent spatial utilization.
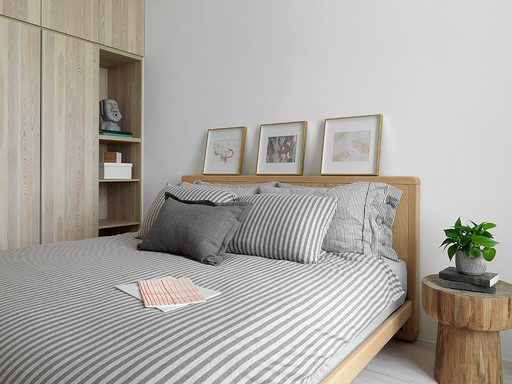
主臥The master bedroom
主臥室融合業主的所有需求,涵蓋原木色、擺設收藏的摩艾像,以沉斂淨白的空間感浸染空間基底,形塑個人小天地。
The master bedroom meets all the demands of the homeowner. The design team adopts the scheme of natural burly wood, and then well display the Moai statue of the homeowner's collection; by way of the concise and rustic texture to shape the comfy private paradise.
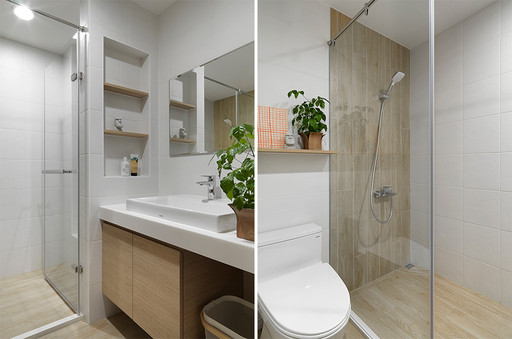
衛浴The master bathroom
衛浴打破一般的磁磚印象,採用乍看為木質地,實為木紋磚鋪設的方式,
使屋主愛好的木頭溫潤感,即便在潮濕的場域中,依然有所展現,同時亦
在白、冷的淋浴間內增加暖和感。
The floor of the master bedroom makes use of the tiles of imitated wooden texture
that brings about the balmy visual effect of the first sight. In view the homeowner is
fond of the feature of timber, hence, the design team hopes to put the warm touch
into the damp and cool space.
項目資訊
案名:Slow Soul
項目類型:樓中樓
項目地址:台灣北部
設計團隊:澄境設計
項目坪數:18坪
主要建材:鐵件、超耐磨木地板、磁磚、噴漆
OPEN Design動能開啟傳媒:http://www.openworld.tv/talk/

設計概念Design Concept
留白、減少收納區位,創造合宜的居住空間,在整合業主對於將來空間的夢想藍圖後,澄境設計 鄭抿丹 設計總監 除去量體內使空間狹隘且採光不佳的一面隔牆,並劃設使視覺效果挑高寬敞的夾層,於一室純白中創造專屬個人的樂園。
Comply with the property owner's blueprint of the dream home toward the future, CHENG CHING INTERIOR DESIGN design director Cheng Min Dan tears down a partition wall that makes the space narrow and poor daylight, further to plan the mezzanine that gives out the high and spacious visual effect, hence creates an exclusive paradise of pure white.
設計手法Design Techniques
收納簡化 量體化大
Minimize the stow arrangement, optimize the spatial layout
由於業主主動提出不需要太多的收納空間,希望以整體的爽朗度來做設計,是故以最少的收束方式來放大視野,是團隊最主要的考量點;其次,搭配灰調軟裝,使物件和天地壁自然相合,予人溫和明亮感。
Due to the homeowner proposes of less storage demands, thus the design team plans the minimum stow layout to bring about the roomy perception; secondly, the furnishing of gray tone that works in concert with the ceiling, floor, and walls, as well to bring about the genial and bright atmosphere.
風格召喚 自然無印
Excellently achieve the nature style of “MUJI”
與主張「這樣就好」的無印良品風相呼應,「在自然裡面,當然沒有印記」的想法被巧妙化用在煥然潔白的室內,平添簡單優雅,以輕盈不帶負擔之姿,悄然降臨於單純組構的家具軟裝,使全室風格一致、純淨無壓。
In response to the MUJI style, which advocates "less is more", the design team adopts the notion of "innate texture" to plan the refined and pure scheme. By way of the selected simple house furnishing, which presents the elegant and plain feature, eventually set up the harmonious spatial tone and the serene circumstance.
空間預留 劃設彈性
Pre-set the space for the convertible application
在夾層下原有一道牆將空間劃為三房,基於採光和劃大量體因素,通透的格局設置方式,敞亮場域的同時,結合夾層,為區塊的用途提供了更多元的選擇;獨身居住的業主,未來若需要將之作為他用,便能將未設玻璃的夾層護欄加設霧玻,隔絕區間也不影響光線。
The design team tears down the former wall under the mezzanine, and then changes the three rooms pattern into the transparent and spacious configuration. The layout provides multiple functions for the property owner who lives alone. In case there's the special demand in the future, merely by way of fitting the matte glass on the guardrails of the mezzanine, it will be a detached space with sufficient light.

玄關The hallway
木作櫃體替室內做部分遮掩、增添隱私感,使公領域和臥房處與玄關稍作區隔,有隱蔽之效,而通往衛浴的門片也被隱然安置於左側;進門的落塵區以水泥地做造型,常見於室外的材質,加上盆栽點綴其上,成為屋中新穎特殊的一景。
The wooden cabinet creates a touch of privacy, which makes the public area and the bedroom slightly separated from the hallway. The bathroom door is also implicitly placed on the left side. The floor of the mud area is constructed of cement, which is commonly used outdoors, further, decorates with a potted plant, which becomes an eye-catching view of the space.

餐廚區The kitchen and dining area
餐廚區域小巧精緻,有團隊特地打造的餐桌以及固定櫃體,一物一植栽,都是精心造於一隅的明亮風景。
The kitchen and dining area is small-scale yet exquisite. The custom dining table and the fixed cabinets are meticulously set up by the design team, consequently brings about the glamorous feature of the space.


客廳The sitting area
去除一隔間的公領域相互貫串,由狹隘灰暗的樣子,透過減少收納,增加了明亮通透性;光線充盈的室內,伴隨灰褐色佈置,中性的配置帶出空間的沉穩踏實。
The original public area pattern is narrow and dark, however, after demolished the compartment and reduce the storage space, the design team creates a well-lighted and open domain. Moreover, plan the neutral layout of the gray and brown tone that brings out the exclusive steady feature of the space.

夾層及樓梯間The mezzanine and the stairwell
相較於一般將夾層鋪滿的設計方式,為使空間看起來更加寬闊,本案夾層在屋中佔比不高,除了減去可能帶來的壓迫感,也兼具小遊樂區以及未來彈性劃設區域用的兩種用途。
Get rid of the habitual factors of the full-decor of the mezzanine, the design team plans the functions of laid-back and freely-usage, which not only makes the roomy perception, but also subtract the pressure of the small plot.

樓梯間不僅被妥善規劃為書櫃及展覽層架,位居最高的梯間下區域更被設為具門片的收納場所,活用場域,也減去設置歸納用空間時的視覺效果過滿情形。
The stairwell is properly planned as the bookcase and display shelf, and the highest position sets up to hide the door pieces, so as to show the excellent spatial utilization.

主臥The master bedroom
主臥室融合業主的所有需求,涵蓋原木色、擺設收藏的摩艾像,以沉斂淨白的空間感浸染空間基底,形塑個人小天地。
The master bedroom meets all the demands of the homeowner. The design team adopts the scheme of natural burly wood, and then well display the Moai statue of the homeowner's collection; by way of the concise and rustic texture to shape the comfy private paradise.

衛浴The master bathroom
衛浴打破一般的磁磚印象,採用乍看為木質地,實為木紋磚鋪設的方式,
使屋主愛好的木頭溫潤感,即便在潮濕的場域中,依然有所展現,同時亦
在白、冷的淋浴間內增加暖和感。
The floor of the master bedroom makes use of the tiles of imitated wooden texture
that brings about the balmy visual effect of the first sight. In view the homeowner is
fond of the feature of timber, hence, the design team hopes to put the warm touch
into the damp and cool space.
項目資訊
案名:Slow Soul
項目類型:樓中樓
項目地址:台灣北部
設計團隊:澄境設計
項目坪數:18坪
主要建材:鐵件、超耐磨木地板、磁磚、噴漆
OPEN Design動能開啟傳媒:http://www.openworld.tv/talk/
