【由里設計 傅瓊慧、李肯】草原星球如夢奔馳 成長視野無界翻轉
本文由OPEN編輯部撰寫
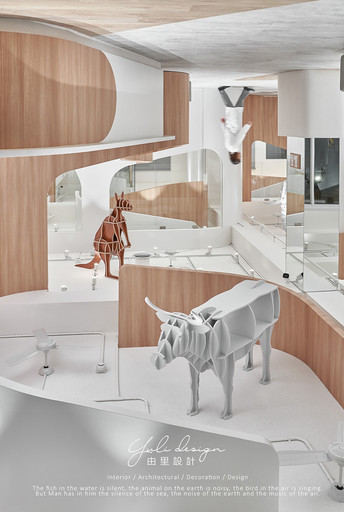
設計概念 Design Concept
由里設計 傅瓊慧 設計總監、李肯 主持設計師
希望給孩子一個不那麼設限的成長視野
當你仰望天空,或許,天空也正仰望著你
無界,無所期望之線,無介,無所附加之介
自由地在每個角度中找到那塊屬於自己的小角落
大象、麋鹿、袋鼠,隱隱若現,潛伏在野放的草原上,風吹草動牛羊間,襲起一波波的草浪,此起彼落,幼孩們開始與動物為伍,一起奔馳在如夢般虛實不分的國度;流暢的飛行航線,失去重力的漂浮感,解放了身體,靈活了自由度,似乎伸手就可以翻越一座山嶺,一跳躍就能摘到星星,顛倒視野,跨越尺度⋯⋯歡迎大家來到這座奇幻星球草原。
Yuli Design Chiung-Hui Fu design director and Ken Lee chief designer create an unconfined vision for the development of children. When you look at the sky, it also overlooks you. No boundary for the unexpected limit. No medium for unnecessary attachment.Find your own niche, freely, in every possible way.
Partly visible and partly covered, elephants, reindeers, and kangaroos lurking in the open meadow. Waves of dancing grasses under the wind rise here and there. Children move along with animals, running on the fictional dreamworld. The streamlined navigation route escapes the gravity liberates the body. The freedom of flexibility subverts the common visual fields across different scales, as if the mountains and stars are reachable at the tip of the finger with a jump. Welcome to the meadow of the fantastic planet.
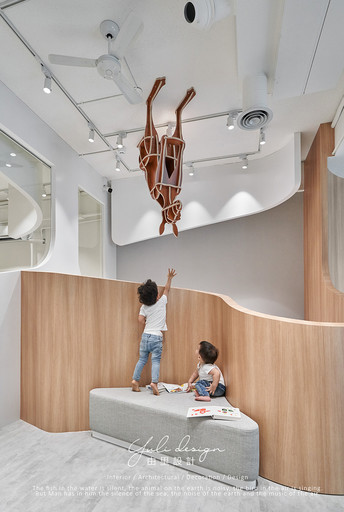
未來世界是可以框架的嗎?我們以幼孩身體的探索本能,創造超越平面感知的空間,讓想像力奔放、溢滿,打破既定的方位觀念,讓自然的穿梭感,如探險的意念,貫穿上下、左右、前後、四面八方,流動到每個空間,眼前空間層疊的變幻,趨動了幼孩的好奇心。
Can future world be the framework? We create a volumetric space beyond the pictorial sense, liberating imagination by breaking existing ideas of coordination. The sense of expedition and moving through nature permeates the panorama of the flowing space. The constantly changing and layering of space drives the curiosity of children.
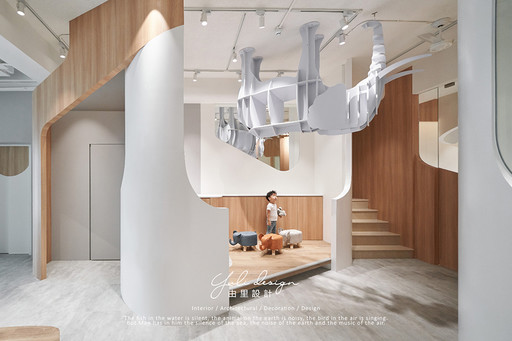

如立體迷宮般的連續通透空間
The Continuum of Porous Space as a 3-D Labyrinth
洞穴、蜿蜒路徑一路交錯綿延,如層疊的微伏山丘,同時佈滿天與地。拼木動物鮮明地佇立於天花,正往前走去,對應地上人的路跡,行走的動態感同時湧進,時空交錯的趣味橫生,翻轉了慣性視野。
Caves and meandering path extends along the route. The bulge of undulating hills connect the heaven and the earth. The wooden puzzle animals stands on the ceiling. Their trails respond to the human traces on the floor. The dynamic of walking emerges when space and time intersect each other and subverts the habitual vision.
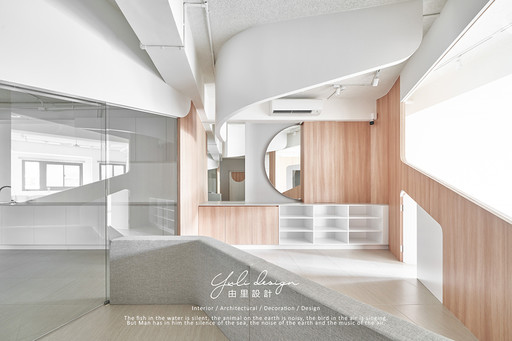
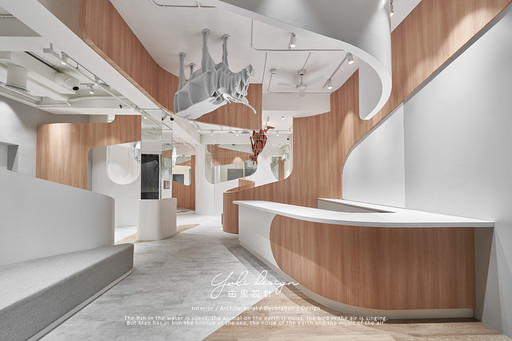
通透性的空間設計,同時可從四面觀看:對於幼孩來說,每個小洞,高低處看出去的景框皆不同,他們用身體的本能感知未知空間的尺度,以視覺、觸覺、聽覺等等,穿越洞窟,爬上爬下,進進出出,顛倒視野,俯瞰也是仰望,讓小小的觀看,變成一個大大的世界。
The design of a porous space is visible from all directions. Each nook and cranny is a different scenery frame for children looking at different angles. They measure the scales of unknown space with the sensibility of vision, touch, and hearing. The microcosm of subverted vision becomes a holistic world when then crawl through the cave, moving up and down, in and out, overlooking and looking up.
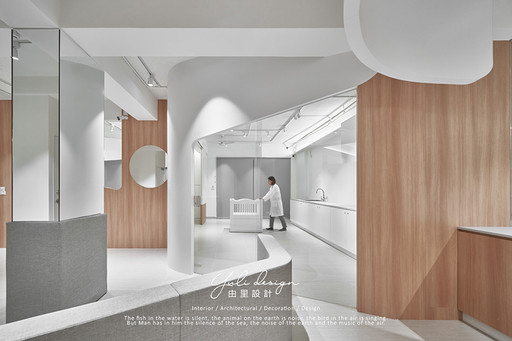
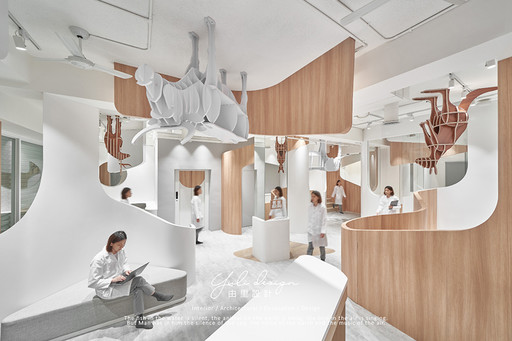
對照護人員來說,連續隔間設計,亦能幫助視線可及與身體即時到位以看顧到嬰孩需求。每一區圍塑的弧形隔板如高低起伏的等高線,上下對稱,提高區域空間完整度,微弧度的隔間牆板作為格局界定,隔板有序地接連形成一個大活動空間,亦能各自獨立,轉折處安置可反射幼孩身影的鏡面,加上防護軟護布牆與抗菌地板柔軟鋪成蜿蜒曲折的多條路徑,讓幼孩在安全環境內,可以無盡探索、玩耍。
The design of continuous division helps the care taker to see and be there immediately for the infants. The curves of the enclosing division panel mirror the contour lines on the other side, enhancing the totality of the area. The slight curve of the panel anchors the room. The connected panels enclose a large activity area while independent from one another. Installed around the bends are the mirrors that reflect the image of the children. The protecting clothes on the wall and germ-proof soft paving on the floor define several meandering paths. Children play and explore in the freedom within the boundary of the secured environment.
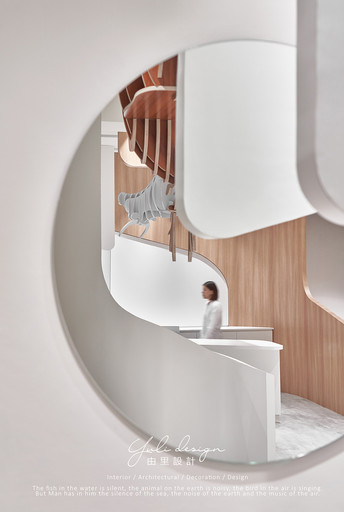
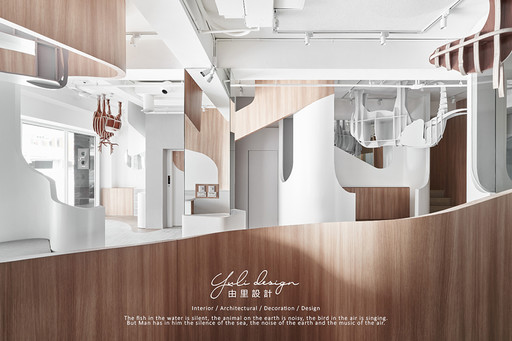
交錯視線中的空間秩序感
Ordered Space among the Intersecting Sight-lines
托嬰中心是以0-3歲正值探索期,正在學爬走的嬰幼孩及隨侍在旁的照護人員所設計的學習空間,空間安排上,以年齡與行為需求做分類,例如:攀、爬、走、學習、遊戲、休息、等待接送等不同行為區段為軸,再以一日作息之靜動態為線,劃分上下樓層前後的空間關係。
或爬或走的動線,隨著各式功能與趣味體驗合而為一,特別以簡單的線條與色彩收束整合;木頭色與白色互為引線,輕盈切割出活動區塊,讓連續隔間的高低線條更形乾淨,減低視覺干擾度。天花設計以減少裝潢以方便未來維修,明管線、具吸音效果的弧形與隔間動物立象形成頂上風景,如身置幻奇宇宙般。
The daycare center is a space for learning for infants and toddlers alongside the care takers around. The space is arranged according to different behaviors and needs, such as climbing, crawling, walking, studying, playing, resting, and waiting for parents. This behavioral axis weaves together the regiment of static and active time slots along the day to distinguish the spatial relation between the rear and the front as well as one between upper and lower floors.
The circulations accommodates both crawling and walking and combines various functions and interesting experiences, converging with simple lines and colors. The colors of wood and whiteness take clue from each other in their effortless division of activity zones. The up and down of lines along the continuous divisions simplify the form and reduce the interference of vision. The minimal decoration on the ceiling provides rooms for future maintenance. Pipelines, sound-proof panels, and animal images constitute the landscape up above like a cosmic fantasy.
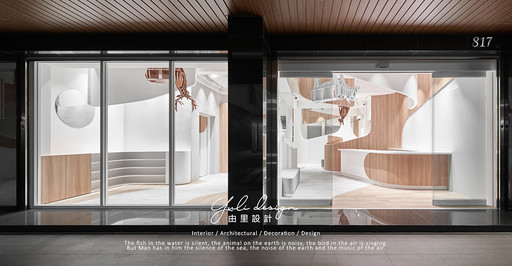
項目資訊
案名:無界無介
項目類型:商業空間
項目地址:台灣南部
設計團隊:由里設計
項目坪數:82坪
主要建材:耐燃一級矽酸鈣、日本HDP寫真板(抗菌.耐燃防火板)防火塗料、防火阻燃塑膠地板、防焰捲簾、不銹鋼烤漆、明鏡.8mm強化玻璃
OPEN Design動能開啟傳媒:http://www.openworld.tv/talk/

設計概念 Design Concept
由里設計 傅瓊慧 設計總監、李肯 主持設計師
希望給孩子一個不那麼設限的成長視野
當你仰望天空,或許,天空也正仰望著你
無界,無所期望之線,無介,無所附加之介
自由地在每個角度中找到那塊屬於自己的小角落
大象、麋鹿、袋鼠,隱隱若現,潛伏在野放的草原上,風吹草動牛羊間,襲起一波波的草浪,此起彼落,幼孩們開始與動物為伍,一起奔馳在如夢般虛實不分的國度;流暢的飛行航線,失去重力的漂浮感,解放了身體,靈活了自由度,似乎伸手就可以翻越一座山嶺,一跳躍就能摘到星星,顛倒視野,跨越尺度⋯⋯歡迎大家來到這座奇幻星球草原。
Yuli Design Chiung-Hui Fu design director and Ken Lee chief designer create an unconfined vision for the development of children. When you look at the sky, it also overlooks you. No boundary for the unexpected limit. No medium for unnecessary attachment.Find your own niche, freely, in every possible way.
Partly visible and partly covered, elephants, reindeers, and kangaroos lurking in the open meadow. Waves of dancing grasses under the wind rise here and there. Children move along with animals, running on the fictional dreamworld. The streamlined navigation route escapes the gravity liberates the body. The freedom of flexibility subverts the common visual fields across different scales, as if the mountains and stars are reachable at the tip of the finger with a jump. Welcome to the meadow of the fantastic planet.

未來世界是可以框架的嗎?我們以幼孩身體的探索本能,創造超越平面感知的空間,讓想像力奔放、溢滿,打破既定的方位觀念,讓自然的穿梭感,如探險的意念,貫穿上下、左右、前後、四面八方,流動到每個空間,眼前空間層疊的變幻,趨動了幼孩的好奇心。
Can future world be the framework? We create a volumetric space beyond the pictorial sense, liberating imagination by breaking existing ideas of coordination. The sense of expedition and moving through nature permeates the panorama of the flowing space. The constantly changing and layering of space drives the curiosity of children.


如立體迷宮般的連續通透空間
The Continuum of Porous Space as a 3-D Labyrinth
洞穴、蜿蜒路徑一路交錯綿延,如層疊的微伏山丘,同時佈滿天與地。拼木動物鮮明地佇立於天花,正往前走去,對應地上人的路跡,行走的動態感同時湧進,時空交錯的趣味橫生,翻轉了慣性視野。
Caves and meandering path extends along the route. The bulge of undulating hills connect the heaven and the earth. The wooden puzzle animals stands on the ceiling. Their trails respond to the human traces on the floor. The dynamic of walking emerges when space and time intersect each other and subverts the habitual vision.


通透性的空間設計,同時可從四面觀看:對於幼孩來說,每個小洞,高低處看出去的景框皆不同,他們用身體的本能感知未知空間的尺度,以視覺、觸覺、聽覺等等,穿越洞窟,爬上爬下,進進出出,顛倒視野,俯瞰也是仰望,讓小小的觀看,變成一個大大的世界。
The design of a porous space is visible from all directions. Each nook and cranny is a different scenery frame for children looking at different angles. They measure the scales of unknown space with the sensibility of vision, touch, and hearing. The microcosm of subverted vision becomes a holistic world when then crawl through the cave, moving up and down, in and out, overlooking and looking up.


對照護人員來說,連續隔間設計,亦能幫助視線可及與身體即時到位以看顧到嬰孩需求。每一區圍塑的弧形隔板如高低起伏的等高線,上下對稱,提高區域空間完整度,微弧度的隔間牆板作為格局界定,隔板有序地接連形成一個大活動空間,亦能各自獨立,轉折處安置可反射幼孩身影的鏡面,加上防護軟護布牆與抗菌地板柔軟鋪成蜿蜒曲折的多條路徑,讓幼孩在安全環境內,可以無盡探索、玩耍。
The design of continuous division helps the care taker to see and be there immediately for the infants. The curves of the enclosing division panel mirror the contour lines on the other side, enhancing the totality of the area. The slight curve of the panel anchors the room. The connected panels enclose a large activity area while independent from one another. Installed around the bends are the mirrors that reflect the image of the children. The protecting clothes on the wall and germ-proof soft paving on the floor define several meandering paths. Children play and explore in the freedom within the boundary of the secured environment.


交錯視線中的空間秩序感
Ordered Space among the Intersecting Sight-lines
托嬰中心是以0-3歲正值探索期,正在學爬走的嬰幼孩及隨侍在旁的照護人員所設計的學習空間,空間安排上,以年齡與行為需求做分類,例如:攀、爬、走、學習、遊戲、休息、等待接送等不同行為區段為軸,再以一日作息之靜動態為線,劃分上下樓層前後的空間關係。
或爬或走的動線,隨著各式功能與趣味體驗合而為一,特別以簡單的線條與色彩收束整合;木頭色與白色互為引線,輕盈切割出活動區塊,讓連續隔間的高低線條更形乾淨,減低視覺干擾度。天花設計以減少裝潢以方便未來維修,明管線、具吸音效果的弧形與隔間動物立象形成頂上風景,如身置幻奇宇宙般。
The daycare center is a space for learning for infants and toddlers alongside the care takers around. The space is arranged according to different behaviors and needs, such as climbing, crawling, walking, studying, playing, resting, and waiting for parents. This behavioral axis weaves together the regiment of static and active time slots along the day to distinguish the spatial relation between the rear and the front as well as one between upper and lower floors.
The circulations accommodates both crawling and walking and combines various functions and interesting experiences, converging with simple lines and colors. The colors of wood and whiteness take clue from each other in their effortless division of activity zones. The up and down of lines along the continuous divisions simplify the form and reduce the interference of vision. The minimal decoration on the ceiling provides rooms for future maintenance. Pipelines, sound-proof panels, and animal images constitute the landscape up above like a cosmic fantasy.

項目資訊
案名:無界無介
項目類型:商業空間
項目地址:台灣南部
設計團隊:由里設計
項目坪數:82坪
主要建材:耐燃一級矽酸鈣、日本HDP寫真板(抗菌.耐燃防火板)防火塗料、防火阻燃塑膠地板、防焰捲簾、不銹鋼烤漆、明鏡.8mm強化玻璃
OPEN Design動能開啟傳媒:http://www.openworld.tv/talk/
