【共構設計 吳君星、黃惠婷】光影漫遊辦公場所 晨光溢暖輕緩無壓
本文由OPEN編輯部撰寫
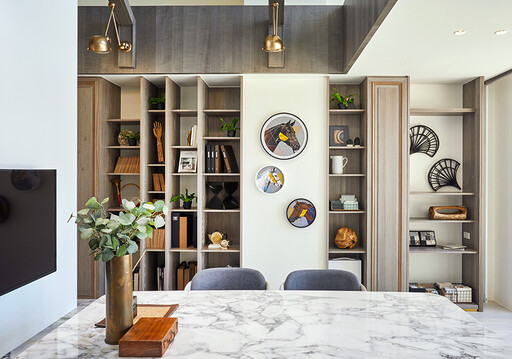
設計概念 Design Concept
本案為室內設計工作室,以打造自由揮灑創意的無壓環境為目標,共構設計 吳君星 黃惠婷 設計師 依循建案原有特性,延伸空間機能的巧思、挑高結構及大面積採光成為設計核心,藉由導引流動感與添加生命力,形塑減輕並釋放壓力的氛圍;自然光線的引入,帶來沐浴身心的舒緩效果,隨著時間推移,光影於其中流動變化,去除都市生活的緊繃氣息,營造一處步調優雅的古典辦公場所。
The project is an interior design studio; hence, we pursue to set up a pressureless surrounding for inspiring creativity. First, Gong Gou Design designer Camby and Verna Huang take the advantages of the original configuration, and then ingeniously expand the spatial function, moreover, plan the high ceiling structure and large-scale lighting layout as the core of the design. Besides, the dynamic and vivid features perfectly form the atmosphere of releasing pressure. The introduction of natural light brings the soothing effect of basking in the sun. As time goes by, the light and shadow flow and change, eventually brings about an elegant and classical working space, which for people to be far away from the hustle and bustle urban life.
設計手法 Design Techniques
挑高延展空間 搭建信任共識
Meticulously construct elevated ceiling to expand the spatial function and meantime manifests the consensus of trust
橫向將主牆與櫃體合一,縱向採挑高手法導入陽光,在開闊視野之餘,以虛實交錯的光影製造景深,增添詮釋及思考情境意涵的廣度,透過人心與外部空間的無形交流,醞釀兩者情感連結;上方的屋頂狀樑木為三角桁架結構,需由兩支斜向椽架與水平托樑組成,象徵業主與設計師一同搭建的共識及信任,將室內設計品牌的核心理念實體化。
By way of the built-in cabinets layout and high ceiling structure, besides horizontally and vertically set up the open and capacious configuration, moreover, introduce the sunlight to create the captivating realm of light and shadow, so that fashion an ample circumstance for designing, also through the invisible interaction between people and the space to develop the emotional connection. The roof-shaped beam above is a structure of the triangular truss, which is composed of two diagonal rafters and horizontal joists. The setting not only realized the core concept of the interior design brand, furthermore, symbolize the consensus of trust between the property owner and the designer.
善用質感語言 形塑舒緩氛圍
Excellently exploit the featured elements to bring about soothing atmosphere
純粹的木皮為主要基調,其自然紋理與節眼顯露溫潤質感,加以石材點綴,活化環境氣息;細節處併入微量鐵件和線板,增添設計細膩感;牆面局部的灰色塗料,搭配優良採光平衡整體,為建材變換質感及色調,呈現清新而穩重的氛圍。
Make use of the wooden veneer to set the main tone of the space. The natural texture and knots reveal the balmy sensation of the timber, and assort with stones to activate the atmosphere of the environment. Further, exploit a small amount of iron casting and trims to show the delicate and stylish design. The gray coating on the metope works in concert with the excellent lighting, which creates varied texture and tone of the material, consequently, present the refreshed and calm ambience.
巧設多變光源 妝點藝文情境
Ingeniously set up multifarious illumination to decorate the artistic situation
兩側牆面陳列8盞機械式壁燈,可自由變更角度,如舞台燈光般帶出空間主角,使人將目光聚焦於特殊建材或展品,其古典造型具裝飾性質,簡明的線條不僅提升藝術品味,亦為環境增添多向層次。位於中央的軌道燈,應工作所需,能調整光源聚焦程度,並備有白光及晝光兩種色溫,平衡視覺感受,塑造愉快並使人專注投入的辦公場景。
Eight mechanical wall lamps are fixed on both sides of the wall. The angles can be adjusted freely, seems like the stage lighting to attract people's vision on the unique material and display as the conspicuous element of the space. The concise lines of the retro modeling not only enhance the artistic taste, but also add the layering perception of the surrounding. The recessed track lighting in the center can regulate the lighting condensing degree according to the working requirement; and is equipped with two color-temperatures of white light and daylight to balance the visual sensation, ultimately bring about a pleasant office scene to devote on working.
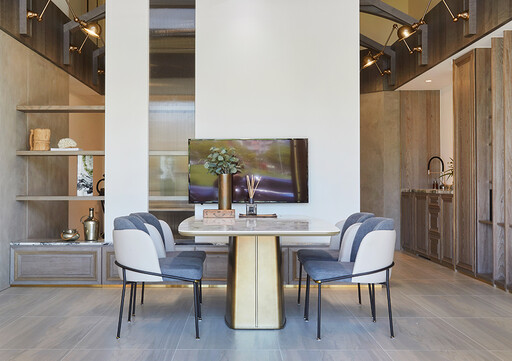
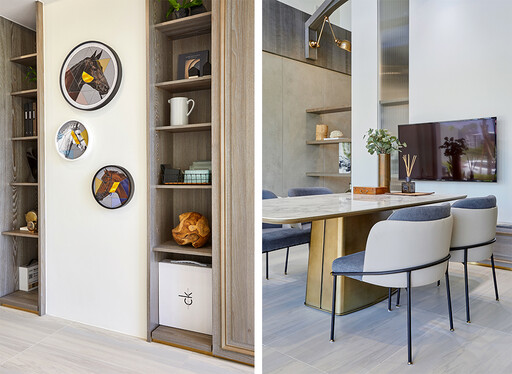
會議區 The Conference area
牆面添加適當留白,讓上方橫樑與開放櫃體的紋理遙相應和,彰顯空間對話感;木質櫃體混搭鐵件元素,透過異材質拼接,顛覆整體單一質地的手法,帶出俐落設計巧思,呈現剛柔並濟的風貌。
Appropriately leave some white space to make the texture of the upper crossbeam and the open cabinets correspond to each other. The compound elements of the wooden cabinets and iron casting subvert the craftsmanship of the single texture. And exploit the technique of splicing different materials, ingeniously bring out the exquisite design ideas and present the feature of coupling the strength and gentleness.
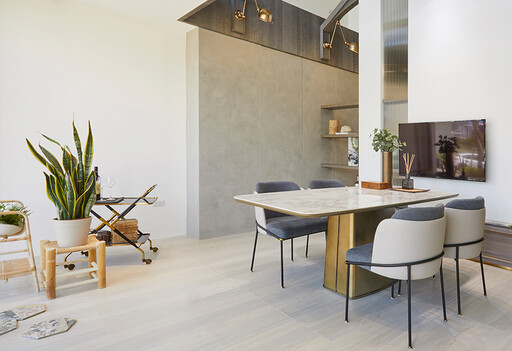
於分界處設置灰色設備櫃體,簡易劃分會議與辦公區域,相似色塊的運用,模糊場域過渡,不僅拓展視野延展性,也讓區域間的互動更加自然靈活;黛藍與米白拼接的座椅,以突出色彩呼應戶外的藍天白雲,將放鬆而沉穩的氣息注入會議情景。
Set up a gray cabinet of the partition area, which slightly divide the areas of meeting and office work. Adopt the scheme of similar color to blur the transition of different sections, which not only creates the spacious layout, moreover, makes the interaction more natural and comfortable. The chairs of indigo and beige tinge echo the outdoors blue sky and white clouds; hence put the relaxed yet steady atmosphere into the meeting scene.
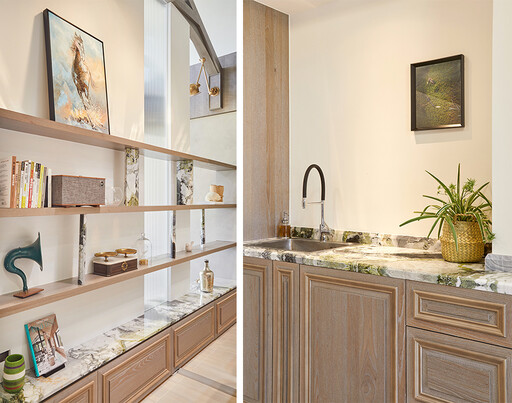
過道區 The Corridor area
類似青苔附著紋路的大理石材,將綠意不著痕跡的帶入室內,在植栽點綴之餘,以另類巧思增添空間色彩的豐富層次及生命力,流露清新自然之美療癒人心,舒緩都市緊繃步調。
The texture of the marble is analogous to moss, which subtly brings the green features into the space, besides embellishing with the plants, moreover, by way of the appreciable ingenuity to rich the spatial vitality and layering tone. Consequently, shows up the soothing atmosphere of fresh and natural beauty, and loosens the tense pace of urban life.
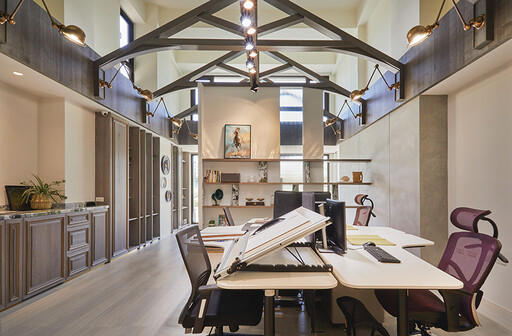
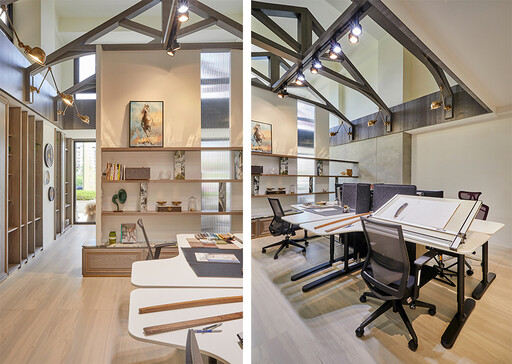
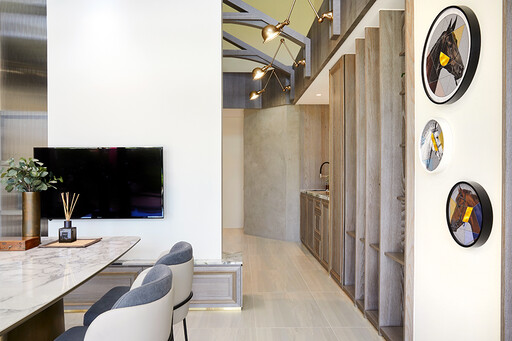
辦公區 The Office area
辦公區與會議區之間的隔間牆,使用壓紋毛玻璃,聯通視覺並保留光線穿透性,同時兼顧隱蔽功能;洗手間採多邊形外牆消除切割感,自然融入外部環境,使整體動線更加順暢,維持開放空間完整度,以流通的氣息形塑自由氛圍,進而達到為工作場域減壓的目標。
Make use of the embossed frosted glass to construct the partition wall between the office area and the conference area, in addition to link up the visual perception and maintain the penetrated lighting, at the same time with the screen function. The restroom adopts the polygonal-shaped pattern, naturally integrates with the spatial layout. The open configuration creates the smooth flow and the unstrained ambience, ultimately achieves the goal of reducing pressure of the workplace.
項目資訊
案名:晨光溢暖
項目類型:辦公空間
設計團隊:共構設計
項目坪數:15坪
主要建材:塗裝木皮板、天然大理石、古典實木線板、鍍鈦金屬板、仿飾漆(水泥)、噴漆
OPEN Design動能開啟傳媒:http://www.openworld.tv/talk/

設計概念 Design Concept
本案為室內設計工作室,以打造自由揮灑創意的無壓環境為目標,共構設計 吳君星 黃惠婷 設計師 依循建案原有特性,延伸空間機能的巧思、挑高結構及大面積採光成為設計核心,藉由導引流動感與添加生命力,形塑減輕並釋放壓力的氛圍;自然光線的引入,帶來沐浴身心的舒緩效果,隨著時間推移,光影於其中流動變化,去除都市生活的緊繃氣息,營造一處步調優雅的古典辦公場所。
The project is an interior design studio; hence, we pursue to set up a pressureless surrounding for inspiring creativity. First, Gong Gou Design designer Camby and Verna Huang take the advantages of the original configuration, and then ingeniously expand the spatial function, moreover, plan the high ceiling structure and large-scale lighting layout as the core of the design. Besides, the dynamic and vivid features perfectly form the atmosphere of releasing pressure. The introduction of natural light brings the soothing effect of basking in the sun. As time goes by, the light and shadow flow and change, eventually brings about an elegant and classical working space, which for people to be far away from the hustle and bustle urban life.
設計手法 Design Techniques
挑高延展空間 搭建信任共識
Meticulously construct elevated ceiling to expand the spatial function and meantime manifests the consensus of trust
橫向將主牆與櫃體合一,縱向採挑高手法導入陽光,在開闊視野之餘,以虛實交錯的光影製造景深,增添詮釋及思考情境意涵的廣度,透過人心與外部空間的無形交流,醞釀兩者情感連結;上方的屋頂狀樑木為三角桁架結構,需由兩支斜向椽架與水平托樑組成,象徵業主與設計師一同搭建的共識及信任,將室內設計品牌的核心理念實體化。
By way of the built-in cabinets layout and high ceiling structure, besides horizontally and vertically set up the open and capacious configuration, moreover, introduce the sunlight to create the captivating realm of light and shadow, so that fashion an ample circumstance for designing, also through the invisible interaction between people and the space to develop the emotional connection. The roof-shaped beam above is a structure of the triangular truss, which is composed of two diagonal rafters and horizontal joists. The setting not only realized the core concept of the interior design brand, furthermore, symbolize the consensus of trust between the property owner and the designer.
善用質感語言 形塑舒緩氛圍
Excellently exploit the featured elements to bring about soothing atmosphere
純粹的木皮為主要基調,其自然紋理與節眼顯露溫潤質感,加以石材點綴,活化環境氣息;細節處併入微量鐵件和線板,增添設計細膩感;牆面局部的灰色塗料,搭配優良採光平衡整體,為建材變換質感及色調,呈現清新而穩重的氛圍。
Make use of the wooden veneer to set the main tone of the space. The natural texture and knots reveal the balmy sensation of the timber, and assort with stones to activate the atmosphere of the environment. Further, exploit a small amount of iron casting and trims to show the delicate and stylish design. The gray coating on the metope works in concert with the excellent lighting, which creates varied texture and tone of the material, consequently, present the refreshed and calm ambience.
巧設多變光源 妝點藝文情境
Ingeniously set up multifarious illumination to decorate the artistic situation
兩側牆面陳列8盞機械式壁燈,可自由變更角度,如舞台燈光般帶出空間主角,使人將目光聚焦於特殊建材或展品,其古典造型具裝飾性質,簡明的線條不僅提升藝術品味,亦為環境增添多向層次。位於中央的軌道燈,應工作所需,能調整光源聚焦程度,並備有白光及晝光兩種色溫,平衡視覺感受,塑造愉快並使人專注投入的辦公場景。
Eight mechanical wall lamps are fixed on both sides of the wall. The angles can be adjusted freely, seems like the stage lighting to attract people's vision on the unique material and display as the conspicuous element of the space. The concise lines of the retro modeling not only enhance the artistic taste, but also add the layering perception of the surrounding. The recessed track lighting in the center can regulate the lighting condensing degree according to the working requirement; and is equipped with two color-temperatures of white light and daylight to balance the visual sensation, ultimately bring about a pleasant office scene to devote on working.


會議區 The Conference area
牆面添加適當留白,讓上方橫樑與開放櫃體的紋理遙相應和,彰顯空間對話感;木質櫃體混搭鐵件元素,透過異材質拼接,顛覆整體單一質地的手法,帶出俐落設計巧思,呈現剛柔並濟的風貌。
Appropriately leave some white space to make the texture of the upper crossbeam and the open cabinets correspond to each other. The compound elements of the wooden cabinets and iron casting subvert the craftsmanship of the single texture. And exploit the technique of splicing different materials, ingeniously bring out the exquisite design ideas and present the feature of coupling the strength and gentleness.

於分界處設置灰色設備櫃體,簡易劃分會議與辦公區域,相似色塊的運用,模糊場域過渡,不僅拓展視野延展性,也讓區域間的互動更加自然靈活;黛藍與米白拼接的座椅,以突出色彩呼應戶外的藍天白雲,將放鬆而沉穩的氣息注入會議情景。
Set up a gray cabinet of the partition area, which slightly divide the areas of meeting and office work. Adopt the scheme of similar color to blur the transition of different sections, which not only creates the spacious layout, moreover, makes the interaction more natural and comfortable. The chairs of indigo and beige tinge echo the outdoors blue sky and white clouds; hence put the relaxed yet steady atmosphere into the meeting scene.

過道區 The Corridor area
類似青苔附著紋路的大理石材,將綠意不著痕跡的帶入室內,在植栽點綴之餘,以另類巧思增添空間色彩的豐富層次及生命力,流露清新自然之美療癒人心,舒緩都市緊繃步調。
The texture of the marble is analogous to moss, which subtly brings the green features into the space, besides embellishing with the plants, moreover, by way of the appreciable ingenuity to rich the spatial vitality and layering tone. Consequently, shows up the soothing atmosphere of fresh and natural beauty, and loosens the tense pace of urban life.



辦公區 The Office area
辦公區與會議區之間的隔間牆,使用壓紋毛玻璃,聯通視覺並保留光線穿透性,同時兼顧隱蔽功能;洗手間採多邊形外牆消除切割感,自然融入外部環境,使整體動線更加順暢,維持開放空間完整度,以流通的氣息形塑自由氛圍,進而達到為工作場域減壓的目標。
Make use of the embossed frosted glass to construct the partition wall between the office area and the conference area, in addition to link up the visual perception and maintain the penetrated lighting, at the same time with the screen function. The restroom adopts the polygonal-shaped pattern, naturally integrates with the spatial layout. The open configuration creates the smooth flow and the unstrained ambience, ultimately achieves the goal of reducing pressure of the workplace.
項目資訊
案名:晨光溢暖
項目類型:辦公空間
設計團隊:共構設計
項目坪數:15坪
主要建材:塗裝木皮板、天然大理石、古典實木線板、鍍鈦金屬板、仿飾漆(水泥)、噴漆
OPEN Design動能開啟傳媒:http://www.openworld.tv/talk/
