【由里設計 傅瓊慧、李肯】奇遊幻影夢地 巧藝漫映畫境
本文由OPEN編輯部撰寫
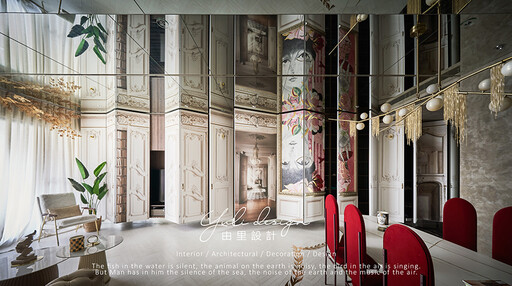
Summary
本案是以劇場概念設計的住家空間。由里設計 傅瓊慧 設計總監、李肯 主持設計師 亦是屋主,兩種身份,宛如在劇場中,看戲的人與演戲的人,台上台下,互為觀看,同時相映、互引入戲,成為彼此情感投射的兩個角色,因而,視角是鏡射的,又是重疊的,以此抽象概念來行走空間邏輯,使得切割、延展、水平垂直,納含著正反顛倒同時俱存的合理性。設計師意圖跨越時空,同步建構異次元空間將之融合為一,預留可創造、變換的未來空間,使得住家成了可更換布幕,宛如舞台劇的生活場景。
The design of the house takes clues from theater design. Yuli Design Chiung-Hui Fu design director and Ken Lee chief designer ,the dual identities of the design as the inhabitant resemble the theatrical experience in which the performer is also the audience, inducing mutual projection of one to the other roles. Thus the visual experiences are both mirror reflection as well as overlapping parts. The spatial logic of this ambiguity allows for the division and extension of the space on vertical and horizontal dimensions that justify one another. The designer intends to transcend the limits of space and time, fusing spaces of different dimensions in one malleable and ever-changing future space. The house becomes a living theater of a stage play where you can change the curtain.
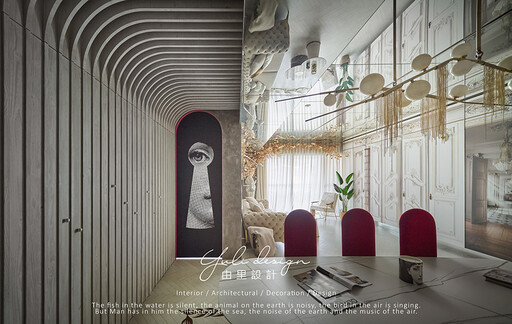
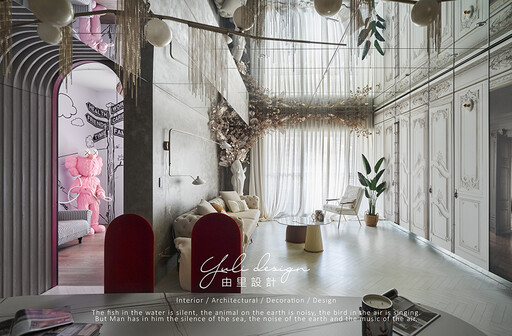
Design method
1.一個有戲劇張力的住家
設計師把自己的家打造成如劇場般的空間,時有故事情節伴隨,行經之處彷彿有歌劇音樂洩流,以視覺引動四面八方雲湧而起的感官向度,模糊了既定的住家定義,將虛與實幻化成一體,讓敘事性在住家空間裡發生,以此跨越美學規格;如藝廊的擺設與動線,一幕幕展演著轉化古今元素的美學視野,讓起居生活是得以在日常休憩時,無形涵養著藝術養分的場所。
1.The designer builds his own house into a theater-like space. The rooms tell stories as sights and movements evoked the sensations from all directions, like a drama accompanied by opera music. The conventional definition of home is blurred while the void and solid materializes in one entity. The narrative occurred in the living space straddled aesthetic criteria. The gallery-like layout and circulation evoked elements of aesthetic vision in the past and today, cultivating artistic distinctions through recreations of everyday life.
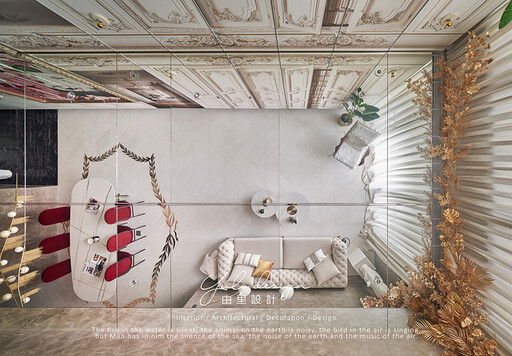
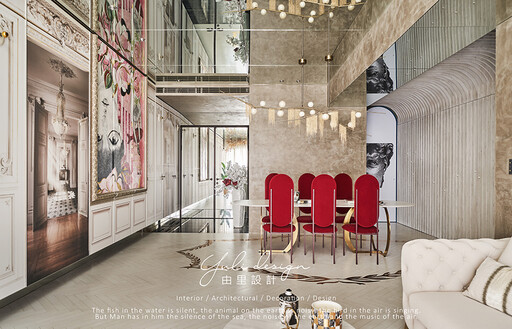
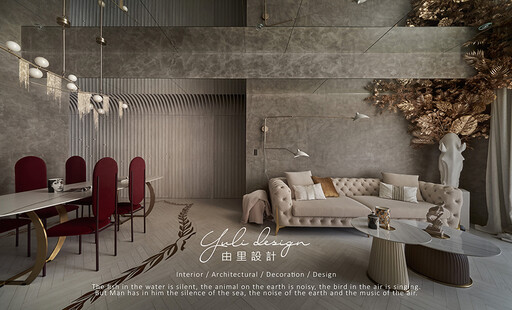
2.以奇幻創境,接合空間功能
設計師擅長以奇創點子結合古典元素,創造出奇幻感的魔法空間,瞬間跳躍到異次元,如移換時空到中世紀貴族的劇院包廂、超現實畫境⋯⋯一個角落一齣戲碼,連續性創造了夢幻奇地場域氛圍,卻不失住家功能的現實需求,例如:天花板貼鏡的反射以挑高縱向尺度,掛上了女伶顛倒畫像,連同一連串古典刻畫的牆壁貼畫,後面是一整面收納層櫃,無形開拓了客、餐廳與玄關的視野。家具從牆樑處探出的白色馬頭與如植物茂盛狂野奔放的金色花葉,是為遮擋牆下大樑的手法。房間上的眼洞壁貼,是通往神秘領域的之鑰,開了門,有另一個世界在等著,小孩房以紅粉熊展開的不規則拋物線燈管,以塗鴉的意象活潑化方整空間。進入主臥如花房的廊道轉折而入,大理石、羅馬柱、門板,天窗與鑄鐵雕花陽台連貫壁貼產生室內外虛實效果,實際後藏衣櫃空間。
2.The designer specializes in fusing innovative ideas with classical elements, creating a magical space with a sense of fantasy, jumping to alternate dimensions such as the theater box or picturesque surrealism. The drama at each corner creates an aura of fantastic land while taking care of the functional concerns for a house. The reflection of the ceiling mirror reflects an upside-down diva image with the cupboard behind, extending the sight of living and dining rooms to the porch. The furniture appears from behind the wall beam with the white house head, while the thriving golden-leaf plant masks the large beam under the wall. The perforated wallpaper at the eye level marks the hidden door to the mystical realm of the children’s room. The irregular parabolic light tube of the pink bear vitalizes children’s space with a graffiti-like image. Before entering the master bedroom, one passes the twist and turn of the corridor. The marble, Roman column, door panel, ventilation window, and the cast-iron railings on the balcony blurred the distinction between the void and the solid and that between the inside and the outside. Behind all these is the hidden closet space.
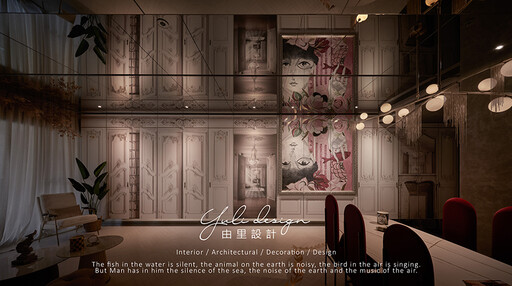
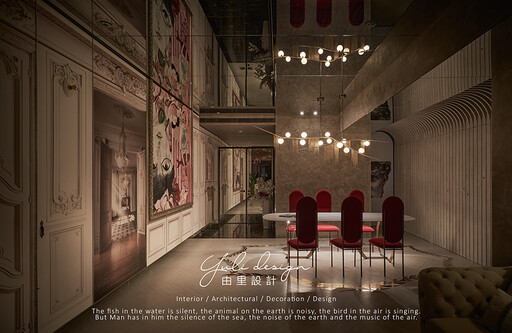
回到劇院主場景,餐廳座椅以紅色絨布顯示的尊貴感,不規則的掛燈弧度的垂墜感,隨著鏡子無度延伸,坐在這裏,面對女伶,會感受到,眼前紛湧而至的圖像,頓時足以消彌四面八方的框限;許多場景的設計是牆門異位、前後反射、大小尺度變異,翻轉了慣性思維,讓生活空間是一時摸不著邊際,如失去重力方向的外太空。
這是一個隨時會變化的房子,不同的戲碼上場時,便變換不同的裝置,空間是可變動的,空間會涵納一切,給予所有故事登場的最大支持。
At the main “theater” space, the red velvet cover of the dining room chair adds to the space’s nobility. The irregular arc of the chandelier extends infinitely with the mirror. Sitting here and facing the diva image, the surging images of the place spill beyond the room’s framework. The design of the setting—the displaced wall panels and doors, the reflection of the front and the rear, the juxtaposition of small and large scales—subvert the habitual thinking. When the living space is clueless and boundless, it resembles the loss of gravity in outer space.
項目資訊
案名:夢奇地
項目類型:標準格局
項目地址:台灣中部
設計團隊:由里設計
項目坪數:40坪
主要建材:壁紙、輸出圖、藝術塗料、人字拼地板、明鏡、手工畫、仿真花、大理石、黑鏡
OPEN Design動能開啟傳媒:http://www.openworld.tv/talk/

Summary
本案是以劇場概念設計的住家空間。由里設計 傅瓊慧 設計總監、李肯 主持設計師 亦是屋主,兩種身份,宛如在劇場中,看戲的人與演戲的人,台上台下,互為觀看,同時相映、互引入戲,成為彼此情感投射的兩個角色,因而,視角是鏡射的,又是重疊的,以此抽象概念來行走空間邏輯,使得切割、延展、水平垂直,納含著正反顛倒同時俱存的合理性。設計師意圖跨越時空,同步建構異次元空間將之融合為一,預留可創造、變換的未來空間,使得住家成了可更換布幕,宛如舞台劇的生活場景。
The design of the house takes clues from theater design. Yuli Design Chiung-Hui Fu design director and Ken Lee chief designer ,the dual identities of the design as the inhabitant resemble the theatrical experience in which the performer is also the audience, inducing mutual projection of one to the other roles. Thus the visual experiences are both mirror reflection as well as overlapping parts. The spatial logic of this ambiguity allows for the division and extension of the space on vertical and horizontal dimensions that justify one another. The designer intends to transcend the limits of space and time, fusing spaces of different dimensions in one malleable and ever-changing future space. The house becomes a living theater of a stage play where you can change the curtain.


Design method
1.一個有戲劇張力的住家
設計師把自己的家打造成如劇場般的空間,時有故事情節伴隨,行經之處彷彿有歌劇音樂洩流,以視覺引動四面八方雲湧而起的感官向度,模糊了既定的住家定義,將虛與實幻化成一體,讓敘事性在住家空間裡發生,以此跨越美學規格;如藝廊的擺設與動線,一幕幕展演著轉化古今元素的美學視野,讓起居生活是得以在日常休憩時,無形涵養著藝術養分的場所。
1.The designer builds his own house into a theater-like space. The rooms tell stories as sights and movements evoked the sensations from all directions, like a drama accompanied by opera music. The conventional definition of home is blurred while the void and solid materializes in one entity. The narrative occurred in the living space straddled aesthetic criteria. The gallery-like layout and circulation evoked elements of aesthetic vision in the past and today, cultivating artistic distinctions through recreations of everyday life.



2.以奇幻創境,接合空間功能
設計師擅長以奇創點子結合古典元素,創造出奇幻感的魔法空間,瞬間跳躍到異次元,如移換時空到中世紀貴族的劇院包廂、超現實畫境⋯⋯一個角落一齣戲碼,連續性創造了夢幻奇地場域氛圍,卻不失住家功能的現實需求,例如:天花板貼鏡的反射以挑高縱向尺度,掛上了女伶顛倒畫像,連同一連串古典刻畫的牆壁貼畫,後面是一整面收納層櫃,無形開拓了客、餐廳與玄關的視野。家具從牆樑處探出的白色馬頭與如植物茂盛狂野奔放的金色花葉,是為遮擋牆下大樑的手法。房間上的眼洞壁貼,是通往神秘領域的之鑰,開了門,有另一個世界在等著,小孩房以紅粉熊展開的不規則拋物線燈管,以塗鴉的意象活潑化方整空間。進入主臥如花房的廊道轉折而入,大理石、羅馬柱、門板,天窗與鑄鐵雕花陽台連貫壁貼產生室內外虛實效果,實際後藏衣櫃空間。
2.The designer specializes in fusing innovative ideas with classical elements, creating a magical space with a sense of fantasy, jumping to alternate dimensions such as the theater box or picturesque surrealism. The drama at each corner creates an aura of fantastic land while taking care of the functional concerns for a house. The reflection of the ceiling mirror reflects an upside-down diva image with the cupboard behind, extending the sight of living and dining rooms to the porch. The furniture appears from behind the wall beam with the white house head, while the thriving golden-leaf plant masks the large beam under the wall. The perforated wallpaper at the eye level marks the hidden door to the mystical realm of the children’s room. The irregular parabolic light tube of the pink bear vitalizes children’s space with a graffiti-like image. Before entering the master bedroom, one passes the twist and turn of the corridor. The marble, Roman column, door panel, ventilation window, and the cast-iron railings on the balcony blurred the distinction between the void and the solid and that between the inside and the outside. Behind all these is the hidden closet space.


回到劇院主場景,餐廳座椅以紅色絨布顯示的尊貴感,不規則的掛燈弧度的垂墜感,隨著鏡子無度延伸,坐在這裏,面對女伶,會感受到,眼前紛湧而至的圖像,頓時足以消彌四面八方的框限;許多場景的設計是牆門異位、前後反射、大小尺度變異,翻轉了慣性思維,讓生活空間是一時摸不著邊際,如失去重力方向的外太空。
這是一個隨時會變化的房子,不同的戲碼上場時,便變換不同的裝置,空間是可變動的,空間會涵納一切,給予所有故事登場的最大支持。
At the main “theater” space, the red velvet cover of the dining room chair adds to the space’s nobility. The irregular arc of the chandelier extends infinitely with the mirror. Sitting here and facing the diva image, the surging images of the place spill beyond the room’s framework. The design of the setting—the displaced wall panels and doors, the reflection of the front and the rear, the juxtaposition of small and large scales—subvert the habitual thinking. When the living space is clueless and boundless, it resembles the loss of gravity in outer space.
項目資訊
案名:夢奇地
項目類型:標準格局
項目地址:台灣中部
設計團隊:由里設計
項目坪數:40坪
主要建材:壁紙、輸出圖、藝術塗料、人字拼地板、明鏡、手工畫、仿真花、大理石、黑鏡
OPEN Design動能開啟傳媒:http://www.openworld.tv/talk/
