【詠絮設計】流淌灰蘊生謐境 閒雲藏藝織美景
本文由OPEN編輯部撰寫
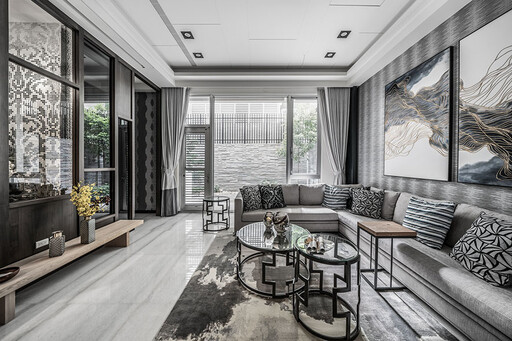
設計概念 Design Concept
雍容自適的空氣,在踏入建物後逐漸包圍周身,石材、鐵件、鏡材細細切割的不同畫面,相互映襯反射,華麗且更顯其中的宏大壯觀;與此同時,灰色、淺色系的柔和軟裝鋪敘,顯出沉穩氣蘊,帶出家的不凡氣質。
延伸建築簡約潔白的外觀,詠絮室內設計 於室內描摹低調大氣的空間氣質,善用寬敞方正的格局與採光優勢,變換不同材質於場域中,展現豐富肌理與色彩的和諧交響曲,織就迎接未來美妙願景的夢想家宅。
Upon entering the building, gradually surround amid the graceful and comfortable vibe. The polished marble, refined hardware, and sheeny mirrors form various shining pictures, which reflect against each other and bring about gorgeous and magnificent situations. In the meantime, exploit soft home furnishings of gray and pale colors to manifest the stable atmosphere and extraordinary homely temperament.
YUNG HSU INTERIOR DESIGN draw on the understated and dignified ambiance of the interior space to correspond to the simple white appearance of the structure. Take advantage of spacious square patterns and excellent lighting, and then exploit diversified materials of rich textures and colors to play a harmonious symphony. Ultimately create a dreamy house to usher in the vision of a wonderful future.
設計手法 Design Techniques
延伸外觀 視覺簡潔
Coherent minimalist features of interior and exterior
建築外部以白牆、石材做幾何造型,單純卻獨具品味格調,延續此情此景,客廳運用淺白紋理奔流的大理石材於電視牆,並在沙發背牆變換不同紋路的建材,形塑華貴氣勢的同時,讓空間的表情更加多元。
We construct the geometrical-shaped exterior appearance of the building with white walls and stone slabs, which is minimalist yet unique in taste. Abide by the same scheme, choose light-colored flowing veins marble to set the TV wall in the living room. In addition, set up the back wall of the sofa with different textured materials to shape the splendid imposing manner and simultaneously add diverse expressions of the space.
燈具選品 和諧點睛
Selected light fixtures match various spaces
因屋中高度充分,我們在五層樓的設計中,皆製造出各區塊天花板的高低層次,輔以間接燈,讓室內有多樣光源變化,並且在變中講究和諧,選用諸如衣帽間與層板材質呼應的金屬吊燈,以及相較餐廳樣式簡單的廚房光源。
Due to the agreeable height of the five-story building, we set up different height ceilings in separated areas. Moreover, install indirect lighting to provide a variety of illumination of the interior space. We also pay attention to the coordinated features; for instance, select a sheeny chandelier to marry the polished hardware of the walk-in closet; besides, in contrast to the stunning chandelier of the dining room, we set concise-shaped pendant lamps for the kitchen.
華麗大氣 鏡材相映
Shining materials reflect splendid imposing manner
皮質造型沙發散發高雅氣質,淺白佐上棕色的主色系選用,讓色彩間相互點綴平衡;此外,空間中配有許多具映射效果的材質,映出各個塊面特色景緻之際,也延伸視覺、彰顯氣派之感。
The light white and brown leather sofa exudes elegant temperament, and the well-matched colors set off each other. In addition, we exploit a variety of materials with a mapping effect to cast out the distinguishing features of each space and brilliantly manifest the grandeur circumstance.

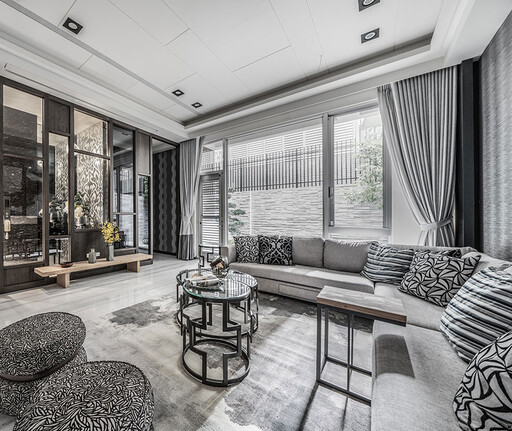
視聽室
Audio-visual room
接待迎賓的休閒視聽室,可見大片玻璃塑造通透感、增加採光,避免此處因緊鄰車庫而感到壓迫;金藍色掛畫、同性質不同材質組合變換的軟裝,構築出華美的場景,兼作電視牆的隔間處,使用升降投影幕作為觀影配備,別於制式實體牆面,將木作框嵌入清玻,顯得輕盈透亮,後方窗側的廊道盡頭,以馬賽克磚拼貼,形成線條框體背後的焦點端景。
The leisure audio-visual room for greeting family guests equips large-scale French windows to bring transparent views and enhance daylighting. In the meantime, weaken the constricted feeling of the area that adjacent to the garage. The auric glamorous hanging paintings assort with a combination furnishing of different textures brilliantly fashion a gorgeous setting. The partition also serves as a TV wall and equips an electric projection screen for seeing movies. Unlike the ordinary solid wall, we use clear glass to couple with wooden frames to show lightweight and bright features. We splice mosaic bricks to finish the wall at the end of the corridor, which becomes a striking end view via the captivating linear pattern.
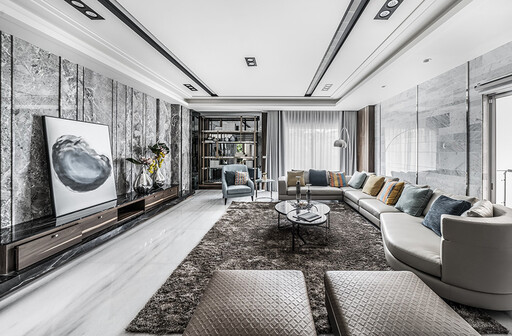
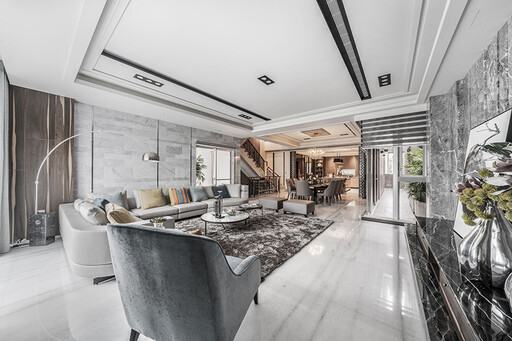
客廳
Living room
淺色系的客廳中,暖調棕色,與黃、藍等色彩鮮明軟裝互為點綴,為空間注入活力;凹凸堆疊手法打造的大理石電視牆,豐富視覺肌理畫面,隨著視線看往側邊窗畔,牆體展示櫃內部陳貼具延伸效果的灰鏡,與鄰近的淡色紋路石材沙發背牆嵌入的鐵條,同樣具備反射特性,增添華美氣息於素雅環境。
Colorful soft furnishings of warm brown, bright yellow, and soft blue tinges in the light-colored living room set off each other, bring vitality into the space. Exploit bump-stacking technique to set the marble TV wall, skillfully enhance the exceptional picture. Beside the window, we affix gray mirrors inside the wall-mounted display shelving and assort with the metallic trims on the pale marbling wall behind the sofa, which both possess reflection features, artfully add a splendid vibe to an otherwise elegant layout.
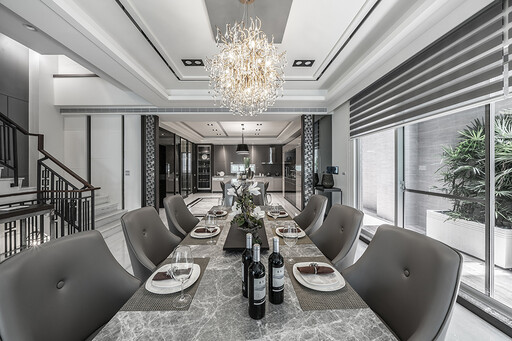
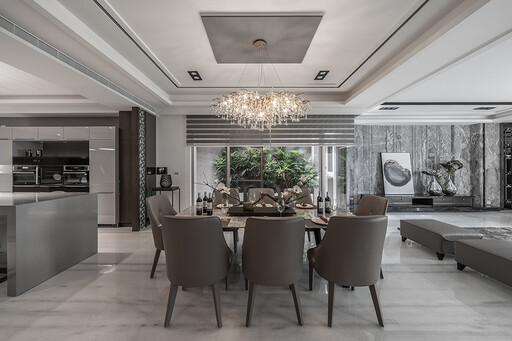
餐廳
Dining room
細細垂墜的造型水晶吊燈,使得位在空間中央的餐廳成為視覺焦點,其負重用的塊狀底座,添加天花板的複合材質呈現;進入廚房的左右隔界立面,貼有磁磚,搭配灰鏡,使客廳的華麗感一路蔓延至廚房;從餐桌方向觀往樓梯間,幾何塊狀分割的牆體,面貼灰鏡,在相仿概念的採用下,綻放不同的品味表現。
We utilize composite materials to shape the load-bearing base of the exquisite stylish chandelier, which makes the dining room at the hub of the space attract people's attention. The left and right facades of the entrance to the kitchen are finished with tiles and gray mirrors, ingeniously lead the magnificent ambiance of the living room into the kitchen. Direct the sight to the staircases from the dining table, we adopt the identical concept, affix gray mirrors on the geometric-shaped walls to present the extraordinary taste.
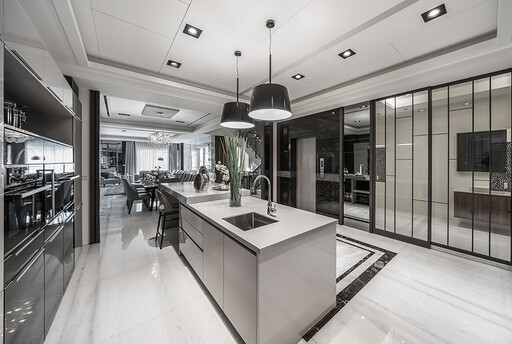
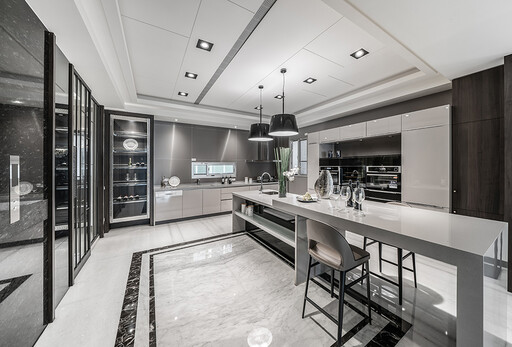
廚房
Kitchen
灰、黑、白為主的廚房,憑藉深色木皮,延伸客餐廳處的棕色點綴,顯得更加中性和諧;簡單俐落的吊燈,和餐廳做出反差效果,側邊木作嵌清玻的門框,為此處和衛浴之間的隔屏,表面不規則的線條分割顯見特色,並利用玻璃形成放大空間之效。
The kitchen mainly adopts gray, black, and white color schemes. In addition, we exploit dark wooden veneers to outstretch the brown touches of the living and dining rooms and make the kitchen more neutral and coordinated. And, the simple-shaped pendant lights contrast the stunning chandelier of the dining room. The glass sliding door with a wood frame is the partition between the kitchen and the bathroom. In the meantime, take advantage of transparent glass to generate the effect of enlarging the space.
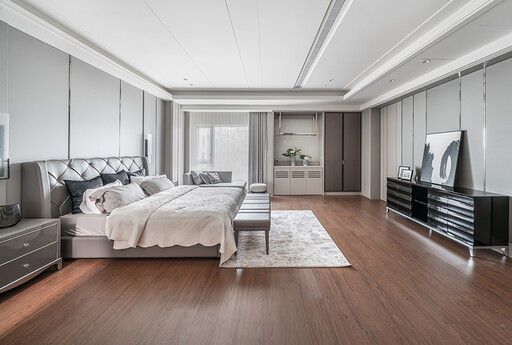
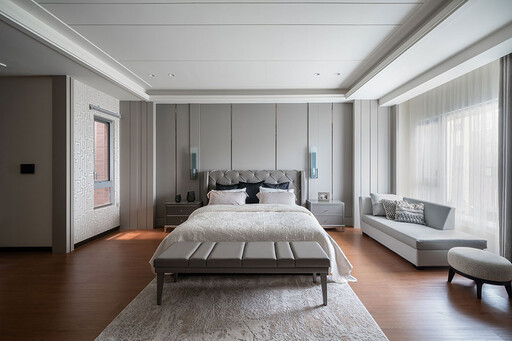
主臥室
Master bedroom
灰色系立面、床組及皮革繃布,共同營造主臥室沉靜優雅空間;床頭背牆以線條切割,嵌入黑色鈦金鐵條,變換材質於相近色系的表達,側邊牆陳貼典雅紋路壁紙,畫龍點睛。
The wall paneling, beddings, and taut leather headboard of gray tone bring about a serene and elegant vibe of the master bedroom. Embed black titanium trims into the chic linear-patterned back wall and embellish the sidewall with elegant wallpaper to make a finishing touch.
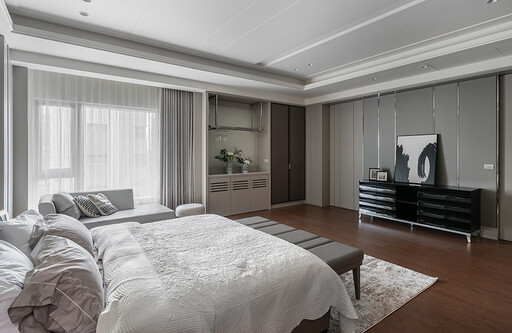
床尾牆面與床頭設計相對稱,產生連貫趣味,並且在靠轉角的盡頭兩端,分別隱藏窗戶、衛浴空間拉門,兼具機能。
The walls in front of and behind the bed are designed in symmetrical patterns to generate an orderly delight. At the corner of the end, we skillfully hide a window, a bathroom sliding door to create a functional space.
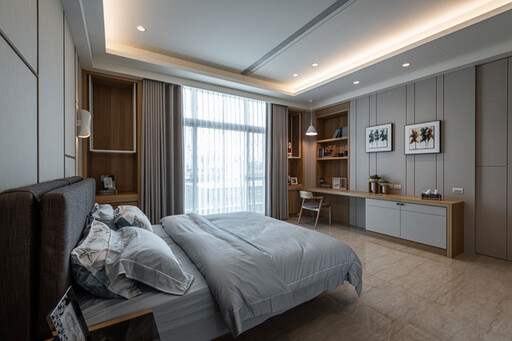
次臥室
Secondary bedroom
淺木紋作為次臥室主色調,呈現休閒輕鬆氛圍;正對床頭的書桌牆,以木作面堆疊,形成片片層次感,增添視覺樂趣。
Take light wood veiny elements as the focal tonality of the secondary bedroom artfully brings about a casual and cozy atmosphere. Then, exploit delicate wood paneling to set the back wall of the desk in a layering pattern to add visual pleasure.
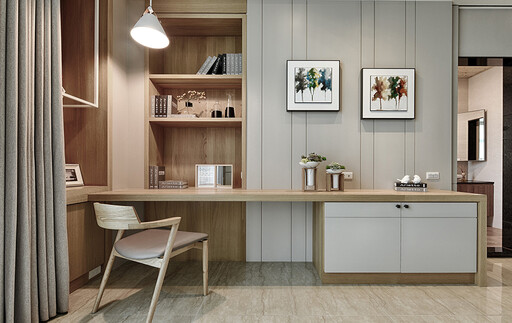
布質繃布床頭不規則狀的劃分,跳脫單一設計的平凡景觀;臥室內的收納櫃搭配白色線條框體,表現俐落的形象,書桌處,在牆面、柱子凹陷區塊嵌入的櫃體,活用空間,並以清亮顏色搭配淺木紋,透露舒爽氛圍。
The wall behind the taut fabric headboard of an irregular pattern diverges from the ordinary plain design. And, the white linear storage cabinets present a concise feature. Also, effectively utilize the awkward corners, set up open built-in display cabinets. The clean hues and muted wood grain calmly send out a comfortable ambiance.
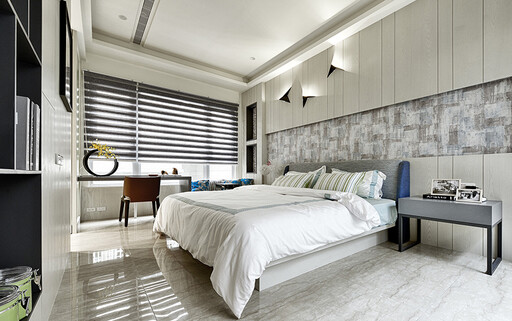
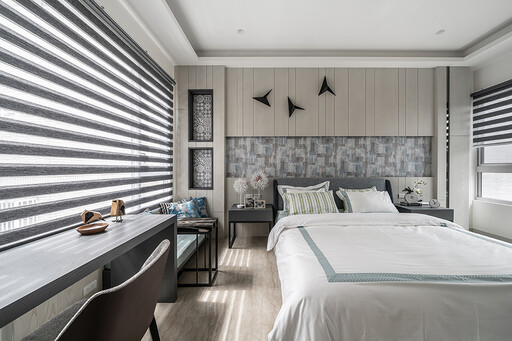
孩童房
Children’s bedroom
定調為兒童房,複合材質搭配純粹色彩的臥室,氣質活潑;床頭牆面上、下方突出部分使用木作噴漆,中央凹處為壁紙,藉由凹凸面的設計做床頭櫃,免去上方梁柱的壓迫感,並選用如飛鳥的造型燈具,增添童趣。
近窗側做出假柱體,修飾對稱處的柱面,並嵌入置物櫃,於背景選用花紋壁紙做點綴,而床頭、床尾的牆體,皆以實木貼皮噴漆,並用不規則溝槽劃分,豐富表面線條。
Exploit composite materials and pure colors to layout a lively space and serves as the children's bedroom. Varnish the wood veneers of protrude upper and lower parts of the bedside wall and paste wallpapers on the concave middle section. Ingeniously eliminate the crossbeam pressure via the uneven design. Moreover, select bird-shaped light fixtures to enrich childlike features.
Erect a faux column beside the window to flawlessly parallel with the pillar of the symmetrical position, mount a built-in storage cabinet and decorate the inner with patterned wallpaper. Meticulously varnish the solid wood wall paneling at the end of the bed and embellish with varying dividing trims, artfully heighten the refined linear charm.
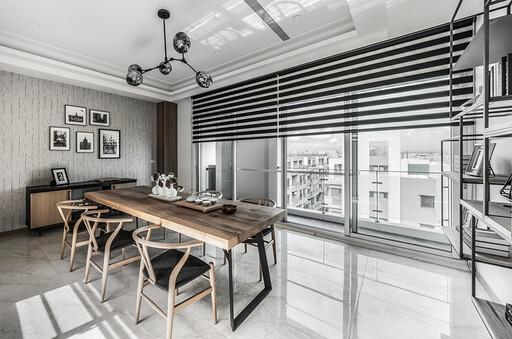
多功能房
Multi-purpose room
可作書房、品茶、備用客房使用的多功能空間,位於頂層且具備對外陽台,視野良好,運用木質為主要基底,鋪敘家庭共同相聚空間,營造自然清新格調。窗景、陽台之外,房間對立的兩面牆,其中一側堆疊幾何方框做造型,注入現代俐落感。
The multi-purpose room on the top floor equips a balcony, which can appreciate beautiful outdoors scenes ideally utilize as a study, tea tasting space, or guest room. We exploit wood elements to create a natural and refreshing situation for the family to gather together happily. Then, take advantage of geometrical-patterned wall-mounted shelving to bring in the modern chic feature.
項目資訊
案名:蘊光
項目類型:實品屋/樣品屋
項目地址:台灣南部
設計團隊:詠絮設計
項目坪數:地坪47坪,總坪數235坪
主要建材:大理石材、實木貼皮、噴漆、鐵件、玻璃、壁紙、超耐磨地板
OPEN Design動能開啟傳媒:http://www.openworld.tv/talk/

設計概念 Design Concept
雍容自適的空氣,在踏入建物後逐漸包圍周身,石材、鐵件、鏡材細細切割的不同畫面,相互映襯反射,華麗且更顯其中的宏大壯觀;與此同時,灰色、淺色系的柔和軟裝鋪敘,顯出沉穩氣蘊,帶出家的不凡氣質。
延伸建築簡約潔白的外觀,詠絮室內設計 於室內描摹低調大氣的空間氣質,善用寬敞方正的格局與採光優勢,變換不同材質於場域中,展現豐富肌理與色彩的和諧交響曲,織就迎接未來美妙願景的夢想家宅。
Upon entering the building, gradually surround amid the graceful and comfortable vibe. The polished marble, refined hardware, and sheeny mirrors form various shining pictures, which reflect against each other and bring about gorgeous and magnificent situations. In the meantime, exploit soft home furnishings of gray and pale colors to manifest the stable atmosphere and extraordinary homely temperament.
YUNG HSU INTERIOR DESIGN draw on the understated and dignified ambiance of the interior space to correspond to the simple white appearance of the structure. Take advantage of spacious square patterns and excellent lighting, and then exploit diversified materials of rich textures and colors to play a harmonious symphony. Ultimately create a dreamy house to usher in the vision of a wonderful future.
設計手法 Design Techniques
延伸外觀 視覺簡潔
Coherent minimalist features of interior and exterior
建築外部以白牆、石材做幾何造型,單純卻獨具品味格調,延續此情此景,客廳運用淺白紋理奔流的大理石材於電視牆,並在沙發背牆變換不同紋路的建材,形塑華貴氣勢的同時,讓空間的表情更加多元。
We construct the geometrical-shaped exterior appearance of the building with white walls and stone slabs, which is minimalist yet unique in taste. Abide by the same scheme, choose light-colored flowing veins marble to set the TV wall in the living room. In addition, set up the back wall of the sofa with different textured materials to shape the splendid imposing manner and simultaneously add diverse expressions of the space.
燈具選品 和諧點睛
Selected light fixtures match various spaces
因屋中高度充分,我們在五層樓的設計中,皆製造出各區塊天花板的高低層次,輔以間接燈,讓室內有多樣光源變化,並且在變中講究和諧,選用諸如衣帽間與層板材質呼應的金屬吊燈,以及相較餐廳樣式簡單的廚房光源。
Due to the agreeable height of the five-story building, we set up different height ceilings in separated areas. Moreover, install indirect lighting to provide a variety of illumination of the interior space. We also pay attention to the coordinated features; for instance, select a sheeny chandelier to marry the polished hardware of the walk-in closet; besides, in contrast to the stunning chandelier of the dining room, we set concise-shaped pendant lamps for the kitchen.
華麗大氣 鏡材相映
Shining materials reflect splendid imposing manner
皮質造型沙發散發高雅氣質,淺白佐上棕色的主色系選用,讓色彩間相互點綴平衡;此外,空間中配有許多具映射效果的材質,映出各個塊面特色景緻之際,也延伸視覺、彰顯氣派之感。
The light white and brown leather sofa exudes elegant temperament, and the well-matched colors set off each other. In addition, we exploit a variety of materials with a mapping effect to cast out the distinguishing features of each space and brilliantly manifest the grandeur circumstance.


視聽室
Audio-visual room
接待迎賓的休閒視聽室,可見大片玻璃塑造通透感、增加採光,避免此處因緊鄰車庫而感到壓迫;金藍色掛畫、同性質不同材質組合變換的軟裝,構築出華美的場景,兼作電視牆的隔間處,使用升降投影幕作為觀影配備,別於制式實體牆面,將木作框嵌入清玻,顯得輕盈透亮,後方窗側的廊道盡頭,以馬賽克磚拼貼,形成線條框體背後的焦點端景。
The leisure audio-visual room for greeting family guests equips large-scale French windows to bring transparent views and enhance daylighting. In the meantime, weaken the constricted feeling of the area that adjacent to the garage. The auric glamorous hanging paintings assort with a combination furnishing of different textures brilliantly fashion a gorgeous setting. The partition also serves as a TV wall and equips an electric projection screen for seeing movies. Unlike the ordinary solid wall, we use clear glass to couple with wooden frames to show lightweight and bright features. We splice mosaic bricks to finish the wall at the end of the corridor, which becomes a striking end view via the captivating linear pattern.


客廳
Living room
淺色系的客廳中,暖調棕色,與黃、藍等色彩鮮明軟裝互為點綴,為空間注入活力;凹凸堆疊手法打造的大理石電視牆,豐富視覺肌理畫面,隨著視線看往側邊窗畔,牆體展示櫃內部陳貼具延伸效果的灰鏡,與鄰近的淡色紋路石材沙發背牆嵌入的鐵條,同樣具備反射特性,增添華美氣息於素雅環境。
Colorful soft furnishings of warm brown, bright yellow, and soft blue tinges in the light-colored living room set off each other, bring vitality into the space. Exploit bump-stacking technique to set the marble TV wall, skillfully enhance the exceptional picture. Beside the window, we affix gray mirrors inside the wall-mounted display shelving and assort with the metallic trims on the pale marbling wall behind the sofa, which both possess reflection features, artfully add a splendid vibe to an otherwise elegant layout.


餐廳
Dining room
細細垂墜的造型水晶吊燈,使得位在空間中央的餐廳成為視覺焦點,其負重用的塊狀底座,添加天花板的複合材質呈現;進入廚房的左右隔界立面,貼有磁磚,搭配灰鏡,使客廳的華麗感一路蔓延至廚房;從餐桌方向觀往樓梯間,幾何塊狀分割的牆體,面貼灰鏡,在相仿概念的採用下,綻放不同的品味表現。
We utilize composite materials to shape the load-bearing base of the exquisite stylish chandelier, which makes the dining room at the hub of the space attract people's attention. The left and right facades of the entrance to the kitchen are finished with tiles and gray mirrors, ingeniously lead the magnificent ambiance of the living room into the kitchen. Direct the sight to the staircases from the dining table, we adopt the identical concept, affix gray mirrors on the geometric-shaped walls to present the extraordinary taste.


廚房
Kitchen
灰、黑、白為主的廚房,憑藉深色木皮,延伸客餐廳處的棕色點綴,顯得更加中性和諧;簡單俐落的吊燈,和餐廳做出反差效果,側邊木作嵌清玻的門框,為此處和衛浴之間的隔屏,表面不規則的線條分割顯見特色,並利用玻璃形成放大空間之效。
The kitchen mainly adopts gray, black, and white color schemes. In addition, we exploit dark wooden veneers to outstretch the brown touches of the living and dining rooms and make the kitchen more neutral and coordinated. And, the simple-shaped pendant lights contrast the stunning chandelier of the dining room. The glass sliding door with a wood frame is the partition between the kitchen and the bathroom. In the meantime, take advantage of transparent glass to generate the effect of enlarging the space.


主臥室
Master bedroom
灰色系立面、床組及皮革繃布,共同營造主臥室沉靜優雅空間;床頭背牆以線條切割,嵌入黑色鈦金鐵條,變換材質於相近色系的表達,側邊牆陳貼典雅紋路壁紙,畫龍點睛。
The wall paneling, beddings, and taut leather headboard of gray tone bring about a serene and elegant vibe of the master bedroom. Embed black titanium trims into the chic linear-patterned back wall and embellish the sidewall with elegant wallpaper to make a finishing touch.

床尾牆面與床頭設計相對稱,產生連貫趣味,並且在靠轉角的盡頭兩端,分別隱藏窗戶、衛浴空間拉門,兼具機能。
The walls in front of and behind the bed are designed in symmetrical patterns to generate an orderly delight. At the corner of the end, we skillfully hide a window, a bathroom sliding door to create a functional space.

次臥室
Secondary bedroom
淺木紋作為次臥室主色調,呈現休閒輕鬆氛圍;正對床頭的書桌牆,以木作面堆疊,形成片片層次感,增添視覺樂趣。
Take light wood veiny elements as the focal tonality of the secondary bedroom artfully brings about a casual and cozy atmosphere. Then, exploit delicate wood paneling to set the back wall of the desk in a layering pattern to add visual pleasure.

布質繃布床頭不規則狀的劃分,跳脫單一設計的平凡景觀;臥室內的收納櫃搭配白色線條框體,表現俐落的形象,書桌處,在牆面、柱子凹陷區塊嵌入的櫃體,活用空間,並以清亮顏色搭配淺木紋,透露舒爽氛圍。
The wall behind the taut fabric headboard of an irregular pattern diverges from the ordinary plain design. And, the white linear storage cabinets present a concise feature. Also, effectively utilize the awkward corners, set up open built-in display cabinets. The clean hues and muted wood grain calmly send out a comfortable ambiance.


孩童房
Children’s bedroom
定調為兒童房,複合材質搭配純粹色彩的臥室,氣質活潑;床頭牆面上、下方突出部分使用木作噴漆,中央凹處為壁紙,藉由凹凸面的設計做床頭櫃,免去上方梁柱的壓迫感,並選用如飛鳥的造型燈具,增添童趣。
近窗側做出假柱體,修飾對稱處的柱面,並嵌入置物櫃,於背景選用花紋壁紙做點綴,而床頭、床尾的牆體,皆以實木貼皮噴漆,並用不規則溝槽劃分,豐富表面線條。
Exploit composite materials and pure colors to layout a lively space and serves as the children's bedroom. Varnish the wood veneers of protrude upper and lower parts of the bedside wall and paste wallpapers on the concave middle section. Ingeniously eliminate the crossbeam pressure via the uneven design. Moreover, select bird-shaped light fixtures to enrich childlike features.
Erect a faux column beside the window to flawlessly parallel with the pillar of the symmetrical position, mount a built-in storage cabinet and decorate the inner with patterned wallpaper. Meticulously varnish the solid wood wall paneling at the end of the bed and embellish with varying dividing trims, artfully heighten the refined linear charm.

多功能房
Multi-purpose room
可作書房、品茶、備用客房使用的多功能空間,位於頂層且具備對外陽台,視野良好,運用木質為主要基底,鋪敘家庭共同相聚空間,營造自然清新格調。窗景、陽台之外,房間對立的兩面牆,其中一側堆疊幾何方框做造型,注入現代俐落感。
The multi-purpose room on the top floor equips a balcony, which can appreciate beautiful outdoors scenes ideally utilize as a study, tea tasting space, or guest room. We exploit wood elements to create a natural and refreshing situation for the family to gather together happily. Then, take advantage of geometrical-patterned wall-mounted shelving to bring in the modern chic feature.
項目資訊
案名:蘊光
項目類型:實品屋/樣品屋
項目地址:台灣南部
設計團隊:詠絮設計
項目坪數:地坪47坪,總坪數235坪
主要建材:大理石材、實木貼皮、噴漆、鐵件、玻璃、壁紙、超耐磨地板
OPEN Design動能開啟傳媒:http://www.openworld.tv/talk/
