【喬治黑羊設計 李家齊】柔情繾綣潤透暖宅 煦光流溢景駐美境
本文由 OPEN DESIGN撰寫
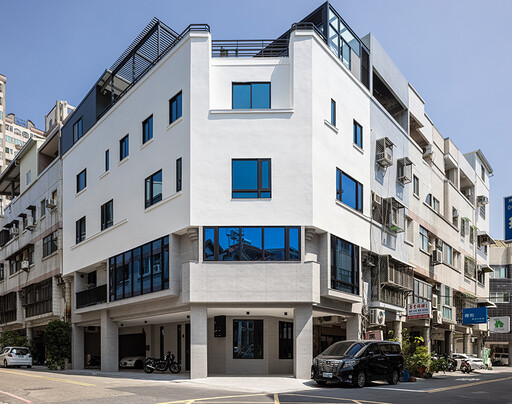
設計概念 Design concept
踏入雪白建築,層層向上,煥發光潔澄澈的爽朗白淨,深沉穩重的黑,與溫潤質樸的木質共築一室,爬梳男主人對質感的需求,回應女主人向美感的憧憬,形成家人齊聚同樂之處,成就串連情感的樂園。
喬治黑羊設計 李家齊 設計師 翻新多隔間的透天房屋、減化其中硬體構築,創造區塊之間的互相對話,使得其中的使用者彼此能有所連結,在留白的場域中,還原量體的彈性利用機能,活化家宅的自在樣貌。
Step into the white building, which reveals glossy, airy, and roomy features. We sort out the host's requirements for tone and manner and reply to the hostess's longing for aesthetics, exploit formality stable black hue and rustic balmy timber elements, successfully create a paradise for the family to live happily.
The project is a renovation of a multiple compartments house. We demolish the redundant structure to create open layouts so that the residents can interact freely. And arrange blank spaces for flexible usages of the residence. Thereupon, retrieve the unstrained and delightful features of a home.
設計手法Design techniques
減法守則 締造相融景緻
Minimalist scheme create agreeable scenes
基於「創造空間對話,讓使用者融入其中,生活在相連的模式之下」心境,原為出租套房的建築,改為業主自住後,將各樓層的隔間拆除,使內部結構回復至最原始的狀態,並回應男女主人對開放場域的期盼,讓家人間的情感,隨著動線和環境,一同活化、更加彈性,使全家生活在機能、格局相互融合的室內設計、建築外觀之中,感到自然舒適。
The property owner wants to renovate the former rental suite building and transform it into a private home. Accordingly, we demolish the compartments of each floor to restore the internal structure to its original state. We focus on the vision of creating spatial dialogues, find pleasure inside, and living in an open-concept pattern, which is in concert with the expectations of the householders. We carefully plan smooth moving flow, integrated interior settings, and refined exterior appearance for the whole family to feel joyful and comfortable.
形隨機能 產生連結對話
Form follows function settings bring intimate relationship
無隔間的寬敞環境,顯得彼此的互動更加直接,而精心連結的格局,則使各個區域對話無阻;遵循「形隨機能」的設計法則,動線自然地被設作垂直、水平分佈,並陳電梯與樓梯,特別為業主規劃二樓大餐桌,與廚房中島,構築家人談歡共餐的主要基地,使得一家無論選擇各自利用場所,或是相聚,都能彼此關照。
The well-planned spacious layout without compartments makes the interaction between various areas more direct and unobstructed. We hope to construct whether private or public spaces where the family members can look after each other. Follow the design principle of form follows function separately arranges elevators and staircases to create smooth moving flow. In particular, we set a large dining table and kitchen island on the second floor to serve as the hub of the house for family gatherings.
慮及未來 運用彈性分割
Adjustable design meet future demands
由於此間家宅考慮日後傳承給兒女輩使用,而孩童年紀尚小,因此將三個孩子的房間,安排於父母的主臥室附近,並且使用系統櫃作臥室之間的隔屏,便於日後拆除異動,依據成長過程,轉化寢室為其他用途。
As the children are still young, we configure the three children's bedrooms close to the master bedroom to meet the requirement of parenting. Moreover, set system cabinets as the partition walls between the bedrooms, which can tear down and transform into other uses in the light of the growth stages in the future.
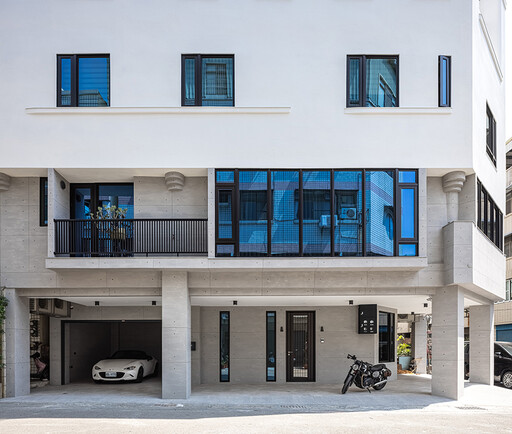
外觀
Exterior appearance
考量隱私性,選用有鏡面效果的半反射玻璃,作窗戶材質,使得白天夜晚,內外視覺不受影響,但又具備安全感;一、二樓外牆,使用清水模樣式,更上層則使用白色塗料,並且都漆上防水用料,鋪敘差異化美感。
Considering the privacy, we clad the windows with semi-reflective glasses of mirroring feature, which is transparent yet safe. Utilize fair-faced concrete to finish the exterior walls of the first and second floors. And then, paint the upper floors' walls with waterproof white coating, artfully results in the differentiated beauty.
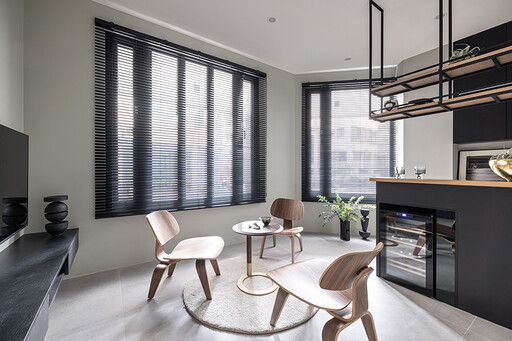
會客室
Parlor room
為接待男主人親近的客戶,特意在一樓規劃會客室,並以雅座酒吧氛圍陳設,營造休憩氣氛,同時考慮開會所需,設置大面積的烤漆玻璃牆,取代白板,讓機能兼併耐久與美觀。
Elaborately, we plan a parlor room on the first floor and furnish elegant lounge features to receive the host's familiar clients. Meantime, set up a large baking varnish glass wall to replace the whiteboard, durable and stylish to satisfy the meeting demand.

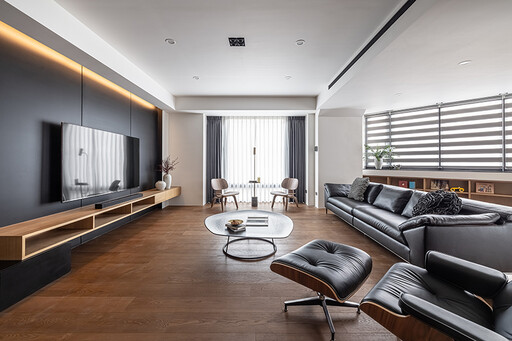
客廳
Living room
以女主人喜愛的質感黑色,加之烤漆牆面的線條序列切割,展現氣派電視牆,佐以調性相偕的木紋皮革軟裝,和溫潤的木質地坪,予人舒適溫暖感受。
With the preference of the hostess, we set the imposing TV wall of black linear pattern and baking finish texture. Furthermore, assort with coordinated wood, leather furniture, and balmy timber flooring, giving people a comfortable and warm feeling.
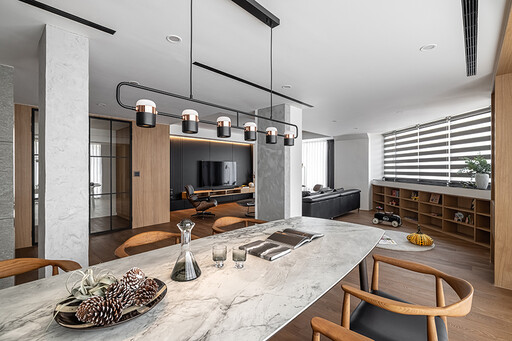
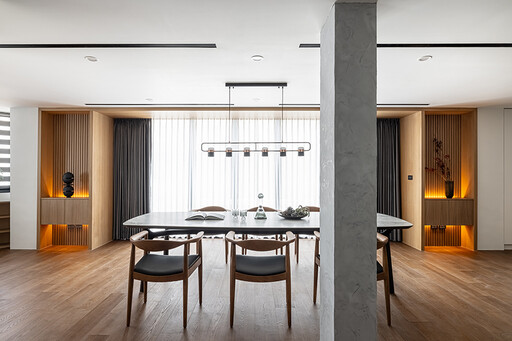
餐廳
Dining area
因面對良好採光窗景,故延展窗框,做出兩側展示櫃體,呈現ㄇ字形木作框景畫面,映照卡拉拉白陶板餐桌、柱體礦物塗料,顯出一派清閒自在情景,與光影下律動的深淺紋理。
Because of facing the window with excellent lighting, carefully extend the window frame and set up display cabinets on both sides. The inverted U-shaped woodwork window frame sets off each other with the Carrara white marbling dining table, revealing a leisurely and carefree situation. In addition, the mineral coating column presents vivid texture via light and shadow.
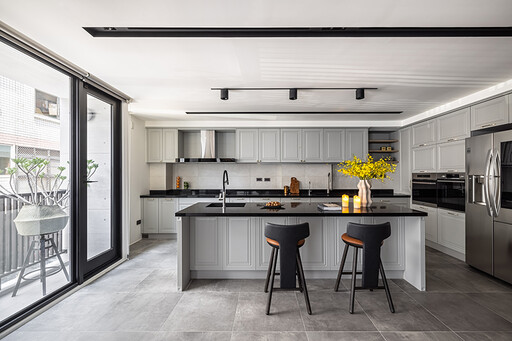
廚房
Kitchen
黑色石英石檯面,搭襯灰色線條紋路的造型門板櫃體,在氣宇軒昂、包容萬物的黑中,平衡視覺色彩,形塑一家大小齊聚的場合。
The black quartz countertops go with gray paneling cabinetry, artfully bring well-balanced shades, and shape delightful settings for family gatherings.

更衣室
Walk-in closet
主臥室中的獨立更衣室,兼具梳妝、燙衣機能,以及木質櫃體層疊收納,井井有條的安排,構成舒適視野。
The detached walk-in closet in the master bedroom possesses dressing, making-up, and ironing features. Moreover, the well-planned wooden wardrobes shape comfortable views.
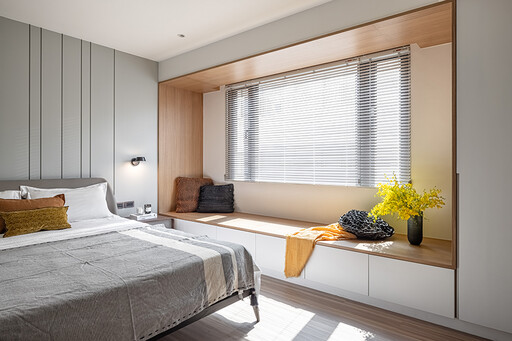
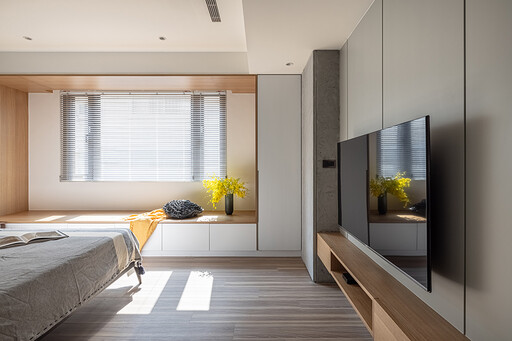
主臥室
Master bedroom
精心挑選的灰色基調,搭配線性凹槽的韻律呈現,為床頭板及電視牆帶來活潑修飾;窗邊臥榻,圍塑木作口字形空間,呼應「形隨機能」法則,於白色邊櫃創造收納功效之際,更打造迷人窗景,將實體功用與美感修飾相生相依。
Meticulously exploit the gray tinge and linear pattern to bring a lively finish to the headboard and TV wall. Then, we make good use of the nook to set a wooden window couch and white cabinets, echoing the plan of "form follows function". Besides generating the storage space, where also can receive an appealing outdoor view; ingeniously combine the practical usage and aesthetic finish.
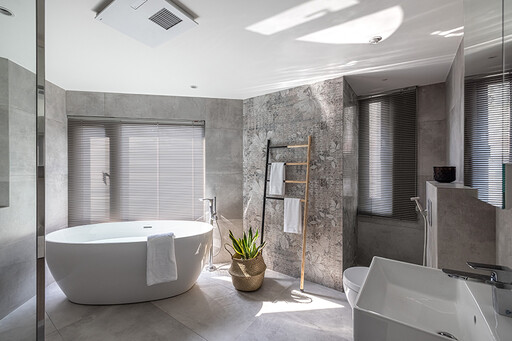
主臥衛浴
Master bathroom
灰質的衛浴間,根據機能需求,做出突出牆體,便於收納利用;部分牆面使用古色古香的義大利進口磁磚,增添異國情調。
We carefully design the gray-tone bathroom wall of uneven pattern for placing bathing items, which skillfully meet the functional requirement. And stick partial walls with antique tiles imported from Italy to add an exotic charm.
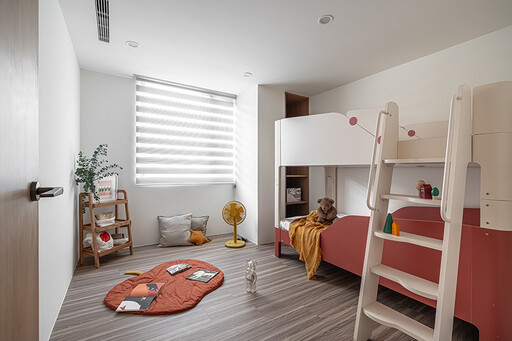

孩童房、遊戲室
Children’s bedrooms and playroom
色調延展中性灰的男孩房,以書桌、衣櫃,搭配下鋪留白為遊戲空間的床榻設計,充實機能;相鄰的女孩房,則使用紅白配色的雙層床架,讓孩子們能互相陪伴。孩童房牆壁,皆以雙向式系統櫃阻隔,且連結擺放玩具物品、規劃彈性的遊戲室,便於將來轉換房間為其他用途。
We furnish a desk, a built-in wardrobe, and a loft bed to set a neutral gray tone young boy's bedroom with plenty of features. The adjacent girls' bedroom arranges a red-white bunk bed for children to accompany each other. We exploit two-way system cabinets as the partition wall between the children's bedrooms. We also plan a playroom, which can utilize flexibly to fulfill varied purposes in the future.
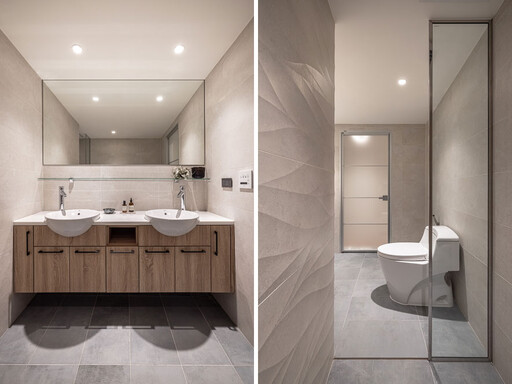
次用衛浴
Children’s bathroom
打造給予孩童的衛浴空間,以淺灰搭配米色構築清爽主視覺,並在淋浴區的一側牆面,使用弧線奔騰其上的造型壁磚,生成童趣氣息。
We adopt the color scheme of pale gray and beige hue to create a refreshing bathroom for the children. And exploit the vivid wavy tile wall of the shower area to lead out a childlike touch.
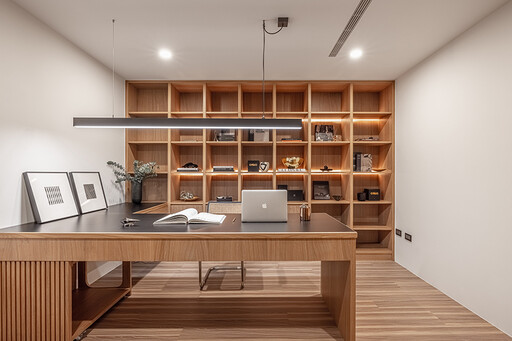
書房
Study room
與會客室相同,書房同樣為符合男主人辦公需求,大面積的L形木作書桌,後方是橫跨整面牆的開放層櫃,藉由大方俐落的設計,凸顯乾淨簡潔的畫面。
We set a large-scale open wall-mounted shelving behind the L-shaped wooden desk in the study, which serves as a home office for the male homeowner. Take advantage of delicate and distinguished design to outline clean and concise situations.
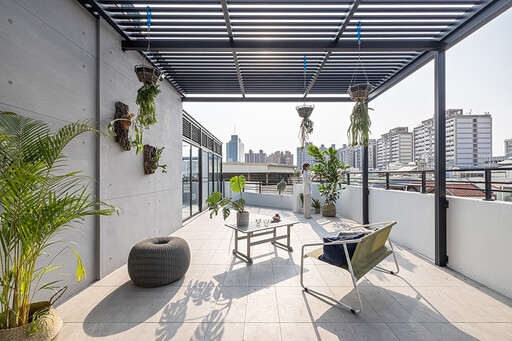
空中花園
Patio roof
頂樓搭建玻璃屋,以滿足女主人晾曬衣物,不必顧忌天候的心願,並在屋外構築鋁合金格柵遮蔭,與綠植、閒適桌椅相伴,化作一幅悠然景象。
We configure a sunroom on the top floor for drying clothes, which content the hostess's wish. Moreover, set an outdoor aluminum grid shade and arrange green plants, a casual tea table, and cozy chairs to bring a laid-back ambiance.
項目資訊
案名:透・景
項目類型:舊屋翻新
項目地址:台灣南部
設計團隊:喬治黑羊設計
項目坪數:220坪
主要建材:TOTO日本進口衛浴、義大利/西班牙進口磁磚、海島型實木/超耐磨地板、強化烤漆/清玻璃、石英石/人造石檯面、訂製烤漆金屬件、進口礦物塗料、得利乳膠漆、藍半反射玻璃、明鏡、木作、系統櫥櫃、丹頂鶴鋁門窗、全戶外牆防水處理及後製清水模塗料、全戶木作無醛屋去甲醛處理
OPEN Design動能開啟傳媒:http://www.openworld.tv/talk/

設計概念 Design concept
踏入雪白建築,層層向上,煥發光潔澄澈的爽朗白淨,深沉穩重的黑,與溫潤質樸的木質共築一室,爬梳男主人對質感的需求,回應女主人向美感的憧憬,形成家人齊聚同樂之處,成就串連情感的樂園。
喬治黑羊設計 李家齊 設計師 翻新多隔間的透天房屋、減化其中硬體構築,創造區塊之間的互相對話,使得其中的使用者彼此能有所連結,在留白的場域中,還原量體的彈性利用機能,活化家宅的自在樣貌。
Step into the white building, which reveals glossy, airy, and roomy features. We sort out the host's requirements for tone and manner and reply to the hostess's longing for aesthetics, exploit formality stable black hue and rustic balmy timber elements, successfully create a paradise for the family to live happily.
The project is a renovation of a multiple compartments house. We demolish the redundant structure to create open layouts so that the residents can interact freely. And arrange blank spaces for flexible usages of the residence. Thereupon, retrieve the unstrained and delightful features of a home.
設計手法Design techniques
減法守則 締造相融景緻
Minimalist scheme create agreeable scenes
基於「創造空間對話,讓使用者融入其中,生活在相連的模式之下」心境,原為出租套房的建築,改為業主自住後,將各樓層的隔間拆除,使內部結構回復至最原始的狀態,並回應男女主人對開放場域的期盼,讓家人間的情感,隨著動線和環境,一同活化、更加彈性,使全家生活在機能、格局相互融合的室內設計、建築外觀之中,感到自然舒適。
The property owner wants to renovate the former rental suite building and transform it into a private home. Accordingly, we demolish the compartments of each floor to restore the internal structure to its original state. We focus on the vision of creating spatial dialogues, find pleasure inside, and living in an open-concept pattern, which is in concert with the expectations of the householders. We carefully plan smooth moving flow, integrated interior settings, and refined exterior appearance for the whole family to feel joyful and comfortable.
形隨機能 產生連結對話
Form follows function settings bring intimate relationship
無隔間的寬敞環境,顯得彼此的互動更加直接,而精心連結的格局,則使各個區域對話無阻;遵循「形隨機能」的設計法則,動線自然地被設作垂直、水平分佈,並陳電梯與樓梯,特別為業主規劃二樓大餐桌,與廚房中島,構築家人談歡共餐的主要基地,使得一家無論選擇各自利用場所,或是相聚,都能彼此關照。
The well-planned spacious layout without compartments makes the interaction between various areas more direct and unobstructed. We hope to construct whether private or public spaces where the family members can look after each other. Follow the design principle of form follows function separately arranges elevators and staircases to create smooth moving flow. In particular, we set a large dining table and kitchen island on the second floor to serve as the hub of the house for family gatherings.
慮及未來 運用彈性分割
Adjustable design meet future demands
由於此間家宅考慮日後傳承給兒女輩使用,而孩童年紀尚小,因此將三個孩子的房間,安排於父母的主臥室附近,並且使用系統櫃作臥室之間的隔屏,便於日後拆除異動,依據成長過程,轉化寢室為其他用途。
As the children are still young, we configure the three children's bedrooms close to the master bedroom to meet the requirement of parenting. Moreover, set system cabinets as the partition walls between the bedrooms, which can tear down and transform into other uses in the light of the growth stages in the future.

外觀
Exterior appearance
考量隱私性,選用有鏡面效果的半反射玻璃,作窗戶材質,使得白天夜晚,內外視覺不受影響,但又具備安全感;一、二樓外牆,使用清水模樣式,更上層則使用白色塗料,並且都漆上防水用料,鋪敘差異化美感。
Considering the privacy, we clad the windows with semi-reflective glasses of mirroring feature, which is transparent yet safe. Utilize fair-faced concrete to finish the exterior walls of the first and second floors. And then, paint the upper floors' walls with waterproof white coating, artfully results in the differentiated beauty.

會客室
Parlor room
為接待男主人親近的客戶,特意在一樓規劃會客室,並以雅座酒吧氛圍陳設,營造休憩氣氛,同時考慮開會所需,設置大面積的烤漆玻璃牆,取代白板,讓機能兼併耐久與美觀。
Elaborately, we plan a parlor room on the first floor and furnish elegant lounge features to receive the host's familiar clients. Meantime, set up a large baking varnish glass wall to replace the whiteboard, durable and stylish to satisfy the meeting demand.


客廳
Living room
以女主人喜愛的質感黑色,加之烤漆牆面的線條序列切割,展現氣派電視牆,佐以調性相偕的木紋皮革軟裝,和溫潤的木質地坪,予人舒適溫暖感受。
With the preference of the hostess, we set the imposing TV wall of black linear pattern and baking finish texture. Furthermore, assort with coordinated wood, leather furniture, and balmy timber flooring, giving people a comfortable and warm feeling.


餐廳
Dining area
因面對良好採光窗景,故延展窗框,做出兩側展示櫃體,呈現ㄇ字形木作框景畫面,映照卡拉拉白陶板餐桌、柱體礦物塗料,顯出一派清閒自在情景,與光影下律動的深淺紋理。
Because of facing the window with excellent lighting, carefully extend the window frame and set up display cabinets on both sides. The inverted U-shaped woodwork window frame sets off each other with the Carrara white marbling dining table, revealing a leisurely and carefree situation. In addition, the mineral coating column presents vivid texture via light and shadow.

廚房
Kitchen
黑色石英石檯面,搭襯灰色線條紋路的造型門板櫃體,在氣宇軒昂、包容萬物的黑中,平衡視覺色彩,形塑一家大小齊聚的場合。
The black quartz countertops go with gray paneling cabinetry, artfully bring well-balanced shades, and shape delightful settings for family gatherings.

更衣室
Walk-in closet
主臥室中的獨立更衣室,兼具梳妝、燙衣機能,以及木質櫃體層疊收納,井井有條的安排,構成舒適視野。
The detached walk-in closet in the master bedroom possesses dressing, making-up, and ironing features. Moreover, the well-planned wooden wardrobes shape comfortable views.


主臥室
Master bedroom
精心挑選的灰色基調,搭配線性凹槽的韻律呈現,為床頭板及電視牆帶來活潑修飾;窗邊臥榻,圍塑木作口字形空間,呼應「形隨機能」法則,於白色邊櫃創造收納功效之際,更打造迷人窗景,將實體功用與美感修飾相生相依。
Meticulously exploit the gray tinge and linear pattern to bring a lively finish to the headboard and TV wall. Then, we make good use of the nook to set a wooden window couch and white cabinets, echoing the plan of "form follows function". Besides generating the storage space, where also can receive an appealing outdoor view; ingeniously combine the practical usage and aesthetic finish.

主臥衛浴
Master bathroom
灰質的衛浴間,根據機能需求,做出突出牆體,便於收納利用;部分牆面使用古色古香的義大利進口磁磚,增添異國情調。
We carefully design the gray-tone bathroom wall of uneven pattern for placing bathing items, which skillfully meet the functional requirement. And stick partial walls with antique tiles imported from Italy to add an exotic charm.


孩童房、遊戲室
Children’s bedrooms and playroom
色調延展中性灰的男孩房,以書桌、衣櫃,搭配下鋪留白為遊戲空間的床榻設計,充實機能;相鄰的女孩房,則使用紅白配色的雙層床架,讓孩子們能互相陪伴。孩童房牆壁,皆以雙向式系統櫃阻隔,且連結擺放玩具物品、規劃彈性的遊戲室,便於將來轉換房間為其他用途。
We furnish a desk, a built-in wardrobe, and a loft bed to set a neutral gray tone young boy's bedroom with plenty of features. The adjacent girls' bedroom arranges a red-white bunk bed for children to accompany each other. We exploit two-way system cabinets as the partition wall between the children's bedrooms. We also plan a playroom, which can utilize flexibly to fulfill varied purposes in the future.

次用衛浴
Children’s bathroom
打造給予孩童的衛浴空間,以淺灰搭配米色構築清爽主視覺,並在淋浴區的一側牆面,使用弧線奔騰其上的造型壁磚,生成童趣氣息。
We adopt the color scheme of pale gray and beige hue to create a refreshing bathroom for the children. And exploit the vivid wavy tile wall of the shower area to lead out a childlike touch.

書房
Study room
與會客室相同,書房同樣為符合男主人辦公需求,大面積的L形木作書桌,後方是橫跨整面牆的開放層櫃,藉由大方俐落的設計,凸顯乾淨簡潔的畫面。
We set a large-scale open wall-mounted shelving behind the L-shaped wooden desk in the study, which serves as a home office for the male homeowner. Take advantage of delicate and distinguished design to outline clean and concise situations.

空中花園
Patio roof
頂樓搭建玻璃屋,以滿足女主人晾曬衣物,不必顧忌天候的心願,並在屋外構築鋁合金格柵遮蔭,與綠植、閒適桌椅相伴,化作一幅悠然景象。
We configure a sunroom on the top floor for drying clothes, which content the hostess's wish. Moreover, set an outdoor aluminum grid shade and arrange green plants, a casual tea table, and cozy chairs to bring a laid-back ambiance.
項目資訊
案名:透・景
項目類型:舊屋翻新
項目地址:台灣南部
設計團隊:喬治黑羊設計
項目坪數:220坪
主要建材:TOTO日本進口衛浴、義大利/西班牙進口磁磚、海島型實木/超耐磨地板、強化烤漆/清玻璃、石英石/人造石檯面、訂製烤漆金屬件、進口礦物塗料、得利乳膠漆、藍半反射玻璃、明鏡、木作、系統櫥櫃、丹頂鶴鋁門窗、全戶外牆防水處理及後製清水模塗料、全戶木作無醛屋去甲醛處理
OPEN Design動能開啟傳媒:http://www.openworld.tv/talk/

