【清筑設計 許清皓】自然別屋懷抱大地 清新脫俗燦爛之美
本文由OPEN編輯部撰寫
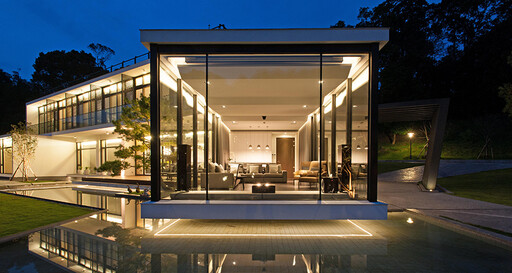
設計概念 Design Concept
「景觀,不為改變生態的環境;建築,不是阻隔於自然的量體;室內,亦非僅存在於建築內部的空間。」清筑設計 許清皓 設計總監 以此概念出發,設計團隊融匯「簡潔、輕盈、連結自然」三大核心要素,結合傍水鄰林的地貌條件,配合橢圓形腹地,將業主理想藍圖中的度假別墅化作現實。
堆疊出輕巧無壓的盒體建築,團隊構築出與自然相容的私人空間,保留地勢起伏及大樹,以山水木石為素材,運用純粹簡約手法,使鄰近河川的建物,在綠茵環抱中展露方正明亮,最終誕生兼具機能與大塊文章之美的世外桃源。
First, the landscape is not meant to transform the ecological environment, secondly, the architecture is not a volume that separated from nature, and thirdly, the interior space is not only rooms that exist inside the building. CC Interior Design chief designer CHING HAO HSU base on these notions, the design team integrates the three core elements of "simplicity, lightness, and connection with the nature", moreover comply with the landform conditions of the adjacent forest and the oval hinterland, hence perfectly realize the blueprint of the property owner's dreaming holiday villa.
We construct a private space of lightness and pressureless, which compatible with nature - keep the undulating terrain and big trees, make use of the natural stone and wood as the building materials, plan the cultured and rustic layout to bring about a square-shaped and transparent building that amid the green scenery and adjacent the river. Ultimately, set up a paradise of function and nature-beauty.
設計手法 Design Techniques
極簡線條牽引 勾勒素淨輪廓
The clear-cut lines define the plain and neat contour
基地位置位於山林中,因地利之優,建物周遭環繞著優美景致,考慮台灣亞熱帶氣候,全棟門窗採用節能綠建材、具隔熱效用的Low-E複層玻璃,大面積的穿透式玻璃和開窗設計,消弭戶外與室內的界線;比起華麗的裝飾,以自然作為素雅妝扮,顯出量體的脫俗氣質。
The building lot is situated amid the mountain and the forest. In spite of that, ponder the subtropical climate of Taiwan, we decide to make use of the Low-Emissivity Insulated Glass for setting up the windows and doors, which is not only an energy-efficient green building material but also with heat insulation effect. By way of the large-scale glass and open window design that eliminates the boundary between the outdoor and indoor. We further take advantage of the beautiful nature surrounding, so as to bring out the rustic and elegant temperament of the structure.
通透平面動線 貫串區塊畫面
The transparent open flow integrates the views of each area
於室內構造上,「簡化」的設計手筆減去介面的阻隔,兩層樓建築的量體,於一樓公領域的部分互相穿透,尤其在樓梯間的設計上,更運用貫穿到三樓屋頂的玻璃帷幕,形塑輕盈通透感;盒子堆疊概念呈現的建築架構,將柱體包藏在牆中,由外從內看,彷若無柱而立。
We adopt the pattern of "reduce to essentials" to arrange the interior layout. First, plan a see-through scheme of the public areas of the first floor, and then particularly set up the stairwell of glass curtain way up to the roof, hence, create the airy and transparent perception of the two-story building. The structure takes the image of the stacking boxes that hides the column well in the walls; so that when you look in from the outdoor, you wouldn’t see any columns.
自然綠意空間 線構輕盈線面
The nature circumstance brings about the vivid feature
盒子組構概念生成的量體,經由具通透性且看似無梁柱的設計,將「綠色空間中的白色盒子」視覺理念具體呈現,同時呼應設計概念中的簡約輕巧想法,以簡約線條串連室內場域與戶外自然。
By way of the open floor plan and the seemingly non-column design that achieved the visual notion of "a white box amid the green circumstance", and at the same time echoes the design concept of simplicity and lightness. Consequently, by mean of the simple and clear lines perfectly integrate the indoor texture and the outdoor nature.

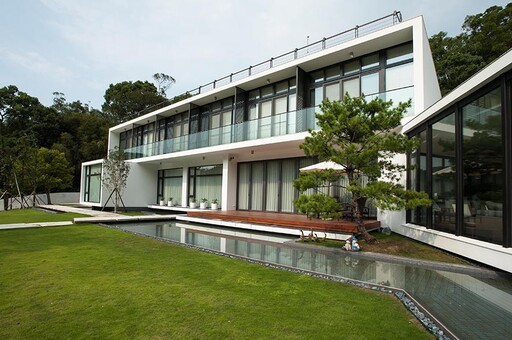
戶外
The outdoor scene
建設初始,團隊盡可能保留原始地貌,且留下原有的大樹,顯露近似梯田坡度的地坪,將外牆漆以德國奈米漆,抗污不染塵;防蟲害及形塑視覺漂浮效果的水塘,亦被預先開鑿,具護城河的水池圍繞全建築,建物宛若漂浮水中央,透過水泥板步道的銜接,引領居者浸淫其中。
At the beginning of the construction, the team kept the original landform as much as possible, such as to reserve the big trees, and the ground slope approximation to the terraced field. Take the advantages of German Nano-coating to paint the exterior wall, which is dirt resistance and dust-free. Moreover, excavated the artificial pond in advance to prevent the insect attack and shape the visual perception of floating. The pond surrounds the whole building like a moat, and the building is like hovering in the midst of the pond. And by way of the cement footpath that lead the residents leisurely enjoy the life here.
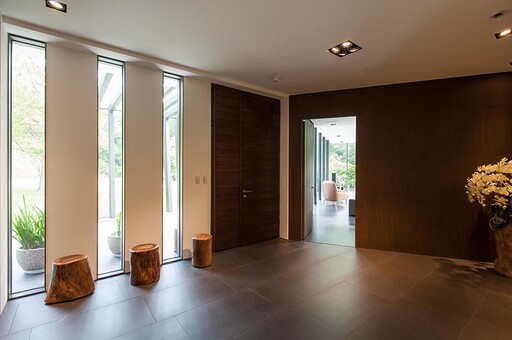
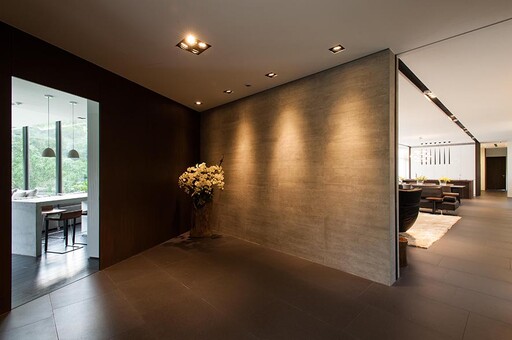
玄關
The entrance foyer
玄關處為通過迎賓車道後,入門第一眼望見的空間,簡潔場域將區塊分流為二,分別導往三面皆玻璃牆的視聽處所和客餐廳,藉此緩衝地帶,更加避免兩處的利用相互打擾。
Pass through the guest driveway, comes to the entrance foyer. The concise space of the first sight separates the domains and respectively connects the audio-visual space, the living area, and the dining room. In the meantime, this buffer zone plays an important role to avoid the mutual interference of each area.
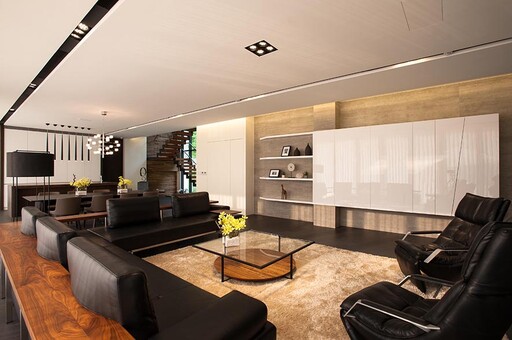
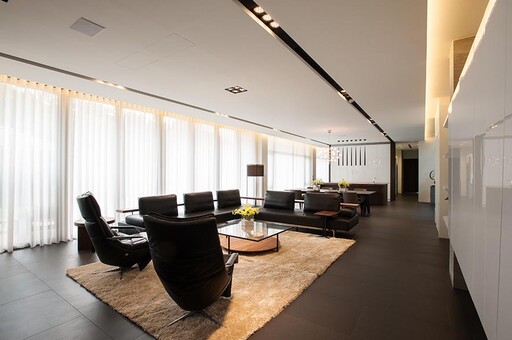
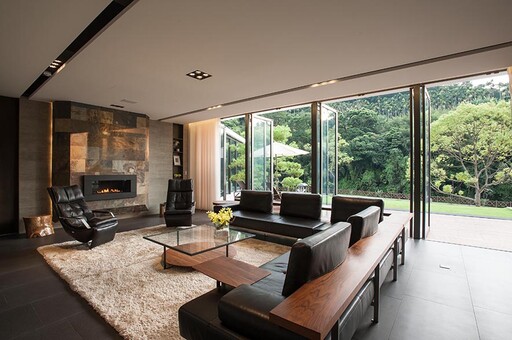
客餐廳
The living room and the dining area
自玄關進入客廳,右側為透過烤漆隱藏的電視櫃和展示櫃,左側則為瓦斯壁爐,不僅有除濕之效,更溫暖居者身心。天花板上兩條平行槽線,導引視線由客廳、餐廳直至尾端吧檯區,使格局更顯貫通。
客廳的部分露台懸空,玻璃推拉門的運用轉換住家角度,將設計自休憩別墅方向出發,落實沉醉自然的度假風;敞開的落地門使內外空間合而為一,屋體靜立大塊之中,靜待風的流淌為其寧靜增色,與其相融相生。
While entering the living room from the foyer, on the right side, the TV wall and the built-in display shelves, which perfectly integrate by way of the baking varnish, it also can well conceal the TV set and the collections; and on the left side, set up a gas fireplace, which not only has the effect of dehumidification, but also brings warmth for the people who live here. Two parallel recessed-light grooves on the ceiling guide the sight from the living room, the dining area to the bar at the bottom, so as to create the capacious pattern.
Part of the terrace of the living room is dangling; make use of the glass sliding doors to create the natural resort style; the setting of the open French windows integrate the internal and external space. The building is standing amid the magnificent land, and the breeze gently flows; hence bring about the tranquil and leisure circumstance.
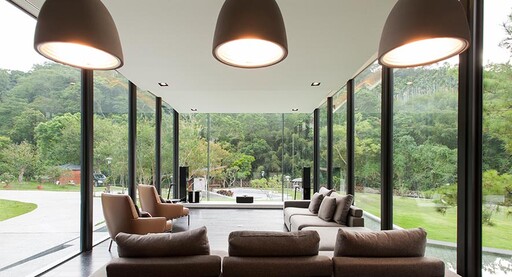
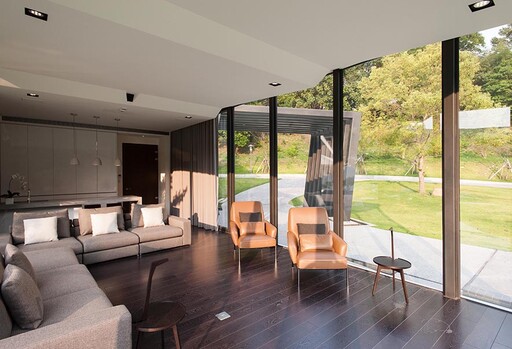
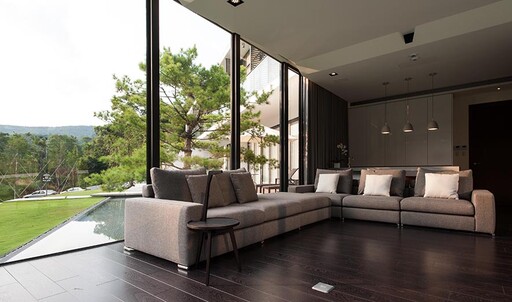
視聽室
The audio-visual room
被賦予休憩談天及影視娛樂等功用的視聽室,為與外部空間相結合,三面牆面皆採玻璃搭以鋼構支撐,僅有天、地兩處使用水泥,使得此處和自然的互動更顯突出。
不規則狀的天花板有隔音效果,消除部分回音,藏投影機於其中,將視聽空間形成良好音場,以達音響最佳效果;後方的小吧檯提供另一種休憩方式,備有放置酒品的櫃子及流理臺,製出視聽場所中悠閒談天的場域。
The audio-visual room is equipped with the functions of rest, chitchat, and digital entertainment. Further, in view to work in concert with the exterior space, hence, set up the three sidewalls of clear-glass and supported by the steel structure. In addition, make use of cement to construct roof and ground, and then generate the harmonious interaction with the natural surrounding.
The waved ceiling possesses the sound insulation effect and disappears the echo partly, in the meantime successfully hides the projector; thereupon achieved the best sound effect of the audio-visual room. The mini bar at the rear provides a different relaxing way for the spare time, the setting of the wine cabinet and the countertop create the laid-back living atmosphere.
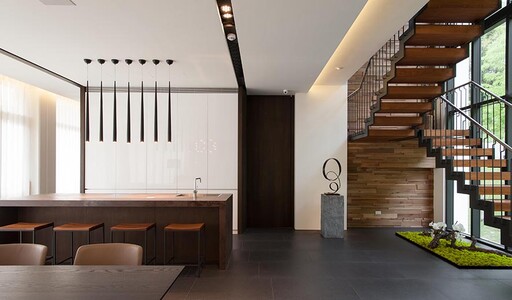
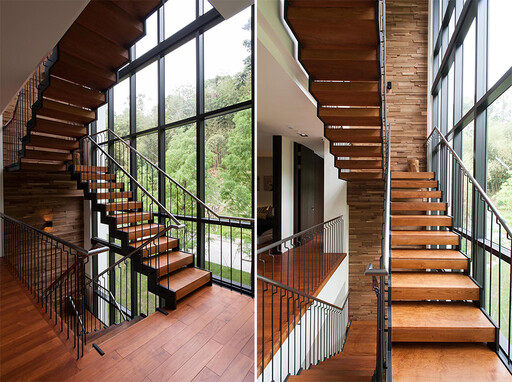
樓梯
The staircase and the stairwell
樓梯兩側使用鋼構做主要結構支撐,踏階以實木包覆,與後方肌理顯著的回收木造型牆面相映成趣,自一樓平面貫串到三樓屋頂的梯間,搭配玻璃帷幕,以自然天光打亮,產生輕盈明亮的穿透感;此外,梯間亦具透氣天井效用,除呼應整體視覺延展效果,更帶天然通風之環保效用。
Exploit steel works as the main structural supports on both sides of the staircases, and clad the steps with solid wood veneers, which complement the remarkable texture of the reclaimed wood feature wall at the rear. The stairwell is constructed of the glass curtain wall that way up to the roof, which introduces the natural light, as well to create the bright and the see-through perception. In addition, it also plays a role as an airy skylight, not only brings out the extending visual sensation; but also creates the natural ventilation of the environmental protection effect.
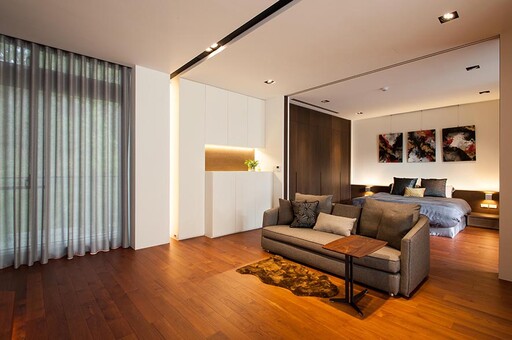
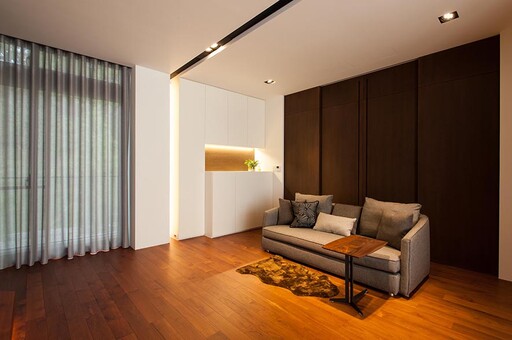
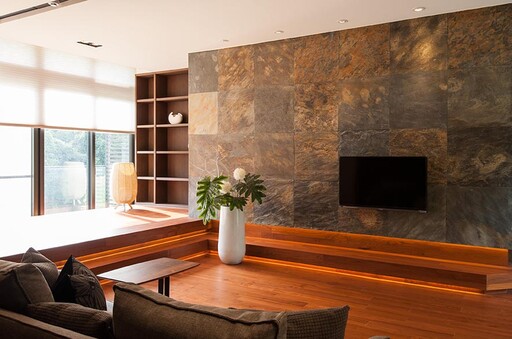
主臥
The master suite
附有客廳的主臥室,窗簾能依室內需求上下調整,適當遮掩外部光線,高起的和室地板中央具可升降桌面,除作為一般和室間使用,亦能作為訪客床鋪利用;無論在主臥床榻沈浸美景稍作休憩,抑或敞開拉門與天光相連,皆能使居者獲得心靈感官的享受。
結合石材及木質地,空間聚合粗獷和自然景致,兼備暖意與溫潤之感;電視牆使用的鏽板石,能夠隨著時間改變紋路,牆面特色質材的使用,亦使區塊表情更加豐富。
There's a minor living area in the master suite. The sunblind can be adjusted according to the demand of screening off the light. Set up a tabletop with the lift function in the center of the elevated floor of the tea ceremony space; the space can be utilized as an ordinary Japanese-style room, it also can be used as a rest space for the guests. Whether to lye on the bed or to sit aside the opened sliding door, they could appreciate the nature scenes among the unwind circumstance.
Exploit stone and wood to create the rustic texture, and bring about the warmth sensation. Make use of the rust-slate to set up the TV wall, which would transform the texture as time goes by, so as by way of the extraordinary material to enrich the feature of the space.

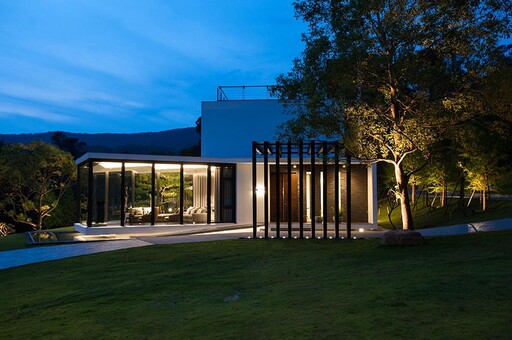
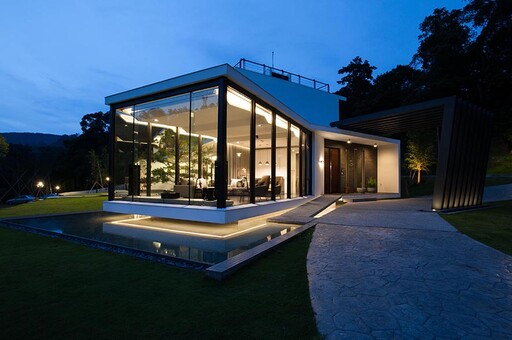
夜間景緻
The breathtaking view at night
同樣面向漂浮概念的構成,水池中精心安放燈具,經由房屋內外間接燈的投射,搭以樓板隱藏燈源,在夜晚將白天的水中島屋成像為夜間的發光島嶼,白晝煥發素雅形貌,晚上綻現獨有光彩。
Meticulously place the lights in the pond, and by mean of the projection of the indirect lights from the indoor and outdoor, further, assort with the hidden illumination, thereupon, bring about a glowing house like a floating island at night. The villa presents the concise and cultured texture in the daytime, yet gives its exceptional charm at night.
項目資訊
案名:清筑雅居 Qing Zhu Villa
項目類型:別墅
項目地址:台灣苗栗
設計團隊:清筑設計
項目坪數:180坪
主要建材:德國STO奈米漆、複層玻璃、鏽板石、印度黑花崗石、回收實木料造型牆、柚木實木地板、進口超耐磨地板、清水模檯面、進口清水模磚、進口鏽板磚
OPEN Design動能開啟傳媒:http://www.openworld.tv/talk/

設計概念 Design Concept
「景觀,不為改變生態的環境;建築,不是阻隔於自然的量體;室內,亦非僅存在於建築內部的空間。」清筑設計 許清皓 設計總監 以此概念出發,設計團隊融匯「簡潔、輕盈、連結自然」三大核心要素,結合傍水鄰林的地貌條件,配合橢圓形腹地,將業主理想藍圖中的度假別墅化作現實。
堆疊出輕巧無壓的盒體建築,團隊構築出與自然相容的私人空間,保留地勢起伏及大樹,以山水木石為素材,運用純粹簡約手法,使鄰近河川的建物,在綠茵環抱中展露方正明亮,最終誕生兼具機能與大塊文章之美的世外桃源。
First, the landscape is not meant to transform the ecological environment, secondly, the architecture is not a volume that separated from nature, and thirdly, the interior space is not only rooms that exist inside the building. CC Interior Design chief designer CHING HAO HSU base on these notions, the design team integrates the three core elements of "simplicity, lightness, and connection with the nature", moreover comply with the landform conditions of the adjacent forest and the oval hinterland, hence perfectly realize the blueprint of the property owner's dreaming holiday villa.
We construct a private space of lightness and pressureless, which compatible with nature - keep the undulating terrain and big trees, make use of the natural stone and wood as the building materials, plan the cultured and rustic layout to bring about a square-shaped and transparent building that amid the green scenery and adjacent the river. Ultimately, set up a paradise of function and nature-beauty.
設計手法 Design Techniques
極簡線條牽引 勾勒素淨輪廓
The clear-cut lines define the plain and neat contour
基地位置位於山林中,因地利之優,建物周遭環繞著優美景致,考慮台灣亞熱帶氣候,全棟門窗採用節能綠建材、具隔熱效用的Low-E複層玻璃,大面積的穿透式玻璃和開窗設計,消弭戶外與室內的界線;比起華麗的裝飾,以自然作為素雅妝扮,顯出量體的脫俗氣質。
The building lot is situated amid the mountain and the forest. In spite of that, ponder the subtropical climate of Taiwan, we decide to make use of the Low-Emissivity Insulated Glass for setting up the windows and doors, which is not only an energy-efficient green building material but also with heat insulation effect. By way of the large-scale glass and open window design that eliminates the boundary between the outdoor and indoor. We further take advantage of the beautiful nature surrounding, so as to bring out the rustic and elegant temperament of the structure.
通透平面動線 貫串區塊畫面
The transparent open flow integrates the views of each area
於室內構造上,「簡化」的設計手筆減去介面的阻隔,兩層樓建築的量體,於一樓公領域的部分互相穿透,尤其在樓梯間的設計上,更運用貫穿到三樓屋頂的玻璃帷幕,形塑輕盈通透感;盒子堆疊概念呈現的建築架構,將柱體包藏在牆中,由外從內看,彷若無柱而立。
We adopt the pattern of "reduce to essentials" to arrange the interior layout. First, plan a see-through scheme of the public areas of the first floor, and then particularly set up the stairwell of glass curtain way up to the roof, hence, create the airy and transparent perception of the two-story building. The structure takes the image of the stacking boxes that hides the column well in the walls; so that when you look in from the outdoor, you wouldn’t see any columns.
自然綠意空間 線構輕盈線面
The nature circumstance brings about the vivid feature
盒子組構概念生成的量體,經由具通透性且看似無梁柱的設計,將「綠色空間中的白色盒子」視覺理念具體呈現,同時呼應設計概念中的簡約輕巧想法,以簡約線條串連室內場域與戶外自然。
By way of the open floor plan and the seemingly non-column design that achieved the visual notion of "a white box amid the green circumstance", and at the same time echoes the design concept of simplicity and lightness. Consequently, by mean of the simple and clear lines perfectly integrate the indoor texture and the outdoor nature.


戶外
The outdoor scene
建設初始,團隊盡可能保留原始地貌,且留下原有的大樹,顯露近似梯田坡度的地坪,將外牆漆以德國奈米漆,抗污不染塵;防蟲害及形塑視覺漂浮效果的水塘,亦被預先開鑿,具護城河的水池圍繞全建築,建物宛若漂浮水中央,透過水泥板步道的銜接,引領居者浸淫其中。
At the beginning of the construction, the team kept the original landform as much as possible, such as to reserve the big trees, and the ground slope approximation to the terraced field. Take the advantages of German Nano-coating to paint the exterior wall, which is dirt resistance and dust-free. Moreover, excavated the artificial pond in advance to prevent the insect attack and shape the visual perception of floating. The pond surrounds the whole building like a moat, and the building is like hovering in the midst of the pond. And by way of the cement footpath that lead the residents leisurely enjoy the life here.


玄關
The entrance foyer
玄關處為通過迎賓車道後,入門第一眼望見的空間,簡潔場域將區塊分流為二,分別導往三面皆玻璃牆的視聽處所和客餐廳,藉此緩衝地帶,更加避免兩處的利用相互打擾。
Pass through the guest driveway, comes to the entrance foyer. The concise space of the first sight separates the domains and respectively connects the audio-visual space, the living area, and the dining room. In the meantime, this buffer zone plays an important role to avoid the mutual interference of each area.



客餐廳
The living room and the dining area
自玄關進入客廳,右側為透過烤漆隱藏的電視櫃和展示櫃,左側則為瓦斯壁爐,不僅有除濕之效,更溫暖居者身心。天花板上兩條平行槽線,導引視線由客廳、餐廳直至尾端吧檯區,使格局更顯貫通。
客廳的部分露台懸空,玻璃推拉門的運用轉換住家角度,將設計自休憩別墅方向出發,落實沉醉自然的度假風;敞開的落地門使內外空間合而為一,屋體靜立大塊之中,靜待風的流淌為其寧靜增色,與其相融相生。
While entering the living room from the foyer, on the right side, the TV wall and the built-in display shelves, which perfectly integrate by way of the baking varnish, it also can well conceal the TV set and the collections; and on the left side, set up a gas fireplace, which not only has the effect of dehumidification, but also brings warmth for the people who live here. Two parallel recessed-light grooves on the ceiling guide the sight from the living room, the dining area to the bar at the bottom, so as to create the capacious pattern.
Part of the terrace of the living room is dangling; make use of the glass sliding doors to create the natural resort style; the setting of the open French windows integrate the internal and external space. The building is standing amid the magnificent land, and the breeze gently flows; hence bring about the tranquil and leisure circumstance.



視聽室
The audio-visual room
被賦予休憩談天及影視娛樂等功用的視聽室,為與外部空間相結合,三面牆面皆採玻璃搭以鋼構支撐,僅有天、地兩處使用水泥,使得此處和自然的互動更顯突出。
不規則狀的天花板有隔音效果,消除部分回音,藏投影機於其中,將視聽空間形成良好音場,以達音響最佳效果;後方的小吧檯提供另一種休憩方式,備有放置酒品的櫃子及流理臺,製出視聽場所中悠閒談天的場域。
The audio-visual room is equipped with the functions of rest, chitchat, and digital entertainment. Further, in view to work in concert with the exterior space, hence, set up the three sidewalls of clear-glass and supported by the steel structure. In addition, make use of cement to construct roof and ground, and then generate the harmonious interaction with the natural surrounding.
The waved ceiling possesses the sound insulation effect and disappears the echo partly, in the meantime successfully hides the projector; thereupon achieved the best sound effect of the audio-visual room. The mini bar at the rear provides a different relaxing way for the spare time, the setting of the wine cabinet and the countertop create the laid-back living atmosphere.


樓梯
The staircase and the stairwell
樓梯兩側使用鋼構做主要結構支撐,踏階以實木包覆,與後方肌理顯著的回收木造型牆面相映成趣,自一樓平面貫串到三樓屋頂的梯間,搭配玻璃帷幕,以自然天光打亮,產生輕盈明亮的穿透感;此外,梯間亦具透氣天井效用,除呼應整體視覺延展效果,更帶天然通風之環保效用。
Exploit steel works as the main structural supports on both sides of the staircases, and clad the steps with solid wood veneers, which complement the remarkable texture of the reclaimed wood feature wall at the rear. The stairwell is constructed of the glass curtain wall that way up to the roof, which introduces the natural light, as well to create the bright and the see-through perception. In addition, it also plays a role as an airy skylight, not only brings out the extending visual sensation; but also creates the natural ventilation of the environmental protection effect.



主臥
The master suite
附有客廳的主臥室,窗簾能依室內需求上下調整,適當遮掩外部光線,高起的和室地板中央具可升降桌面,除作為一般和室間使用,亦能作為訪客床鋪利用;無論在主臥床榻沈浸美景稍作休憩,抑或敞開拉門與天光相連,皆能使居者獲得心靈感官的享受。
結合石材及木質地,空間聚合粗獷和自然景致,兼備暖意與溫潤之感;電視牆使用的鏽板石,能夠隨著時間改變紋路,牆面特色質材的使用,亦使區塊表情更加豐富。
There's a minor living area in the master suite. The sunblind can be adjusted according to the demand of screening off the light. Set up a tabletop with the lift function in the center of the elevated floor of the tea ceremony space; the space can be utilized as an ordinary Japanese-style room, it also can be used as a rest space for the guests. Whether to lye on the bed or to sit aside the opened sliding door, they could appreciate the nature scenes among the unwind circumstance.
Exploit stone and wood to create the rustic texture, and bring about the warmth sensation. Make use of the rust-slate to set up the TV wall, which would transform the texture as time goes by, so as by way of the extraordinary material to enrich the feature of the space.



夜間景緻
The breathtaking view at night
同樣面向漂浮概念的構成,水池中精心安放燈具,經由房屋內外間接燈的投射,搭以樓板隱藏燈源,在夜晚將白天的水中島屋成像為夜間的發光島嶼,白晝煥發素雅形貌,晚上綻現獨有光彩。
Meticulously place the lights in the pond, and by mean of the projection of the indirect lights from the indoor and outdoor, further, assort with the hidden illumination, thereupon, bring about a glowing house like a floating island at night. The villa presents the concise and cultured texture in the daytime, yet gives its exceptional charm at night.
項目資訊
案名:清筑雅居 Qing Zhu Villa
項目類型:別墅
項目地址:台灣苗栗
設計團隊:清筑設計
項目坪數:180坪
主要建材:德國STO奈米漆、複層玻璃、鏽板石、印度黑花崗石、回收實木料造型牆、柚木實木地板、進口超耐磨地板、清水模檯面、進口清水模磚、進口鏽板磚
OPEN Design動能開啟傳媒:http://www.openworld.tv/talk/
