【實創設計 賴姿伊】墨白雲霞飛舞 勾描雍雅美境
本文由 OPEN編輯部 撰寫
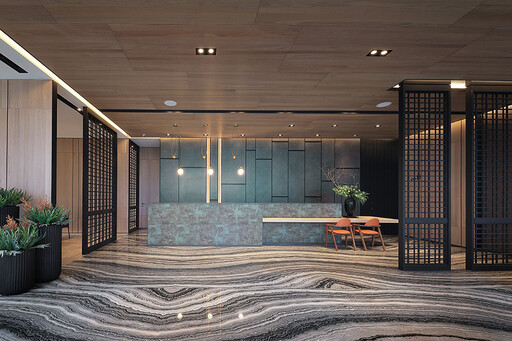
設計概念 Design Concept
足下墨白交織的華美石紋,既似流水潺潺,又如雲彩翻舞,眼前屹立的青綠色岩壁,則仿若綿延的堅實山峰;步入這座山水環抱的雅緻境地,欣賞綠植、藝品的優美姿態,自然氣息與人文風韻油然而生。
實創設計 賴姿伊 設計總監 規劃包裹木質的寬廣天壁,溫和地迎接賓客們攜手家人到訪,一同沐浴於格柵篩洗過後的唯美光影中,暢想未來的家庭生活願景,與此同時,也可慢享一杯好茶,共度禪風十足的靜好時光。
An intricate black-white marble pattern exquisitely lies beneath the feet, interwoven like the gentle flow of a babbling stream and the graceful dance of billowing clouds. The imposing verdant green walls stand beside, rising like a steadfast mountain range that stretches endlessly into the horizon. As one enters this picturesque haven nestled amidst rolling hills and flowing waters, be prepared to marvel at the graceful postures of lush foliage and artistic wonders. A seamless blend of natural beauty and cultural charm permeates the ambiance, leaving an indelible impression on all who bask in its gloriousness.
Joy Lai Design's design director Lai Chih Yi planned the broad ceiling, enveloped by wood veneers, gently welcomes the guests and their families to immerse themselves in the ethereal light and shadow that filters through the refined grid partition, all while indulging in the boundless possibilities of their future domestic life. Or they can relish in a delightful cup of tea while sharing a moment of serene tranquility steeped in the essence of Zen.
設計手法 Design Techniques
木質光影 禪意十足
Zen-like ambiance with the play of light and shadow
此案為建案接待中心,天花板與壁面皆陳貼淺色木皮,配上間接燈光溢散柔美氛圍,其間設置多座噴漆木格柵,如同古典窗櫺引渡光影進駐,照耀綠意植栽及人形藝品,讓人與自然合而為一,形塑幽靜的現代禪風,對比室外的城市喧囂,給予洽談賓客歸家般的沉靜心情。
The building is an exquisite sales center, where light-toned wooden veneers adorn the ceiling and walls, delicately diffusing the ambient lighting to create a warm and pleasant atmosphere. We cleverly install multiple lacquered wooden grid partitions within, resembling classical muntins that introduce the interwoven light and shadow to gleam through, illuminating the lush greenery and lobby figurines that co-exist in harmony with nature and resulting in a serene and contemporary Zen situation. Contrasting to the hustle and bustle of the city, the center aims to provide a calming ambiance akin to the feeling of returning home for the guests.
碧山流水 燈光錯落
Warm lighting scatters on the glorious scenery
接待大廳的地坪選用古木紋大理石,其猶如水墨暈染的特殊紋理,佐搭上方錯落的嵌燈照明,仿擬滔滔流水的動態景觀;入門即見的櫃檯與後方牆面,則選用帶有綠色石紋的美耐板,打造青山巍峨的形貌,又兼顧後續保養便利性。
The reception area features stunning flooring made of ancient wood grain marble, with its unique patterns as the flow of ink smudge. Pair with the intermingled recessed downlight overhead, creating a mesmerizing and tranquil visual landscape of flowing water. Upon entering, guests will greet by a reception desk and wall panels made of high-pressure laminates, which feature a distinctive green stone pattern that evokes the grandeur of majestic mountains. This design ingeniously achieves an impressive aesthetic and ensures ease of maintenance for future upkeep.
品茗暢談 家庭同樂
Enjoying family time together with a cup of tea
延續禪風主題與山水詩意,櫃檯增設一座木質桌面作為泡茶區,融入茶道精神,讓賓客能在此品茗休憩;為了接待人數較多的家庭,洽談區分設於空間兩側,既包含隱密的包廂區,亦有開放式場域,方便自由運用,並藉由格柵屏風的穿透視野,隨時看顧身處不同區域的長輩與孩童。
Continuing the Zen-inspired theme and the poetic essence of landscapes, we artfully add a wooden tabletop to the reception desk as a dedicated tea-savoring area, reflecting the spirit of the tea ceremony and providing a peaceful space for guests to indulge in their tea and relaxation. In order to accommodate larger groups and families, the meeting area is divided into two sections, offering both private and open spaces for flexible use. The grid partitions serve as a see-through boundary, allowing caregivers to keep an eye on elderly relatives or young children in different areas, while still maintaining a sense of connectivity.
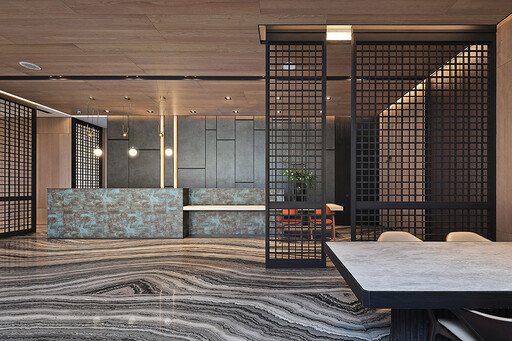
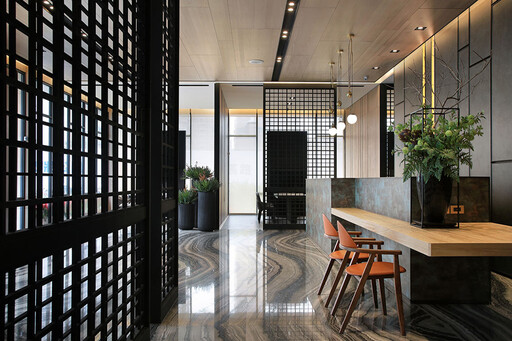
接待大廳
Reception Area
大廳櫃檯以綠色石紋美耐板為主要建材,泡茶區卻特別選用與之對比的亮橘色單椅,成為充滿活力的亮點,為低調的禪風氣息注入鮮明色彩,同時呼應周圍木質的溫暖質感。
Construct the main counter in the lobby with green stone pattern high-pressure laminates, and the tea-savoring area features vibrant orange chairs that brilliantly add a touch of energy and color to the subdued Zen atmosphere and work in concert with the warm ambiance of the balmy wooden surroundings.
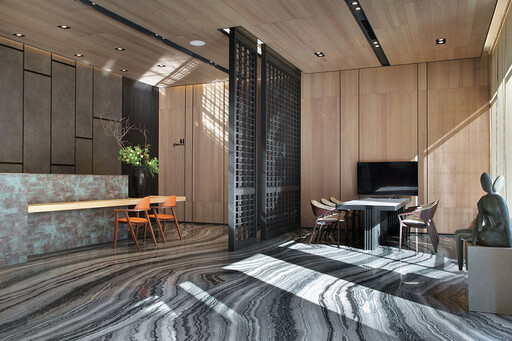
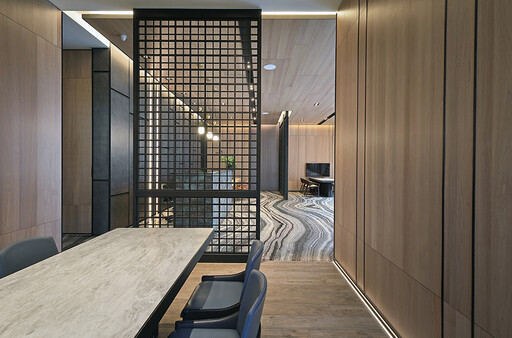
洽談區
Meeting Area
分設於接待中心兩側的洽談區,皆裝設電視與影音機體,方便介紹建案,其中包廂內特別改作超耐磨木地板,既便於保養維護,亦以完整包覆木質的空間形塑安心感;軟裝色彩則延續整體的沉穩氛圍,並選用帶雲霧紋理的美感桌面,桌腳特製為位於中央的長條形結構,讓賓客圍坐時更為舒適。
Two separate meeting areas are located on both sides of the sales center, equipped with a television and audio equipment to facilitate the project introduction. Particularly exploiting the laminate flooring for the private booth, the low-maintenance materials create a sense of security by completely enveloping the wooden space. The soft furnishings carry on the overall composed circumstance with muted tones and the cloud-like patterns of tabletops. The table legs are custom-made in a long, rectangular structure, providing maximum comfort for guests as they gather around it.
項目資訊
案名:雲舞境
項目類型:接待中心
項目地址:台灣台中
設計團隊:實創設計
項目坪數:53坪
主要建材:古木紋大理石. 鐵件. 美耐板. 木皮. 超耐磨地板
OPEN Design動能開啟傳媒:https://www.openworld.tv/

設計概念 Design Concept
足下墨白交織的華美石紋,既似流水潺潺,又如雲彩翻舞,眼前屹立的青綠色岩壁,則仿若綿延的堅實山峰;步入這座山水環抱的雅緻境地,欣賞綠植、藝品的優美姿態,自然氣息與人文風韻油然而生。
實創設計 賴姿伊 設計總監 規劃包裹木質的寬廣天壁,溫和地迎接賓客們攜手家人到訪,一同沐浴於格柵篩洗過後的唯美光影中,暢想未來的家庭生活願景,與此同時,也可慢享一杯好茶,共度禪風十足的靜好時光。
An intricate black-white marble pattern exquisitely lies beneath the feet, interwoven like the gentle flow of a babbling stream and the graceful dance of billowing clouds. The imposing verdant green walls stand beside, rising like a steadfast mountain range that stretches endlessly into the horizon. As one enters this picturesque haven nestled amidst rolling hills and flowing waters, be prepared to marvel at the graceful postures of lush foliage and artistic wonders. A seamless blend of natural beauty and cultural charm permeates the ambiance, leaving an indelible impression on all who bask in its gloriousness.
Joy Lai Design's design director Lai Chih Yi planned the broad ceiling, enveloped by wood veneers, gently welcomes the guests and their families to immerse themselves in the ethereal light and shadow that filters through the refined grid partition, all while indulging in the boundless possibilities of their future domestic life. Or they can relish in a delightful cup of tea while sharing a moment of serene tranquility steeped in the essence of Zen.
設計手法 Design Techniques
木質光影 禪意十足
Zen-like ambiance with the play of light and shadow
此案為建案接待中心,天花板與壁面皆陳貼淺色木皮,配上間接燈光溢散柔美氛圍,其間設置多座噴漆木格柵,如同古典窗櫺引渡光影進駐,照耀綠意植栽及人形藝品,讓人與自然合而為一,形塑幽靜的現代禪風,對比室外的城市喧囂,給予洽談賓客歸家般的沉靜心情。
The building is an exquisite sales center, where light-toned wooden veneers adorn the ceiling and walls, delicately diffusing the ambient lighting to create a warm and pleasant atmosphere. We cleverly install multiple lacquered wooden grid partitions within, resembling classical muntins that introduce the interwoven light and shadow to gleam through, illuminating the lush greenery and lobby figurines that co-exist in harmony with nature and resulting in a serene and contemporary Zen situation. Contrasting to the hustle and bustle of the city, the center aims to provide a calming ambiance akin to the feeling of returning home for the guests.
碧山流水 燈光錯落
Warm lighting scatters on the glorious scenery
接待大廳的地坪選用古木紋大理石,其猶如水墨暈染的特殊紋理,佐搭上方錯落的嵌燈照明,仿擬滔滔流水的動態景觀;入門即見的櫃檯與後方牆面,則選用帶有綠色石紋的美耐板,打造青山巍峨的形貌,又兼顧後續保養便利性。
The reception area features stunning flooring made of ancient wood grain marble, with its unique patterns as the flow of ink smudge. Pair with the intermingled recessed downlight overhead, creating a mesmerizing and tranquil visual landscape of flowing water. Upon entering, guests will greet by a reception desk and wall panels made of high-pressure laminates, which feature a distinctive green stone pattern that evokes the grandeur of majestic mountains. This design ingeniously achieves an impressive aesthetic and ensures ease of maintenance for future upkeep.
品茗暢談 家庭同樂
Enjoying family time together with a cup of tea
延續禪風主題與山水詩意,櫃檯增設一座木質桌面作為泡茶區,融入茶道精神,讓賓客能在此品茗休憩;為了接待人數較多的家庭,洽談區分設於空間兩側,既包含隱密的包廂區,亦有開放式場域,方便自由運用,並藉由格柵屏風的穿透視野,隨時看顧身處不同區域的長輩與孩童。
Continuing the Zen-inspired theme and the poetic essence of landscapes, we artfully add a wooden tabletop to the reception desk as a dedicated tea-savoring area, reflecting the spirit of the tea ceremony and providing a peaceful space for guests to indulge in their tea and relaxation. In order to accommodate larger groups and families, the meeting area is divided into two sections, offering both private and open spaces for flexible use. The grid partitions serve as a see-through boundary, allowing caregivers to keep an eye on elderly relatives or young children in different areas, while still maintaining a sense of connectivity.


接待大廳
Reception Area
大廳櫃檯以綠色石紋美耐板為主要建材,泡茶區卻特別選用與之對比的亮橘色單椅,成為充滿活力的亮點,為低調的禪風氣息注入鮮明色彩,同時呼應周圍木質的溫暖質感。
Construct the main counter in the lobby with green stone pattern high-pressure laminates, and the tea-savoring area features vibrant orange chairs that brilliantly add a touch of energy and color to the subdued Zen atmosphere and work in concert with the warm ambiance of the balmy wooden surroundings.


洽談區
Meeting Area
分設於接待中心兩側的洽談區,皆裝設電視與影音機體,方便介紹建案,其中包廂內特別改作超耐磨木地板,既便於保養維護,亦以完整包覆木質的空間形塑安心感;軟裝色彩則延續整體的沉穩氛圍,並選用帶雲霧紋理的美感桌面,桌腳特製為位於中央的長條形結構,讓賓客圍坐時更為舒適。
Two separate meeting areas are located on both sides of the sales center, equipped with a television and audio equipment to facilitate the project introduction. Particularly exploiting the laminate flooring for the private booth, the low-maintenance materials create a sense of security by completely enveloping the wooden space. The soft furnishings carry on the overall composed circumstance with muted tones and the cloud-like patterns of tabletops. The table legs are custom-made in a long, rectangular structure, providing maximum comfort for guests as they gather around it.
項目資訊
案名:雲舞境
項目類型:接待中心
項目地址:台灣台中
設計團隊:實創設計
項目坪數:53坪
主要建材:古木紋大理石. 鐵件. 美耐板. 木皮. 超耐磨地板
OPEN Design動能開啟傳媒:https://www.openworld.tv/

