以愛之名 完美混搭的智能好宅 It's all about LOVE - A Smart House with Impeccably Mix-and-Match Styles
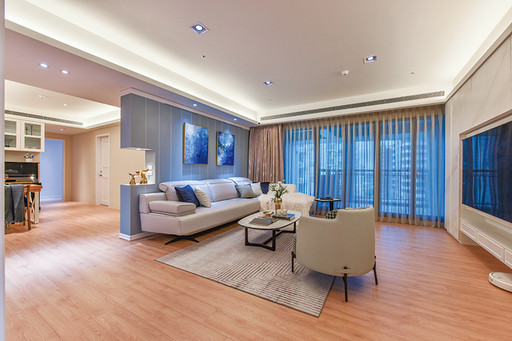
一對愛孩子的父母,企盼擁有親子同樂的互動場域;一位愛妻子的丈夫,費心將華麗與繽紛夢想融入現代居家;一個熱愛生活的家庭,透過智能科技置入,家宅享受更舒心便利;以愛之名,墨平方設計陳世璇總監善用混搭美學,巧置智能收納,讓每一天居家日常都能舒適愜意,歡笑滿滿,愛充盈著每一角落。
The client, a couple with kids, wishes to own an interactive field that parents and children enjoy their family time. This is a dream house that the husband works so hard to plan for the modern, ornate, and colorful decoration to showcase the love to his wife. Its a household having the passion for life that they enjoy a more cozy and convenient living through installing intelligent technology in the house. Its all about LOVE is the theme that Shih Hsuan CHEN, the director of Mosquare Interior Design Studio, customizes for this design project. Chen makes good use of the mix-and-match aesthetics and cleverly sets the smart storage function to build a comfy, pleased home where the daily life of the clients family is full of laugh and happiness.
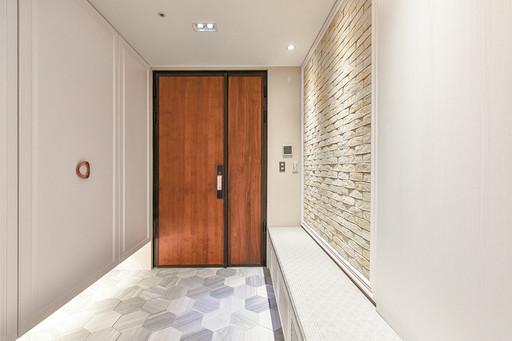
新空間的誕生,就如同檢視業主的願望清單,一一思考、整合、解決,最後實現,尤其在寸土寸金的台灣居宅,融合功能與美學之餘,同時保有空間開闊性成為一大課題,為此陳世璇設計總監將收納化為各型創意樣貌,透過特殊五金、面板隱藏、旋轉巧思,將櫃牆儲物與家具收合與整體格局完美相容,隱藏於絕妙混搭風格之下,是超出預期的強大機能,也是生活舒心便利的最關鍵。
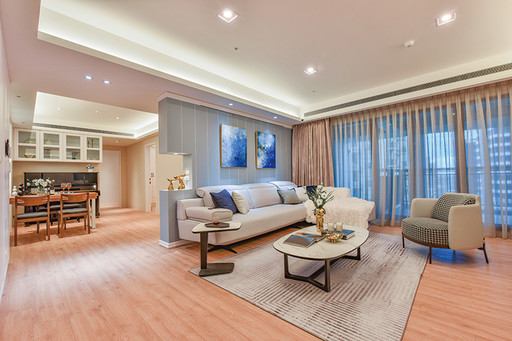
機能巧思 絕妙收納×便利智能×綠建材
擁有兩個小小孩的四口家庭,絕對需要極多儲物空間,也渴望與孩子時時互動,業主不希望放過任何一個可以改造收納的角落,設計師致力思考以設計美化的可能,特殊五金的選用足以使壁板除了呈現較以往平整的觸感及視覺效果,更完美隱藏收納!由大門踏著美型六角磚而進,玄關櫃使用進口巴士門五金,不僅開闔所佔用空間比一般開門小,純白優雅門面內設有旋轉鞋架,前後排、上下層拿取好方便。穿過金屬飾條鑲嵌玻璃隔屏,一派純淨點綴輕奢線板的電視櫃牆後方亦暗設巧思,以伸縮電視架作為壁板開啟機關裝置,誰也想不到電視正後方還藏有櫃格。開放式餐廚旋轉吧台+餐桌絕對是本案最大亮點,方便收合又不至容易滑動的省力操作,讓餐桌在需要時開展,平時則收起作為吧檯,保有足夠空間留給孩子們嬉戲玩耍,一邊料理一邊與孩子互動是每對父母最大的新家夢想,加上安全無稜角動線設計與低甲醛建材堅持,以及空調、燈光、窗簾的智能操作,為孩子打造一健康便利的舒心環境,是大人們給予成長的極致祝福。
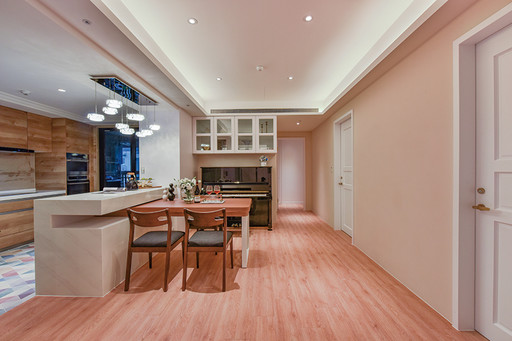
絕配混搭 繽紛色系與優雅華麗×現代純淨
想要華麗,也愛著繽紛,並保有現代設計的優雅純粹,陳世璇設計總監以精準比例與色系配置滿足混搭美學。女主人想要文化石端景牆,獨立區塊的聚焦剛好與玄關美型六角地磚相得益彰;華麗感不多,卻能畫龍點睛以入口隔屏金屬壓條、玄關櫃門造型把手、無處不在簡潔線板,平添幾許輕奢氣息。繽紛視覺比例與色調更需統整與精妙分配,沙發背牆藍灰調既亮麗又不失成熟,餐廚天地到私領域過道的奶茶色,別具巧思且與木質地板木紋廚具互為呼應;料理區花磚最為吸睛,但因不在過度顯眼處,反而有種柳暗花明的驚艷感。
最後進入私密天地,機能與美學完美交融在此集大成,主臥純白更衣門片採用推入滑開方式開闔,省下空間並維持優雅俐落外型;女孩房的馬可龍色終於不受拘束,幾何切割色塊模式組合成一幅可愛又絕美端景牆畫;處處充滿驚喜,時時感受呵護,以愛之名的居宅,美麗而充滿溫度。
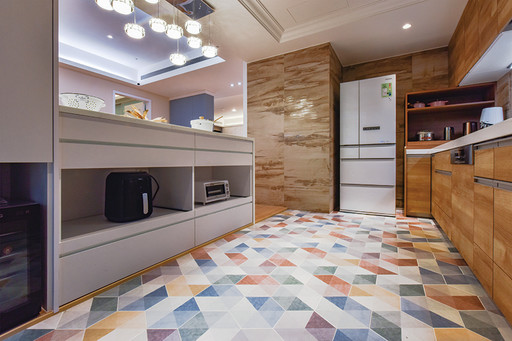
The transformation of space created by the clients wish list will be taken shape through the process of step-by-step planning, integration, and troubleshooting. The site is located in Taiwan where every square inch of land and every dollar count. How to integrate the function and aesthetics yet maintain the spacious interior space is a big challenge. So Shih Hsuan CHEN, the design director of Mosquare, transforms the storage function into various creative looks through the special metal hardware, hidden cabinet doors, and a rotating table with ingenuity that perfectly harmonizes among the wall cabinet storage, furniture arrangement, and the layout of whole space. What the brilliantly mixing style creates is an out-of-expectation design with a large capacity storage function, as well as making it be the key element of homey & comfortable everyday life.
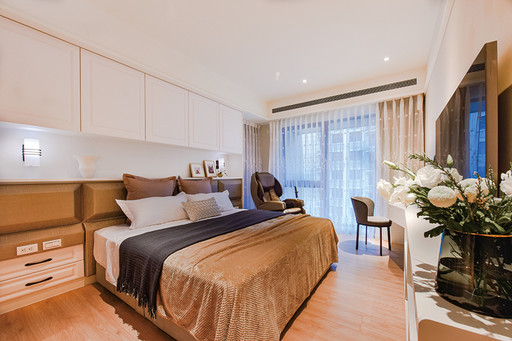
Functions with Ingenuity- Clever Storage X Handy Smart Design X Green Building Materials
This project is made for a four-person family. To meet the requirements of large-capacity storage space and playing with two kids anytime, the householder wants to fully use every corner of the house and turn them into practical storage places. Under such consideration & to beautify the interior design as much as possible, the designer devotes effort and selects the special metal hardware to make the presentation of the siding have a smoother texture and visual effect, building a better-hidden storage function! While entering the gate, the attractive hexagonal bricks catch peoples eyes. The imported horizontal opening/closing mechanism used for the cabinets in the entrance hall takes up less room than the traditional cabinet doors. Moreover, a rotating shoe rack is set behind the pure white, elegant cabinet doors, which is a convenient design of a front-back row & multiple-layer style. Walking through the glass-made room divider accessorized with metal decorative frame inlay, the space behind the TV wall cabinets decorated with the entry-level luxurious & decorative strips is an ingenious design that the extendable TV wall mount is used as the mechanism to open and close the storage cabinet siding. What an impressive and unique design behind the TV. The highlight of this project is the rotating dining table mixed with bar design in the open-style kitchen. The rotating table provides multiple functions when its in the minimal or extendable mode. It accommodates six people or more if its in the mode of a dining table; it turns into a bar table in normal times. Such a flexible function maintains sufficient room for the kids who can play around and have fun over here. The dream design for all the parents is to cook and interact with their children at the same time. Planning for the spatial circulation with safe, rounded edges, only selecting the lower formaldehyde building materials, and the smart operation of the air conditioners, lighting, and curtains are customized to build a healthy, convenient, and relaxing environment for the children, which is the parents best wish for the kid growth.
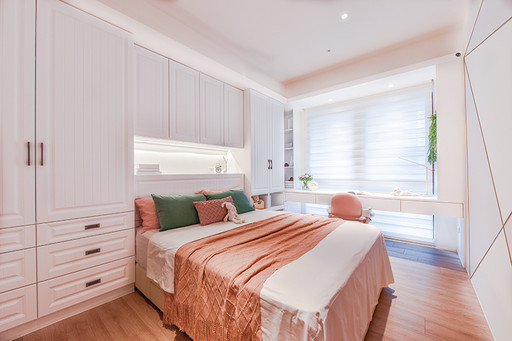
Best Mix and Match - Colorful Shades & Graceful Beauty X Modern Simplicity
To create a gorgeous style, colorful look yet to maintain the elegant simplicity of modern design, the design director, Shih Hsuan CHEN, conceives the mix-and-match aesthetics through utilizing the precise proportion and balanced color allocation. The female house owner desires to own a vista wall made of cultured stones as the eye-catching independent wall would be just perfect for the fascinating hexagonal bricks in the vestibule. Even though its a low-profile design, a few entry-level luxurious atmospheres are naturally built by the glass-made room divider with metal decorative frame inlay, the stylish handles placed on the cabinet doors in the vestibule, and the simple decorative strips in the house, like putting the finishing touch to the spatial decoration. Also, the multicolored visual proportions and tones need to be better integrated and properly allocated, such as the brilliant, mature-style, blue-grey wall behind the sofa & the milk tea color used for the aisles set between the dining room and private area cleverly echoing with the wooden floor and wood-veneer kitchen cabinets. The Azulejo tiles used in the cooking area are the most eye-catching decoration that makes you impressive in a low-profile way, creating the atmosphere like the light at the end of the tunnel.
Last, take a look at the private areas where the best embodiment of function and aesthetics is expressed. The design of a white sliding door plate is adopted for the dressing room in the master bedroom, which saves much room and keeps a clean, fluid, and elegant look. The macaroon tones used in the rooms of little girls showcase the imaginative style that the geometric cutting of color blocks is transformed into a vista-wall-like picture full of adorable and beautiful expression. You can find diverse surprises from every corner in the house, as well as feeling how the parents cherish and care for their kids. This is a warm and elegant house named its all about LOVE.

