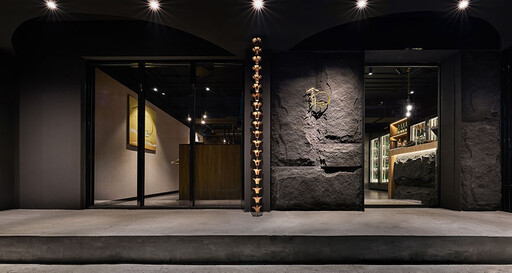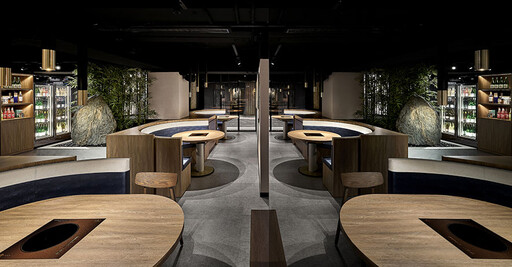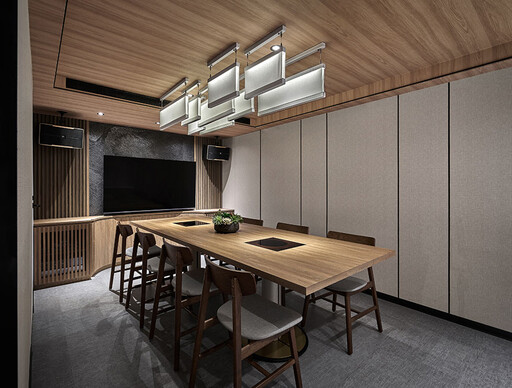【簡兆芝室內設計 簡兆芝】朧光釀和風 鍋饌潤金月
本文由 OPEN編輯部 撰寫

設計概念 Design Concept
靜矗於櫛比高樓間,一幢披著深色石皮的玄色平屋幾與夜色相融,簷下懸掛的燈籠隨著晚風款款搖曳,流瀉月光般朦朧光暈,引人步趨探尋。輕啟門扉,一陣鍋香竄入鼻尖,旋即映入眼簾的「金月」二字與藍白紙籠發散幽然微光,相伴石、竹交織的半弧端牆和枝葉隱現的高聳碧竹,彷彿落入悠遠的江戶時期,濃厚的日式古韻使每位訪客留下深刻印象。循逕入內,宛若月形般圓弧相接的座椅整齊羅列,人們於其間共享傳統鍋物與新鮮物產,在味蕾與視覺的饗宴中,享受如望月般圓滿的團聚時刻。
發想自品牌「金月」之「月」字,簡兆芝室內設計 簡兆芝 主持設計師 以「月圓」的形象為主軸,從店面主視覺牆、客席區卡式座椅、鍋物餐具等皆融入「圓」的形貌,將其圓滿、團圓的美好寓意傳達予每位顧客,同時回應高端日式鍋物店的定位,運用原石、石皮、木皮、金屬等現代建材,結合日本竹子與傳統燈籠,表現古今交融的和風禪韻,並於其中體現我們積極找尋各式平衡的理念,透過和諧的設計手法與講究自然的料理彼此相襯,建構食材與空間對話的橋樑,進而築起用餐者與料理者的共鳴,達成場、人、食三者平衡圓滿的狀態。
Standing gracefully amidst towering buildings, a one-story jet-black house clad in deep-colored stone veneers harmoniously blends with the night. Lanterns hanging under the eaves sway gently in the evening breeze, casting a soft halo akin to moonlight, inviting curious souls to explore further. As the door opens, the delightful aroma of cooking wafts into the air. The sight of the Chinese characters of Golden Moon and the blue-white paper lanterns radiate a subtle glow, accompanied by the interwoven stone and bamboo curved end-wall and the tall emerald bamboo revealing its branches and leaves. It feels as if one has stepped back into the distant Edo period, leaving a profound and memorable impression on every guest with its rich Japanese antique charm. Upon entering, neatly arranged seating in the shape of a crescent moon welcomes guests, where they come together to indulge in a typical hot pot, fresh vegetables, and meat. The guests enjoy moments of reunions, complete and fulfilling, akin to the sight of a full moon, with an unparalleled feast that delights their senses and tantalizes their taste buds.
Inspired by the Moon word in the brand Golden Moon, INK DESIGN SPACE's presiding designer Kathy Chien centered her design on the image of a Full Moon. Incorporating the concept of Roundness, we skillfully infuse the theme of a Full Moon throughout the feature wall, the booth-style seating area, and the tableware for hot pot dishes. By integrating the symbolism of completeness and togetherness that the full moon represents, we aim to convey a sense of joy and harmony to every guest. Our design caters to the positioning of a high-end Japanese hot pot restaurant. We artfully exploit modern building materials, such as natural stones, stone veneers, wood veneers, and metals, combined with traditional Japanese bamboo and lanterns to evoke a blend of ancient and modern Japanese Zen aesthetics. Moreover, we actively embed the concept of seeking various forms of balance, performing a design that agreeably complements nature-inspired cuisine. By establishing a dialogue between the ingredients and the space, we create a bridge for interaction between diners and culinary creations, achieving a balanced and harmonious state among the ambiance, the people, and the food.
設計手法 Design Techniques
風格主牆 鐫刻品牌
Impressive Feature Wall: Carving the Brand Identity
配合店面形象的展現,我們於入口處設計一道主視覺牆,藉由天然的石材與竹子彰顯質樸踏實的日式精神,並懸掛數盞象徵圓滿意象的燈籠,其印有虎、兔圖案,隱訴餐廳於虎年籌備、兔年呈現的品牌故事,而藍白雙色則在日本文化中具有喜氣的含義,運用飽含寓意的吉祥物件、自然建材,打造和風感濃厚的特色門面,令顧客印象深刻。
In harmony with the store's identity, we meticulously set out a feature wall at the entrance, showcasing the essence of Japanese simplicity and authenticity through natural stones and bamboo. Several lanterns, symbolizing completeness and harmony, are hung on the wall, featuring motifs of the tiger and rabbit, which convey the brand's story related to the preparations during the Year of the Tiger and the unveiling during the Year of the Rabbit. The blue-white color palettes carry auspicious meanings in Japanese culture. And via exploiting these meaningful elements and natural building materials, we marvelously create a distinct and striking traditional Japanese facade, leaving a lasting impression on guests.
圓月流溢 一氣呵成
Seamless Integration: Enchanting Lunar Harmony
此案以代表滿月的「圓」為主題,除了入門的弧形主牆、球形燈籠,也將月的陰晴圓缺表現於客席區,設計出半圓形卡式座椅與曲弧邊角的餐桌,配合訂製的圓弧器皿、食器,令空間至料理一體連串,帶給顧客別緻的用餐體驗。
Inspired by the full moon, this overall design revolves around the theme of Roundness. Embracing the symbolism of completeness and togetherness, we strategically integrate the representation of the moon's phases throughout the restaurant. From the graceful curved feature wall at the entrance to the spherical lanterns, we cleverly presented the essence of the moon. In addition, we delicately design semi-circular booth-style seating and tables with rounded edges in the dining area, evoking the lunar motif. Bespoke arc-shaped cutlery and tableware further enhance the connection between the space and the culinary delights, providing customers with an exceptional and captivating dining journey.
細膩佈局 無拘享食
Exquisite Arrangement: Relaxed Dining Pleasure
回應業主為客人營造舒適用餐環境的堅持,客席區的半圓形卡式座椅兼具包覆感與區隔性,予以顧客安心自在的餐敘空間,另規劃一間獨立VIP室和兩間可合併為一的多功能包廂,內設獨立盥洗室,便於多人聚餐並保有良好隱私。
In response to the proprietor's unwavering commitment to creating a cozy and inviting dining environment for guests, the semi-circular booth-style seating in the dining area offers a perfect blend of coziness and privacy, providing guests with a comfortable and enjoyable dining experience. Additionally, we carefully set up a separate VIP room and two versatile private dining rooms that can be combined into one. Each room is equipped with a private restroom, allowing group gatherings while ensuring excellent privacy.

外觀
Facade Exterior
店面外觀以水泥台階、落地玻璃和深色石皮,打造簡約純粹的樸實感受,消弭建物與人們的距離感,另於招牌旁加入傳統日式建築常見的落水鏈,凸顯餐廳風格與料理樣式。
The store's exterior features cement steps, French doors, and deep-colored stone veneers, performing a concise and unpretentious ambiance while bridging the gap between the building and its visitors. In addition, we artfully incorporate a traditional Japanese architectural element beside the signboard, the rain chain, accentuating the style of the restaurant and the essence of its cuisine.

入口
Entrance
入門後隨即可見日式設計語彙濃厚的主視覺牆,奠定出鮮明的品牌形象,而足下地燈溢散的柔和光暈,也為顧客帶來賓至如歸的親切感。
Upon entering, guests are welcomed by a striking feature wall, rich in Japanese design elements, which sets the tone for a distinct brand identity. The gentle halo of light cast by the floor lamps creates an inviting and warm ambiance, making guests feel right at home.


客席區
Dining Area
延續整體風格,客席區與飲品吧台間採用原石和碧竹,營造日式庭園的氛圍與禪意,而鋪貼於牆面的鏡材,則為用餐者帶來無限延伸的視感,達至放大場域之效。
In keeping with the overall Japanese styles, the dining area and beverage counter are adorned with natural stones and lush bamboo, resulting in an ambiance reminiscent of a Japanese garden with a Zen spirit. And the Mirrored walls generate a sense of amplitude, providing diners with a spacious and airy dining experience.

包廂
Private Dining Room
包廂以木質為基調,呈遞溫潤靜謐的用餐氛圍,搭載機能完善的影音設備,提供顧客更多歡度餐敘時光的選擇。
The private dining room is designed with wooden elements, bringing a balmy and serene dining ambiance. Equipped with standard audiovisual equipment, they offer guests a myriad of choices to enjoy delightful gathering moments.
項目資訊
案名:和光潤月
項目類型:商業空間
項目地址:台灣台北
設計團隊:簡兆芝室內設計
項目坪數:65坪
主要建材:木皮、石皮、壁布、鐵件
OPEN Design動能開啟傳媒:http://www.openworld.tv/talk/

設計概念 Design Concept
靜矗於櫛比高樓間,一幢披著深色石皮的玄色平屋幾與夜色相融,簷下懸掛的燈籠隨著晚風款款搖曳,流瀉月光般朦朧光暈,引人步趨探尋。輕啟門扉,一陣鍋香竄入鼻尖,旋即映入眼簾的「金月」二字與藍白紙籠發散幽然微光,相伴石、竹交織的半弧端牆和枝葉隱現的高聳碧竹,彷彿落入悠遠的江戶時期,濃厚的日式古韻使每位訪客留下深刻印象。循逕入內,宛若月形般圓弧相接的座椅整齊羅列,人們於其間共享傳統鍋物與新鮮物產,在味蕾與視覺的饗宴中,享受如望月般圓滿的團聚時刻。
發想自品牌「金月」之「月」字,簡兆芝室內設計 簡兆芝 主持設計師 以「月圓」的形象為主軸,從店面主視覺牆、客席區卡式座椅、鍋物餐具等皆融入「圓」的形貌,將其圓滿、團圓的美好寓意傳達予每位顧客,同時回應高端日式鍋物店的定位,運用原石、石皮、木皮、金屬等現代建材,結合日本竹子與傳統燈籠,表現古今交融的和風禪韻,並於其中體現我們積極找尋各式平衡的理念,透過和諧的設計手法與講究自然的料理彼此相襯,建構食材與空間對話的橋樑,進而築起用餐者與料理者的共鳴,達成場、人、食三者平衡圓滿的狀態。
Standing gracefully amidst towering buildings, a one-story jet-black house clad in deep-colored stone veneers harmoniously blends with the night. Lanterns hanging under the eaves sway gently in the evening breeze, casting a soft halo akin to moonlight, inviting curious souls to explore further. As the door opens, the delightful aroma of cooking wafts into the air. The sight of the Chinese characters of Golden Moon and the blue-white paper lanterns radiate a subtle glow, accompanied by the interwoven stone and bamboo curved end-wall and the tall emerald bamboo revealing its branches and leaves. It feels as if one has stepped back into the distant Edo period, leaving a profound and memorable impression on every guest with its rich Japanese antique charm. Upon entering, neatly arranged seating in the shape of a crescent moon welcomes guests, where they come together to indulge in a typical hot pot, fresh vegetables, and meat. The guests enjoy moments of reunions, complete and fulfilling, akin to the sight of a full moon, with an unparalleled feast that delights their senses and tantalizes their taste buds.
Inspired by the Moon word in the brand Golden Moon, INK DESIGN SPACE's presiding designer Kathy Chien centered her design on the image of a Full Moon. Incorporating the concept of Roundness, we skillfully infuse the theme of a Full Moon throughout the feature wall, the booth-style seating area, and the tableware for hot pot dishes. By integrating the symbolism of completeness and togetherness that the full moon represents, we aim to convey a sense of joy and harmony to every guest. Our design caters to the positioning of a high-end Japanese hot pot restaurant. We artfully exploit modern building materials, such as natural stones, stone veneers, wood veneers, and metals, combined with traditional Japanese bamboo and lanterns to evoke a blend of ancient and modern Japanese Zen aesthetics. Moreover, we actively embed the concept of seeking various forms of balance, performing a design that agreeably complements nature-inspired cuisine. By establishing a dialogue between the ingredients and the space, we create a bridge for interaction between diners and culinary creations, achieving a balanced and harmonious state among the ambiance, the people, and the food.
設計手法 Design Techniques
風格主牆 鐫刻品牌
Impressive Feature Wall: Carving the Brand Identity
配合店面形象的展現,我們於入口處設計一道主視覺牆,藉由天然的石材與竹子彰顯質樸踏實的日式精神,並懸掛數盞象徵圓滿意象的燈籠,其印有虎、兔圖案,隱訴餐廳於虎年籌備、兔年呈現的品牌故事,而藍白雙色則在日本文化中具有喜氣的含義,運用飽含寓意的吉祥物件、自然建材,打造和風感濃厚的特色門面,令顧客印象深刻。
In harmony with the store's identity, we meticulously set out a feature wall at the entrance, showcasing the essence of Japanese simplicity and authenticity through natural stones and bamboo. Several lanterns, symbolizing completeness and harmony, are hung on the wall, featuring motifs of the tiger and rabbit, which convey the brand's story related to the preparations during the Year of the Tiger and the unveiling during the Year of the Rabbit. The blue-white color palettes carry auspicious meanings in Japanese culture. And via exploiting these meaningful elements and natural building materials, we marvelously create a distinct and striking traditional Japanese facade, leaving a lasting impression on guests.
圓月流溢 一氣呵成
Seamless Integration: Enchanting Lunar Harmony
此案以代表滿月的「圓」為主題,除了入門的弧形主牆、球形燈籠,也將月的陰晴圓缺表現於客席區,設計出半圓形卡式座椅與曲弧邊角的餐桌,配合訂製的圓弧器皿、食器,令空間至料理一體連串,帶給顧客別緻的用餐體驗。
Inspired by the full moon, this overall design revolves around the theme of Roundness. Embracing the symbolism of completeness and togetherness, we strategically integrate the representation of the moon's phases throughout the restaurant. From the graceful curved feature wall at the entrance to the spherical lanterns, we cleverly presented the essence of the moon. In addition, we delicately design semi-circular booth-style seating and tables with rounded edges in the dining area, evoking the lunar motif. Bespoke arc-shaped cutlery and tableware further enhance the connection between the space and the culinary delights, providing customers with an exceptional and captivating dining journey.
細膩佈局 無拘享食
Exquisite Arrangement: Relaxed Dining Pleasure
回應業主為客人營造舒適用餐環境的堅持,客席區的半圓形卡式座椅兼具包覆感與區隔性,予以顧客安心自在的餐敘空間,另規劃一間獨立VIP室和兩間可合併為一的多功能包廂,內設獨立盥洗室,便於多人聚餐並保有良好隱私。
In response to the proprietor's unwavering commitment to creating a cozy and inviting dining environment for guests, the semi-circular booth-style seating in the dining area offers a perfect blend of coziness and privacy, providing guests with a comfortable and enjoyable dining experience. Additionally, we carefully set up a separate VIP room and two versatile private dining rooms that can be combined into one. Each room is equipped with a private restroom, allowing group gatherings while ensuring excellent privacy.

外觀
Facade Exterior
店面外觀以水泥台階、落地玻璃和深色石皮,打造簡約純粹的樸實感受,消弭建物與人們的距離感,另於招牌旁加入傳統日式建築常見的落水鏈,凸顯餐廳風格與料理樣式。
The store's exterior features cement steps, French doors, and deep-colored stone veneers, performing a concise and unpretentious ambiance while bridging the gap between the building and its visitors. In addition, we artfully incorporate a traditional Japanese architectural element beside the signboard, the rain chain, accentuating the style of the restaurant and the essence of its cuisine.

入口
Entrance
入門後隨即可見日式設計語彙濃厚的主視覺牆,奠定出鮮明的品牌形象,而足下地燈溢散的柔和光暈,也為顧客帶來賓至如歸的親切感。
Upon entering, guests are welcomed by a striking feature wall, rich in Japanese design elements, which sets the tone for a distinct brand identity. The gentle halo of light cast by the floor lamps creates an inviting and warm ambiance, making guests feel right at home.


客席區
Dining Area
延續整體風格,客席區與飲品吧台間採用原石和碧竹,營造日式庭園的氛圍與禪意,而鋪貼於牆面的鏡材,則為用餐者帶來無限延伸的視感,達至放大場域之效。
In keeping with the overall Japanese styles, the dining area and beverage counter are adorned with natural stones and lush bamboo, resulting in an ambiance reminiscent of a Japanese garden with a Zen spirit. And the Mirrored walls generate a sense of amplitude, providing diners with a spacious and airy dining experience.

包廂
Private Dining Room
包廂以木質為基調,呈遞溫潤靜謐的用餐氛圍,搭載機能完善的影音設備,提供顧客更多歡度餐敘時光的選擇。
The private dining room is designed with wooden elements, bringing a balmy and serene dining ambiance. Equipped with standard audiovisual equipment, they offer guests a myriad of choices to enjoy delightful gathering moments.
項目資訊
案名:和光潤月
項目類型:商業空間
項目地址:台灣台北
設計團隊:簡兆芝室內設計
項目坪數:65坪
主要建材:木皮、石皮、壁布、鐵件
OPEN Design動能開啟傳媒:http://www.openworld.tv/talk/
