【艾美幸福設計 許捷甯】淨白潔域瀲粼光 樸雅暖木敘侘寂
本文由 OPEN編輯部 撰寫
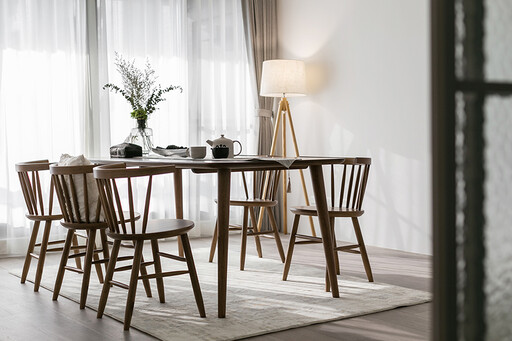
設計概念 Design Concept
結束盡日繁忙生活,輕啟家門,久候相迎的輕淺木紋以溫潤暖韻舒緩身心,一旁,水紋玻璃朦朧透出客廳柔光與陣陣笑語,溫馨氛圍無形撫平倦意,引得歸者頰邊泛起幸福微笑,迫不及待拉開隔屏,迎向深愛的家人,盡享歸宅後的天倫時光。
依循來自日本的女主人喜好,艾美幸福設計 許捷甯 設計總監 藉減法設計屏除過多裝潢、家具,配合低彩度的米白、淡灰和木色基底,呈遞俐落不失素雅的極簡風範,並於留白壁面鏝抹粗糙質感的礦物塗料,搭配深淺各異的木質紋理、私領域門片的棉紋貼膜,展現豐富層次感,也醞釀樸實自然的侘寂氛圍,此外,透過設置大片落地窗、水紋玻璃推拉門及嵌有玻璃的房門,令明媚日光深入、點亮公區各隅,悄然調和北歐的簡約與日式的沉靜,成就Japandi風格的混搭美學。
When you finish a hard-working day and enter your sweet home, the welcoming balmy wood tones soothe your mind at once. Adjacent, the warm light and laughter through the ripple glass softly relieve your tiredness. Therefore, you can't wait to open the screen, embrace your loving family, and willingly spend the rest of the day in the delightful retreat.
Amy Studio's design director Amy Hsu has embraced a minimalist approach in our design, removing unnecessary decorations and furniture to cater to the Japanese lady homeowner's preferences. A neutral color palette of creamy, light gray, and wood tones achieves an elegant minimalist appearance. Rustic-textured mineral paint complements various shades of wood grains and fabric-covered doors, creating a rich layering effect in the pristine ambiance. French windows and patterned glass doors welcome natural light into every corner of the public spaces, enhancing the overall aesthetic. We've created a compelling representation of Japandi aesthetics by seamlessly blending Nordic minimalism with Japanese tranquility.
設計手法 Design Techniques
巧劃格局 構築溫馨住所
Considerate Planning & Cozy Living
回應屋主夫妻對居家教育及親子交流的重視,將客廳改為共學區,以木質長桌、單人椅取代傳統的茶几和沙發,同時移除電視,予以業主一家敞亮無擾的伴讀環境,另於餐廳中央採用可變形的陶板圓桌,和上方吊燈、天壁曲弧造型呼應,加深此處的圓滿意象,共創家人細品佳肴、凝聚情感的舒適空間。
We improved the living room and turned it into a shared study area without a TV for the homeowner's family. A long wood table and single chairs substitute a regular sofa and coffee table arrangement, allowing an airy and calm space. Additionally, a rounded-shaped extendable ceramic dining table matches the curved ceiling design and the pendant light. These adorning elements accentuate an image of fulfillment and create a relaxing space that serves excellent dining and bonding times.
豐富機能 兼顧全面需求
Well-facilitated Arrangement Care for All Needs
玄關陳設大量收納櫃體,配合餐廳、廚房的儲藏室,充分滿足一家五口儲物所需,客廳則藉由精準測量場域尺寸,預留日後置入活動書櫃和直立式鋼琴的空間,並保留電視牆原有線路,因應未來裝設影音設備的可能性。
We installed accommodating cabinetry in the entryway, dining room, and kitchen to satisfy the five members of the family. Besides, audio-visual wiring and adequate spaces in dimensional accuracy for freestanding bookshelves plus up-straight piano facilitate multiple future demands.
精選設備 實踐環保理念
Exclusive Equipment & Eco-friendly Practice
此案將臥房的吊隱式空調規劃於廊道,避免機器運作音干擾休憩之餘,安排的出回風口也最大化調溫效率,且於全屋選用零甲醛的環保建材,搭配具防蟲、調濕效果的礦物塗料、角料,以及易養護的超耐磨木地板,賦予居者健康便利的生活。
A ceiling cassette air-conditioning unit in the hallway prevents disturbing noise and allows the most efficient temperature adjustment. Furthermore, non-formaldehyde building materials include pest-proofing, breathable mineral paint, constructional lumber, and easy-maintained laminated wood floors, collaboratively presenting healthy and easy living.
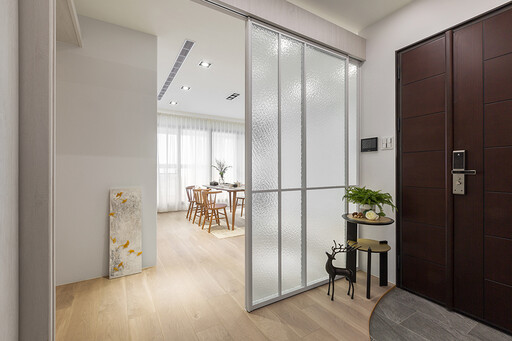
玄關
Entryway
玄關以少許高低落差的扇形落塵區仿擬日式玄關樣貌,同時呼應上方天壁的圓弧元素,營造柔和舒緩的入門氛圍,周圍內嵌茶鏡的半開放懸空鞋櫃則延伸視覺,創造寬敞空間感。
We built a half-moon-shaped mudroom with slight variation in floor levels, typifying a Japanese Genkan. The sectional-opened, suspended shoe cabinet with tinted mirrors creates an airy display.
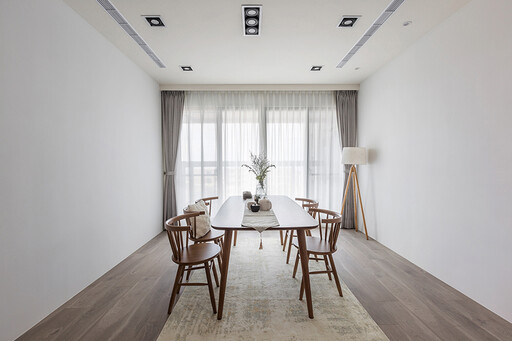
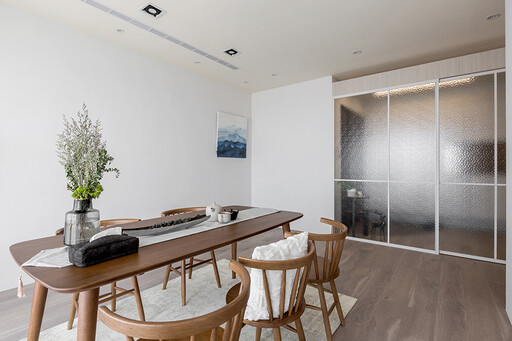
客廳
Living Room
作為親子共讀區,客廳劃設整面落地窗,配合天花板多處的盒燈和嵌燈,確保孩童閱讀時擁有充裕光線,也賦予身為教師的男主人可沉心伴同子女徜徉學海的清靜天地,而足下舖設的米色地毯則攜手桌椅的木質調性,進一步為此區挹注質樸柔潤感受,彰顯侘寂交融北歐風的天然氣息。
The living room, incorporating light boxes and cove lighting, is designated as a child-parent shared reading zone with ample illumination. The calming vibe presents the home master as a teacher with an exclusive space to tutor his children. Besides, the wood table and chairs and beige rug cooperate to manifest a pristine Nordic character in a quiet approach.
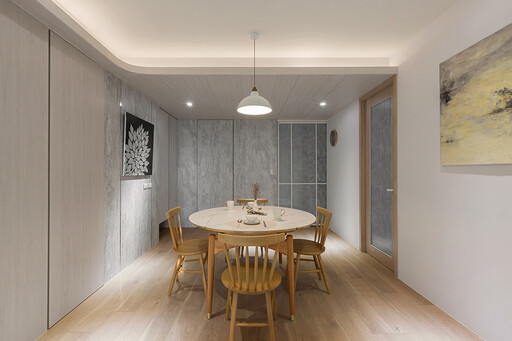
餐廳
Dining Room
餐廳上方降板處鋪貼淺色木皮,修飾內藏的橫梁量體,四周分別規劃銀河白石紋壁板、木質櫃體與隱藏門,形塑整潔劃一的純淨觀感。
We shaped a sleek appearance coordinated with silver marble slab walls, wood cabinetry, and a flushed door. The light wood ceiling paneling embellishes a beam with a clean finish on the false ceiling.
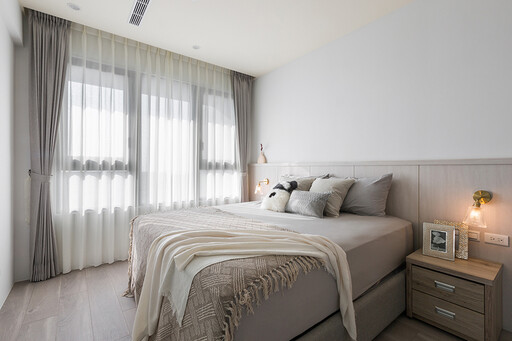
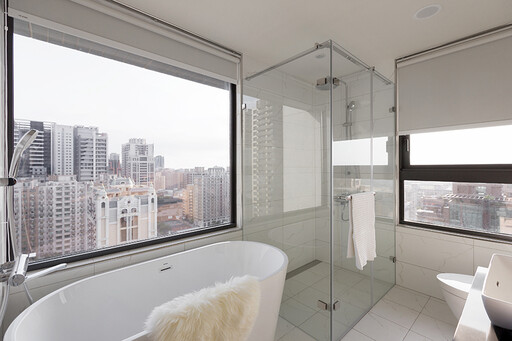
主臥、主衛浴
Master Bedroom & En Suite Bathroom
主臥以灰白色為基調,佐搭床頭木紋半牆、霧金玻璃壁燈,共同醞釀沉靜溫暖的舒眠氛圍;衛浴充分活用採光良好的特性,規劃大面窗戶並擺置蛋型浴缸,當夜幕低垂之際,皎潔明月流淌入室,映耀一波波粼粼水光,入浴時,靜心眺望戶外美景,供住者盡享愜意的休憩時光。
The dominant neutral color matches wood-toned wainscoting and a misty glass sconce light, delivering a balmy and soothing sleep zone. Incorporated with adequate natural light, we installed large windows and an egg-shaped bathtub, allowing a pleasant view. When night falls, the gleaming water reflection by the clear moonlight favors the residents' enjoyable relaxation.
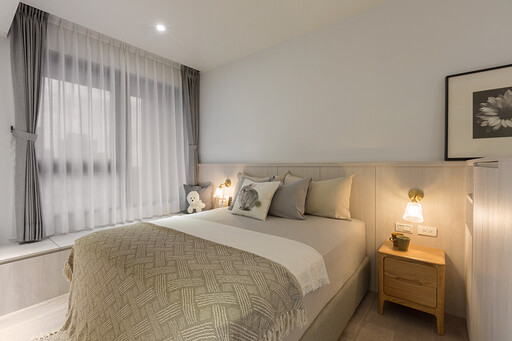
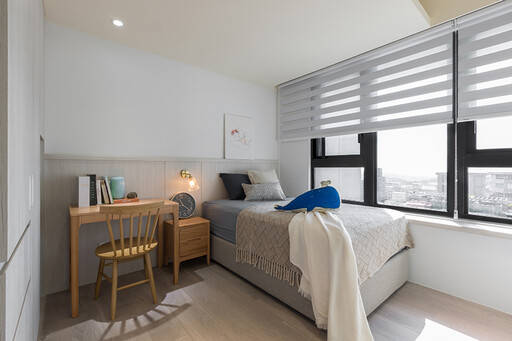
次臥
Secondary Bedrooms
考量長女正處就學年齡,較大間的次臥以矮櫃劃分睡眠區與讀書區,提供獨立的閱讀場所,其餘兩間臥房則各自放入雙胞胎喜愛的色彩軟件,於素淨中綴入一抹靈動氣息,凸顯孩童的活潑個性。
We installed a low cabinet as a divider between the sleep zone and reading nook in the largest room for the eldest daughter of school age. Then, the twins' favorite colored furnishing in their bedrooms penetrates a vivid feel and represents childlike flair.
項目資訊
案名:瀲光雅寂
項目類型:標準格局
項目地址:台灣新北
設計團隊:艾美幸福設計
項目坪數:45坪
主要建材:實木皮、烤白鐵件、白框鋁件、比利時超耐磨木地板、灰鏡褐鏡、西班牙磁磚、長虹玻璃
OPEN Design動能開啟傳媒:https://www.openworld.tv/

設計概念 Design Concept
結束盡日繁忙生活,輕啟家門,久候相迎的輕淺木紋以溫潤暖韻舒緩身心,一旁,水紋玻璃朦朧透出客廳柔光與陣陣笑語,溫馨氛圍無形撫平倦意,引得歸者頰邊泛起幸福微笑,迫不及待拉開隔屏,迎向深愛的家人,盡享歸宅後的天倫時光。
依循來自日本的女主人喜好,艾美幸福設計 許捷甯 設計總監 藉減法設計屏除過多裝潢、家具,配合低彩度的米白、淡灰和木色基底,呈遞俐落不失素雅的極簡風範,並於留白壁面鏝抹粗糙質感的礦物塗料,搭配深淺各異的木質紋理、私領域門片的棉紋貼膜,展現豐富層次感,也醞釀樸實自然的侘寂氛圍,此外,透過設置大片落地窗、水紋玻璃推拉門及嵌有玻璃的房門,令明媚日光深入、點亮公區各隅,悄然調和北歐的簡約與日式的沉靜,成就Japandi風格的混搭美學。
When you finish a hard-working day and enter your sweet home, the welcoming balmy wood tones soothe your mind at once. Adjacent, the warm light and laughter through the ripple glass softly relieve your tiredness. Therefore, you can't wait to open the screen, embrace your loving family, and willingly spend the rest of the day in the delightful retreat.
Amy Studio's design director Amy Hsu has embraced a minimalist approach in our design, removing unnecessary decorations and furniture to cater to the Japanese lady homeowner's preferences. A neutral color palette of creamy, light gray, and wood tones achieves an elegant minimalist appearance. Rustic-textured mineral paint complements various shades of wood grains and fabric-covered doors, creating a rich layering effect in the pristine ambiance. French windows and patterned glass doors welcome natural light into every corner of the public spaces, enhancing the overall aesthetic. We've created a compelling representation of Japandi aesthetics by seamlessly blending Nordic minimalism with Japanese tranquility.
設計手法 Design Techniques
巧劃格局 構築溫馨住所
Considerate Planning & Cozy Living
回應屋主夫妻對居家教育及親子交流的重視,將客廳改為共學區,以木質長桌、單人椅取代傳統的茶几和沙發,同時移除電視,予以業主一家敞亮無擾的伴讀環境,另於餐廳中央採用可變形的陶板圓桌,和上方吊燈、天壁曲弧造型呼應,加深此處的圓滿意象,共創家人細品佳肴、凝聚情感的舒適空間。
We improved the living room and turned it into a shared study area without a TV for the homeowner's family. A long wood table and single chairs substitute a regular sofa and coffee table arrangement, allowing an airy and calm space. Additionally, a rounded-shaped extendable ceramic dining table matches the curved ceiling design and the pendant light. These adorning elements accentuate an image of fulfillment and create a relaxing space that serves excellent dining and bonding times.
豐富機能 兼顧全面需求
Well-facilitated Arrangement Care for All Needs
玄關陳設大量收納櫃體,配合餐廳、廚房的儲藏室,充分滿足一家五口儲物所需,客廳則藉由精準測量場域尺寸,預留日後置入活動書櫃和直立式鋼琴的空間,並保留電視牆原有線路,因應未來裝設影音設備的可能性。
We installed accommodating cabinetry in the entryway, dining room, and kitchen to satisfy the five members of the family. Besides, audio-visual wiring and adequate spaces in dimensional accuracy for freestanding bookshelves plus up-straight piano facilitate multiple future demands.
精選設備 實踐環保理念
Exclusive Equipment & Eco-friendly Practice
此案將臥房的吊隱式空調規劃於廊道,避免機器運作音干擾休憩之餘,安排的出回風口也最大化調溫效率,且於全屋選用零甲醛的環保建材,搭配具防蟲、調濕效果的礦物塗料、角料,以及易養護的超耐磨木地板,賦予居者健康便利的生活。
A ceiling cassette air-conditioning unit in the hallway prevents disturbing noise and allows the most efficient temperature adjustment. Furthermore, non-formaldehyde building materials include pest-proofing, breathable mineral paint, constructional lumber, and easy-maintained laminated wood floors, collaboratively presenting healthy and easy living.

玄關
Entryway
玄關以少許高低落差的扇形落塵區仿擬日式玄關樣貌,同時呼應上方天壁的圓弧元素,營造柔和舒緩的入門氛圍,周圍內嵌茶鏡的半開放懸空鞋櫃則延伸視覺,創造寬敞空間感。
We built a half-moon-shaped mudroom with slight variation in floor levels, typifying a Japanese Genkan. The sectional-opened, suspended shoe cabinet with tinted mirrors creates an airy display.


客廳
Living Room
作為親子共讀區,客廳劃設整面落地窗,配合天花板多處的盒燈和嵌燈,確保孩童閱讀時擁有充裕光線,也賦予身為教師的男主人可沉心伴同子女徜徉學海的清靜天地,而足下舖設的米色地毯則攜手桌椅的木質調性,進一步為此區挹注質樸柔潤感受,彰顯侘寂交融北歐風的天然氣息。
The living room, incorporating light boxes and cove lighting, is designated as a child-parent shared reading zone with ample illumination. The calming vibe presents the home master as a teacher with an exclusive space to tutor his children. Besides, the wood table and chairs and beige rug cooperate to manifest a pristine Nordic character in a quiet approach.

餐廳
Dining Room
餐廳上方降板處鋪貼淺色木皮,修飾內藏的橫梁量體,四周分別規劃銀河白石紋壁板、木質櫃體與隱藏門,形塑整潔劃一的純淨觀感。
We shaped a sleek appearance coordinated with silver marble slab walls, wood cabinetry, and a flushed door. The light wood ceiling paneling embellishes a beam with a clean finish on the false ceiling.


主臥、主衛浴
Master Bedroom & En Suite Bathroom
主臥以灰白色為基調,佐搭床頭木紋半牆、霧金玻璃壁燈,共同醞釀沉靜溫暖的舒眠氛圍;衛浴充分活用採光良好的特性,規劃大面窗戶並擺置蛋型浴缸,當夜幕低垂之際,皎潔明月流淌入室,映耀一波波粼粼水光,入浴時,靜心眺望戶外美景,供住者盡享愜意的休憩時光。
The dominant neutral color matches wood-toned wainscoting and a misty glass sconce light, delivering a balmy and soothing sleep zone. Incorporated with adequate natural light, we installed large windows and an egg-shaped bathtub, allowing a pleasant view. When night falls, the gleaming water reflection by the clear moonlight favors the residents' enjoyable relaxation.


次臥
Secondary Bedrooms
考量長女正處就學年齡,較大間的次臥以矮櫃劃分睡眠區與讀書區,提供獨立的閱讀場所,其餘兩間臥房則各自放入雙胞胎喜愛的色彩軟件,於素淨中綴入一抹靈動氣息,凸顯孩童的活潑個性。
We installed a low cabinet as a divider between the sleep zone and reading nook in the largest room for the eldest daughter of school age. Then, the twins' favorite colored furnishing in their bedrooms penetrates a vivid feel and represents childlike flair.
項目資訊
案名:瀲光雅寂
項目類型:標準格局
項目地址:台灣新北
設計團隊:艾美幸福設計
項目坪數:45坪
主要建材:實木皮、烤白鐵件、白框鋁件、比利時超耐磨木地板、灰鏡褐鏡、西班牙磁磚、長虹玻璃
OPEN Design動能開啟傳媒:https://www.openworld.tv/

