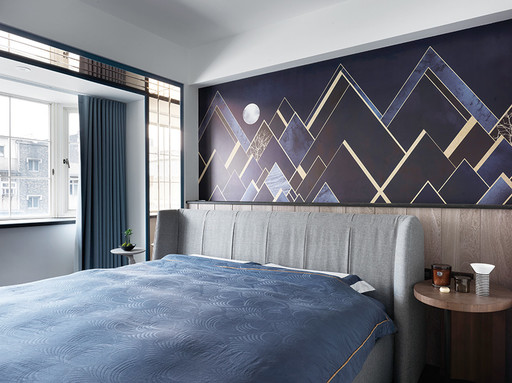光·廊之間Between Light ・ Corridor

設計者依據使用者的的喜好、生活習慣、現況,及理想居所為出發,透過現代的設計手法,以「科技感、現代感與S 型的曲線造型」三項屋主提出的要求重新打造這處已有30 年的基地。公領域以象徵家徽的S 曲線鞋櫃界定客餐廳,賦予空間不同的機能特色,讓空間感及動線都能發揮出最大的優點,造型上也是給予屋主的一大驚喜。

Based on the clients preferences, living habits, current situation, and ideal residence, the design team re-created the space through the modern design techniques, "technological, modern and S-shaped curve shape", are the three requests from client to rebuilt the 30 years old site.
The public area defines the dining room with S-curved shoe cabinets, which symbolizes the family crest, and it gives different functional characteristics to the space, so that the sense of space and circulation can be maximized, and the shape is also a big surprise f or the client.

科技感視覺佈局 精心打造都會風格
基於現代人對居住品質愈來愈重視,設計者以符合居住者及生活需求的空間輪廓,打造出一處專為屋主量身訂製的生活場域。審慎考量基地現況及居住者偏好的設計元素,設計者以明亮的光感,寬敞舒適的回字型動線架構起整體空間,透過現代、具科技感的表現手法規劃基地的視覺佈局,並且運用大量的木材質,綴以花崗岩、LED 線燈、琥珀鏡、壁紙、進口瓷磚等,精心打造專屬於屋主的獨特空間,呈現兼具活潑與精緻質感的都會風格。

光廊充電站 通往私領域的故事性詮釋
因應現代繁忙的生活步調,充滿自然與人文質感的居家空間更能帶來舒適放鬆的效果,設計師在此案中以細膩的設計手法、流暢的空間布局,打造出寬闊的居家空間。除了於入門處增加大型櫃體,藉由回字型的動線布局帶來流暢的生活場域外,原本位於客廳與多功能房之間的牆面也改以推拉式的玻璃門作為不同空間中的介質,藉由靈活的門面設計放大公領域活動空間。

然而私領域充滿故事性的詮釋,讓居住者在晚上回到臥房,藉由走過這道光廊時能慢慢整理一整天的情緒,當順著光走過時,讓光往身後流,彷彿將一切繁雜的事物留在身後,讓最舒服的床、以最安穩的心情睡上一覺;而在一覺醒來、即將面對豐富的世界時,眼前的這道光廊就像充電站一樣,經過這道光廊時讓身體與心理的感受都能迅速加溫充電,來迎接美好的一整天。

Based on the increasing attention to the quality of living of the modern people, the design team have created a suitable living space for the client with a spatial profile that meets the needs and life of the occupants. Carefully consider the current status of the site and the design elements preferred by the clients, the design team constructs the overall space with a bright light feeling, a spacious andcomfortable loop-shaped circulation, and plans the visual layout of the site through modern and hightech expressions. A large number of wood materials, decorated with granite, LED lights, amber mirrors, wallpaper, imported tiles, etc., carefully create a unique space dedicated to the client, presenting a lively and refined metropolitan style.

Little adjustment to enlarge the public space area. In response to the pace of modern busy life, a natural and humanistic residential space can bring a more comfortable and relaxing effect. In this project, the design team used delicate design techniques and smooth space layout to create a spacious residential space. In addition to adding a large cabinet at the entrance and bringing a smooth living area through the loop-shaped circulation, the wall that was originally located between the living room and the multi-functional room has also been changed to a sliding glass door as the connector of different spaces, and the flexible facade design enlarged the public area.

However, the private area is full of story interpretations, allowing client to organize the whole day emotions the by walking through the corridor returning to the bedroom at night. When walking along the light, let the light flow behind, as if leave all the complicated things behind. Let the most comfortable bed, bring a good sleep in the most stable mood; and when awake in the morning, about to start the day, the light corridor is like a charging station, after passing through this light corridor, the client can quickly warm up and recharge the physical and psychological feelings to welcome a beautiful day!

