【詠絮設計】奢麗石紋鋪敘雅緻 暖木交融現代美境
本⽂由 OPEN編輯部 撰寫

設計概念 Design Concept
層次豐富的空間中,樸實溫潤的木質交織具現代感的石材,光潔的金屬與鏡面輝映出細膩的光澤,令異材相偕之美進駐家宅,另於天壁與立面搭佐流暢的線條元素,塑造沉穩俐落的時尚感受,相伴業主一家三口渡過質感日常。
詠絮室內設計 回應屋主明確區分公、私領域的需求,我們重劃室內格局,打通主臥與鄰近房間,規劃為更衣間兼工作室,並於玄關及餐廳側邊設置眾多櫃體,輔以清玻櫃門,兼顧收納及展示效果,實現典雅美觀的機能家宅。
In the richly layered space, tender timber, stylish stone, glossy metal, and glass with sophisticated luster made a perfect concert to shape the elegant home. Sleek trims on the ceiling and the facade created a nifty fashionable trend. Accordingly, the homeowner’s family of three accompanies each other in the residence of eclectic texture.
YUNG HSU INTERIOR DESIGN planned the space as public and private zones to satisfy the homeowner’s demands. By breaking through the solid wall between the master bedroom and the adjacent room, we built a spacious walk-in closet with a home office. Installation of abundant cabinets and assorted clear glass doors at the entrance and the side of the dining room provided storage and display functions. We implemented a home with aesthetics and living facilitation.
設計手法 Design Techniques
異材相偕 現代質韻
Element Diversity & Modern Appeal
本案運用木、石、漆料等多元建材,塑造多層次的現代風貌;由玄關踏入餐廳,右側的木質櫃體散發溫潤感受,其玻璃櫃門與餐桌側的仿古灰鏡滑門相呼應,經由線條豐富的淺灰色牆面過渡至客廳,將金屬質感逐步轉換為洞石電視牆的天然紋理,展現異材相容的和諧之美,另於全室天花板作內凹造型,納入燈光同時無形劃分各場域,餐廳上方則陳貼仿清水模壁紙搭配刷黑溝槽,將線條元素由立面引至天壁,豐富視覺效果。
This project composed a distinctive modern flair via layering with multiple elements such as timber, stone, and coating. Along the entryway to the dining space, the right-sided timber cabinets emit a tender feel; its glass front corresponds to the antique tinted mirror sliding door by the dining table. And then, a trimmed grayish wall expands towards the living room. Gradually, the glossy texture transformed into travertine veins of the TV wall. The aesthetics of material diversity adequately reveals the wall design. In all spaces, we recessed lighting fixtures in the tray ceilings dividing individual areas. Above the dining space, we finished the faux ceiling with fair-faced concrete wallpapers and assorted black-painted recesses. For adding layering, linear patterns were applied from the wall to the top.
巧變格局 複合機能
Layout Transformation & Multi-functions
回應屋主的需求,打通主臥與鄰房的壁面,將一側規劃為更衣間結合工作室的複合場域,並裝設木質滑門劃分空間,令兩處的使用者保有各自隱私,打造舒適的休憩和作業環境。
Responding to the homeowner’s request, we planned a walk-in closet with a home office by breaking through the solid wall between the master bedroom and the adjacent room. A wooden sliding door is divided into separate spaces to keep privacy in both parts. As a result, the homeowners can have a resting zone and a working area simultaneously.
環保板材 養護簡易
Eco-friendly Materials & Easy Maintenance
秉持回饋環境的心念,天花板的矽酸鈣板、櫃體的波麗板皆選用綠建材標章的板材,打造友善自然的家宅,此外,玄關至餐廳規劃大量收納櫃體,並於衣櫃、抽屜與滑門的滑軌等處運用進口五金,其堅固滑順的良好品質,提升使用的耐用度與便利性。
Based on the eco-friendly principle, we used Green Building Label building materials, such as calcium silicate boards for ceilings and film-faced plywood for cabinets. In advance, sufficient storage function is provided by a mass of cabinetry. With durable and facilitated quality imported hardware, the drawers and sliding door recessed tracks make the home more satisfying.

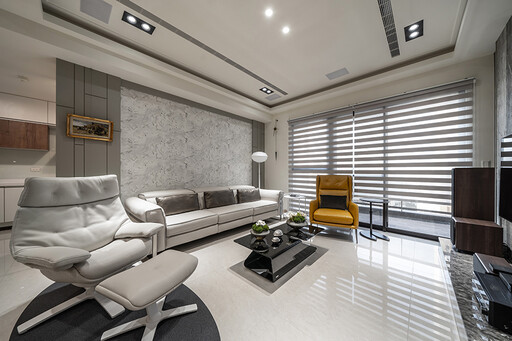
客廳
Living Room
客廳選用屋主喜愛的灰褐洞石作電視牆,其天然紋路及不規律的凹洞,塑造獨特視覺感受,並與沙發背牆的石紋壁紙相呼應,周邊搭配妝飾線條的淺灰立面、灰鏡,放大場域同時以和諧的色彩串聯成大氣樣貌。
We chose silver-gray travertine, as the homeowner’s preference, to decorate the TV wall. The natural veins and diffusing pitted holes create a unique look. And then, assort with a trimmed light gray facade, appealingly echoing the marble-textured wallpaper behind the sofa. Besides, the tinted mirrors enlarged the space visually and harmonized the whole field with an extravagant quality.
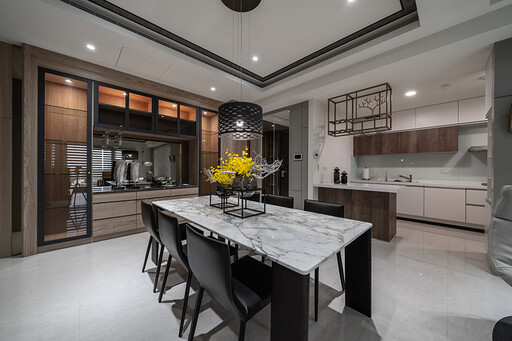
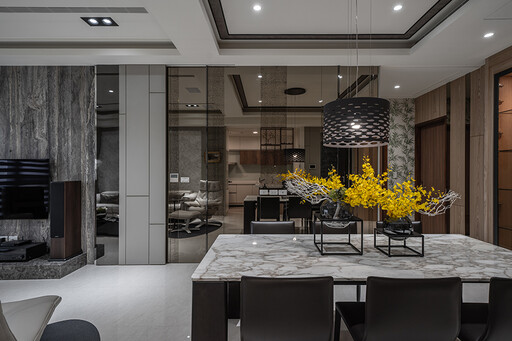
餐廚區
Kitchen & Dining Area
延續廚具的木紋元素,餐廳選用木質餐櫥櫃,替場域增添溫潤暖意;廚房對側規劃複合茶鏡及仿古鏡的滑門,豐富立面層次,中央則置入業主挑選的石紋餐桌,搭配黑色皮革餐椅,營造俐落不失溫馨的用餐環境。
Arrange a woody sideboard in the dining area to continue the wooden approach of the kitchen and bring a balmy vibe to the field. And on the opposite wall, we installed a sliding partition assorted with tinted glass and antique mirrors for layering the facade. The homeowners select a stone dining table at the center spot with black leather chairs to appeal to a nifty and warm dining space.
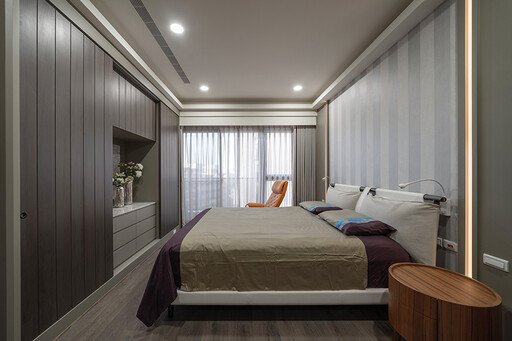
主臥、更衣間
Master Bedroom Ensuite
私領域鋪設超耐磨木地板,搭配深色調及鵝黃光源,營造沉穩溫暖的空間氛圍;考量屋主的過敏體質,主臥的木作床頭牆以線條壁紙取代常見的床頭裱布,並配合其睡前閱讀的習慣,於床頭兩側設置可調式的壁燈,打造自在舒適的休憩空間。
In the private space, we finished it with laminated wood flooring. The dark-shaded elements are integrated with yellow light to bring a tranquil and balmy atmosphere. Considering the allergic constitution of the homeowner, we substitute the model-upholstered headboard with striped wallpapers. Moreover, set two adjustable lamps on both sides to provide sufficient illumination for bedside reading and devise a warm and restful space.
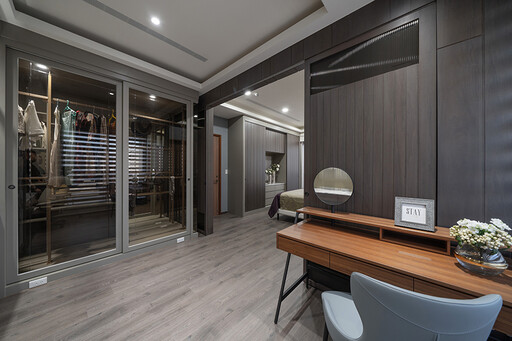

主臥規劃一處更衣間兼工作室,運用複合長虹玻璃的條紋木滑門,區隔場域同時增添溫暖氛圍,而簡約的線條則令空間保有秩序性,內部設置書桌及衣櫃,並妝飾水墨樹影的夾膜玻璃,提升視覺豐富度,另置入活動式梳妝台,因應未來規劃調整空間使用。
A wood strip paneled door with a fluted glass transom separated the bedroom and the closet - office. The door texture helped with the warm touch, and its clean lines shaped an organized space. A desk and closets embellished with ink painting art interlayer film glass enrich the visual treat. Moreover, a movable vanity settlement can adapt to future space adjustments.

次臥
Secondary Bedroom
次臥以清爽的淺色為主,透過灰色調的幾何圖形壁紙搭配淺藍色寢具,達到放大場域之效,並配合使用者的需求,於床尾設計造型平台以擺放影音設備,打造休閒機能完備的舒適空間。
We took bright shades as the primary color palette in the secondary bedroom. Grayish geometric pattern wallpaper set off light blue bedding created an expansive spatial effect. Besides, we built a wall-mounted platform for audio and video facilities placement. The space is functional and entertaining to meet the user’s needs.
項目資訊
案名:奢雅交境
項目類型:標準格局
項目地址:台灣台南
設計團隊:詠絮設計
項目坪數:40坪
主要建材:大理石、烤漆鐵件、實木貼皮、進口壁紙、玻璃輸出
OPEN Design動能開啟傳媒:http://www.openworld.tv/talk/

設計概念 Design Concept
層次豐富的空間中,樸實溫潤的木質交織具現代感的石材,光潔的金屬與鏡面輝映出細膩的光澤,令異材相偕之美進駐家宅,另於天壁與立面搭佐流暢的線條元素,塑造沉穩俐落的時尚感受,相伴業主一家三口渡過質感日常。
詠絮室內設計 回應屋主明確區分公、私領域的需求,我們重劃室內格局,打通主臥與鄰近房間,規劃為更衣間兼工作室,並於玄關及餐廳側邊設置眾多櫃體,輔以清玻櫃門,兼顧收納及展示效果,實現典雅美觀的機能家宅。
In the richly layered space, tender timber, stylish stone, glossy metal, and glass with sophisticated luster made a perfect concert to shape the elegant home. Sleek trims on the ceiling and the facade created a nifty fashionable trend. Accordingly, the homeowner’s family of three accompanies each other in the residence of eclectic texture.
YUNG HSU INTERIOR DESIGN planned the space as public and private zones to satisfy the homeowner’s demands. By breaking through the solid wall between the master bedroom and the adjacent room, we built a spacious walk-in closet with a home office. Installation of abundant cabinets and assorted clear glass doors at the entrance and the side of the dining room provided storage and display functions. We implemented a home with aesthetics and living facilitation.
設計手法 Design Techniques
異材相偕 現代質韻
Element Diversity & Modern Appeal
本案運用木、石、漆料等多元建材,塑造多層次的現代風貌;由玄關踏入餐廳,右側的木質櫃體散發溫潤感受,其玻璃櫃門與餐桌側的仿古灰鏡滑門相呼應,經由線條豐富的淺灰色牆面過渡至客廳,將金屬質感逐步轉換為洞石電視牆的天然紋理,展現異材相容的和諧之美,另於全室天花板作內凹造型,納入燈光同時無形劃分各場域,餐廳上方則陳貼仿清水模壁紙搭配刷黑溝槽,將線條元素由立面引至天壁,豐富視覺效果。
This project composed a distinctive modern flair via layering with multiple elements such as timber, stone, and coating. Along the entryway to the dining space, the right-sided timber cabinets emit a tender feel; its glass front corresponds to the antique tinted mirror sliding door by the dining table. And then, a trimmed grayish wall expands towards the living room. Gradually, the glossy texture transformed into travertine veins of the TV wall. The aesthetics of material diversity adequately reveals the wall design. In all spaces, we recessed lighting fixtures in the tray ceilings dividing individual areas. Above the dining space, we finished the faux ceiling with fair-faced concrete wallpapers and assorted black-painted recesses. For adding layering, linear patterns were applied from the wall to the top.
巧變格局 複合機能
Layout Transformation & Multi-functions
回應屋主的需求,打通主臥與鄰房的壁面,將一側規劃為更衣間結合工作室的複合場域,並裝設木質滑門劃分空間,令兩處的使用者保有各自隱私,打造舒適的休憩和作業環境。
Responding to the homeowner’s request, we planned a walk-in closet with a home office by breaking through the solid wall between the master bedroom and the adjacent room. A wooden sliding door is divided into separate spaces to keep privacy in both parts. As a result, the homeowners can have a resting zone and a working area simultaneously.
環保板材 養護簡易
Eco-friendly Materials & Easy Maintenance
秉持回饋環境的心念,天花板的矽酸鈣板、櫃體的波麗板皆選用綠建材標章的板材,打造友善自然的家宅,此外,玄關至餐廳規劃大量收納櫃體,並於衣櫃、抽屜與滑門的滑軌等處運用進口五金,其堅固滑順的良好品質,提升使用的耐用度與便利性。
Based on the eco-friendly principle, we used Green Building Label building materials, such as calcium silicate boards for ceilings and film-faced plywood for cabinets. In advance, sufficient storage function is provided by a mass of cabinetry. With durable and facilitated quality imported hardware, the drawers and sliding door recessed tracks make the home more satisfying.


客廳
Living Room
客廳選用屋主喜愛的灰褐洞石作電視牆,其天然紋路及不規律的凹洞,塑造獨特視覺感受,並與沙發背牆的石紋壁紙相呼應,周邊搭配妝飾線條的淺灰立面、灰鏡,放大場域同時以和諧的色彩串聯成大氣樣貌。
We chose silver-gray travertine, as the homeowner’s preference, to decorate the TV wall. The natural veins and diffusing pitted holes create a unique look. And then, assort with a trimmed light gray facade, appealingly echoing the marble-textured wallpaper behind the sofa. Besides, the tinted mirrors enlarged the space visually and harmonized the whole field with an extravagant quality.


餐廚區
Kitchen & Dining Area
延續廚具的木紋元素,餐廳選用木質餐櫥櫃,替場域增添溫潤暖意;廚房對側規劃複合茶鏡及仿古鏡的滑門,豐富立面層次,中央則置入業主挑選的石紋餐桌,搭配黑色皮革餐椅,營造俐落不失溫馨的用餐環境。
Arrange a woody sideboard in the dining area to continue the wooden approach of the kitchen and bring a balmy vibe to the field. And on the opposite wall, we installed a sliding partition assorted with tinted glass and antique mirrors for layering the facade. The homeowners select a stone dining table at the center spot with black leather chairs to appeal to a nifty and warm dining space.

主臥、更衣間
Master Bedroom Ensuite
私領域鋪設超耐磨木地板,搭配深色調及鵝黃光源,營造沉穩溫暖的空間氛圍;考量屋主的過敏體質,主臥的木作床頭牆以線條壁紙取代常見的床頭裱布,並配合其睡前閱讀的習慣,於床頭兩側設置可調式的壁燈,打造自在舒適的休憩空間。
In the private space, we finished it with laminated wood flooring. The dark-shaded elements are integrated with yellow light to bring a tranquil and balmy atmosphere. Considering the allergic constitution of the homeowner, we substitute the model-upholstered headboard with striped wallpapers. Moreover, set two adjustable lamps on both sides to provide sufficient illumination for bedside reading and devise a warm and restful space.


主臥規劃一處更衣間兼工作室,運用複合長虹玻璃的條紋木滑門,區隔場域同時增添溫暖氛圍,而簡約的線條則令空間保有秩序性,內部設置書桌及衣櫃,並妝飾水墨樹影的夾膜玻璃,提升視覺豐富度,另置入活動式梳妝台,因應未來規劃調整空間使用。
A wood strip paneled door with a fluted glass transom separated the bedroom and the closet - office. The door texture helped with the warm touch, and its clean lines shaped an organized space. A desk and closets embellished with ink painting art interlayer film glass enrich the visual treat. Moreover, a movable vanity settlement can adapt to future space adjustments.

次臥
Secondary Bedroom
次臥以清爽的淺色為主,透過灰色調的幾何圖形壁紙搭配淺藍色寢具,達到放大場域之效,並配合使用者的需求,於床尾設計造型平台以擺放影音設備,打造休閒機能完備的舒適空間。
We took bright shades as the primary color palette in the secondary bedroom. Grayish geometric pattern wallpaper set off light blue bedding created an expansive spatial effect. Besides, we built a wall-mounted platform for audio and video facilities placement. The space is functional and entertaining to meet the user’s needs.
項目資訊
案名:奢雅交境
項目類型:標準格局
項目地址:台灣台南
設計團隊:詠絮設計
項目坪數:40坪
主要建材:大理石、烤漆鐵件、實木貼皮、進口壁紙、玻璃輸出
OPEN Design動能開啟傳媒:http://www.openworld.tv/talk/
