【八寶空間美學】純淨木語訴溫情 清淺皓室抒寧靜
本⽂由 OPEN編輯部 撰寫

設計概念Design Concept
客廳窗畔傾瀉的日光,伴隨室內的暖黃光源,輕柔點亮整室純白與木色,一派清新的簡約風貌躍然眼前,搭襯漆黑色塊、俐落鐵件勾勒豐富姿態,替空間增添現代質感,創造洗滌心靈的寧靜氣質。
因應此案的非方正格局,八寶美學空間 運用圓弧修飾柱體與斜牆,帶來柔和的視覺效果,公領域則以「聯繫情感」為規劃核心,打造複合書房、視聽室的半開放式多功能房,且在主臥與私人衛浴之間設置更衣室,串連順暢動線,打造兼具機能與美觀的溫馨家宅。
The brilliant sunlight falls through the windows of the living room, complements the warm lighting, gently brightening the pure white and woody base tone, revealing a refreshing and minimalist charm. Besides, assort with black coating and simple-shaped iron hanging shelves, enhancing the contemporary features of the space. Thereupon, marvelously bring a tranquil atmosphere to purify the mind.
BABO DESIGN uses arc shapes to dress up the structural columns and slanted walls, skillfully creating a pleasant visual effect of the non-square pattern house. Plan a semi-open pattern multi-functional room that serves as a study and an audio-visual room, successfully achieving the core theme of designing a shared area to bond family affection. Moreover, set up a walk-in closet to smoothly connect the main bedroom and the private bathroom. Eventually, creating a functional, beautiful, and comfortable home.
設計手法Design Techniques
實現需求 開放空間
Open pattern layouts achieve the required needs
回應業主對機能空間的需求,透過打通餐廳旁的臥室,改為複合視聽室、書房的半開放多功能室,輔以清玻拉門,擴大並串聯公領域,令家中成員身處房內工作時,也能望見外頭的家人,聯繫彼此感情,而主臥與私人衛浴之間,則額外隔出屋主夢想的更衣室,使三區位於流暢的直線動線,便於居住者使用。
Break through the solid wall of the bedroom adjacent to the dining area, and transform it into a semi-open pattern multi-functional room to serve as a study and an audio-visual room, ingeniously meeting the homeowner's requirement of a featured space. Furthermore, set up clear glass sliding doors to connect with the public area and associate family emotions without obstructed partition. Arrange a walk-in closet between the main bedroom and the private bathroom, outstandingly bringing the homeowner's dream come true. The smooth, connected flow of the three domains is agreeable for the residents.
柔和曲線 舒適景緻
Sleek arc patterns create comfy situations
全屋善用圓弧設計柔化轉角,營造舒適的包覆感,並透過修飾客廳沙發旁的柱體,於視覺上減緩立面傾斜;公領域上方天花板配合冷氣、大梁做斜面造型,不僅無形劃分客、餐廳區域,同時令空間保有延伸感。
Break through the solid wall of the bedroom adjacent to the dining area, and transform it into a semi-open pattern multi-functional room to serve as a study and an audio-visual room, ingeniously meeting the homeowner's requirement of a featured space. Furthermore, set up clear glass sliding doors to connect with the public area and associate family emotions without obstructed partition. Arrange a walk-in closet between the main bedroom and the private bathroom, outstandingly bringing the homeowner's dream come true. The smooth, connected flow of the three domains is agreeable for the residents.
簡約風格 俐落線條
Concise linear features fulfill the minimalist style
此案以純白、木色作為主色調,減少繁複裝飾,並將收納櫃體、通往各區域的隱藏門皆統一為白色,增強全室立面色彩的一致性,再以線型燈、聚光嵌燈,搭襯黑灰色塊與線條鐵件,創造豐富的空間層次,造就現代簡約的風格宅邸。
Adopt pure white and wood colors as the accentuate tone of the project. Diminish excessive decorations, and set identical white-tinged storage cabinets and hidden doors to enhance the consistency of interior facades. Moreover, install strip lights and recessed lighting fixtures; then, coupled with black-gray coatings and simple-shaped iron hanging shelves to create plentiful gradations of the space, glamorously fashioning a stylish and minimalist residence.
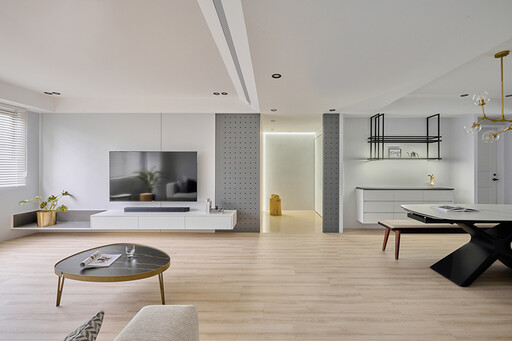
玄關、客廳
Entryway and living room
玄關區選用磁磚地坪,與其他區域的超耐磨木地板做出區隔,並在進門處設置如敞開大門的造型灰色洞洞板,塑造迎接意象,同時供屋主一家放置外出所需小物,一旁裝飾線條的客廳電視牆,搭配下方塊狀分割的懸空櫃體,兩者在輕盈與厚實間達成和諧效果。
We pave the entryway floor with porcelain tiles to zone out from the laminate flooring in other areas. Then, install featured gray pegboards, which are handy for placing personal belongings. The concise TV wall in the living room assorts with the square suspended cabinet marvelously achieves a harmonious effect of lightness and solidness.
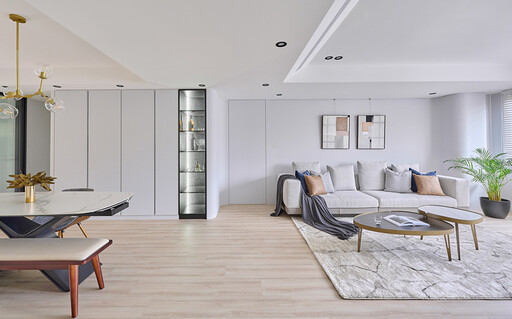
客廳軟裝選用兩座黑白色的茶几,呼應空間整體的色彩配置,並妝點植栽與掛畫,展現繽紛生機;沙發背牆兩側皆做圓弧設計,一旁連結餐廳的收納櫃,則設置一座深邃的黑色展示櫃,配合窗畔柱體,創造類似對稱的視覺平衡。
We opt for black and white coffee tables to correspond to the color schemes of the living room and decorate with a living plant and hanging paintings to reveal vibrant charms. In addition, set the two sides of the wall behind the sofa in arc shapes, one side connects the storage-display cabinets of the dining area, and the other wraps the column beside the window, skillfully creating a symmetrical visual balance.
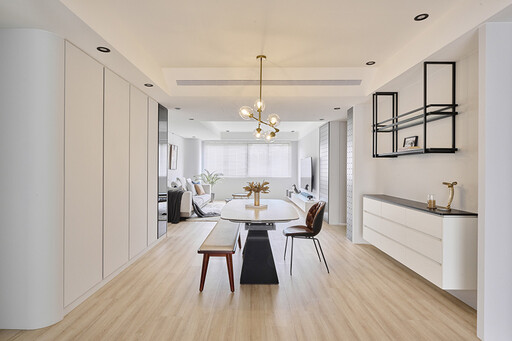
餐廳
Dining area
餐廳選用長椅搭配單張餐椅,與上方的金色玻璃吊燈,共組簡潔精緻氛圍,側邊立面利用懸空餐櫥櫃、俐落鐵件打造輕巧豐富的樣貌,外圍則延續圓弧設計語彙,設置具包覆感的弧形層板。
We arrange a long bench, a single dining chair, and a golden glass pendant light to bring a plain yet delicate atmosphere to the dining area. Then, continue the arc feature to trim the sidewall; and take advantage of the suspended sideboard and simple-shaped wall-mounted shelf to fashion light and handy looks.
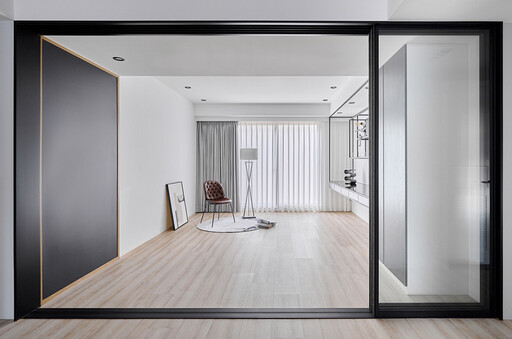
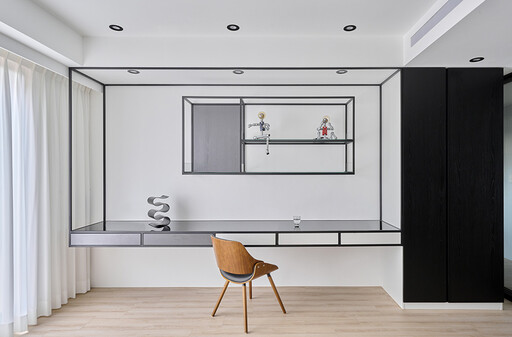
多功能室
Multi-functional room
多功能室結合書房與視聽功能,入口處以黑框玻璃拉門簡易劃分區域,並於進門左側裝飾磁性黑板,讓孩童能在此處繪畫嬉戲,進入室內,精緻的懸空鐵件書桌搭配置物櫃面的漆黑色塊,於純白立面勾勒雅緻景色。
We set up a multi-functional space to serve as a study and a playroom and slightly separated it from other areas with black-framed glass sliding doors. Install a magnetic blackboard for the children to draw and play games. In addition, mount a delicate suspended metallic desk and match it with an inky storage cabinet door, artfully adding a tasteful touch to the white-colored interior facade.
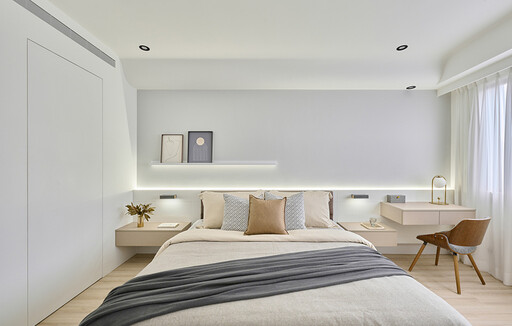
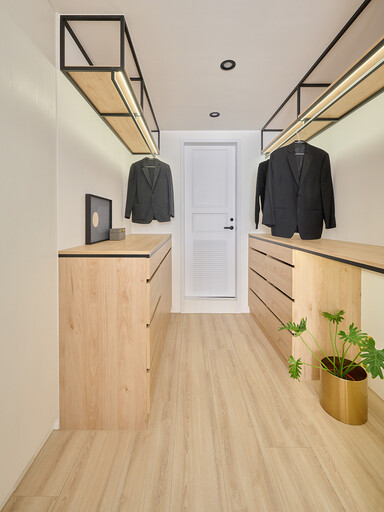
主臥、更衣間
Mater bedroom and walk-in closet
床頭牆以淺灰為主色調,搭配白色床背板,做為上方純白大樑的延伸,兩側懸空的皮革床頭櫃,結合暖色線燈,於主臥打造溫潤感受;更衣間設置牢固鐵架方便吊掛衣物,木質櫃體則延續臥室溫馨舒適的氛圍,兼具收納機能。
The light-grey back wall merrily complements the white headboard, and the suspended leather bedside tables with chic sconces gently create a balmy ambiance in the master bedroom. We install iron-hanging rails and wood dressers in the walk-in closet, which are handy for organizing clothes and correspond to the pleasant situation of the bedroom.
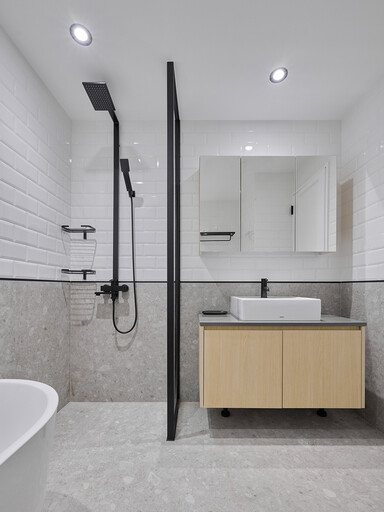
衛浴
Main bathroom
衛浴地坪選用磨石子磚,向上延伸至牆面後轉為白色鐵道磚,帶來豐富視覺層次,盥洗台下方的木質櫃體,呼應其他區域的木色元素,替洗浴空間增添溫暖感受。
We opt for terrazzo brick tiles to pave the bathroom floor and extend upward to the wall to link with white subway tiles, bringing varied visual layers. The wooden cabinet below the washstand echoes the timber elements in other areas and brings a warming vibe into the bathing space.
項目資訊
案名:寧靜
項目類型:舊屋翻新
項目地址:桃園
設計團隊:八寶空間美學
項目坪數:45坪
主要建材:乳膠漆、鐵道磚、磁性黑板、超耐磨木地板、木地板、鐵件、烤漆、系統板材、磁磚、木百葉、人造石、噴漆、洞洞板、線型燈
OPEN Design動能開啟傳媒:http://www.openworld.tv/talk/

設計概念Design Concept
客廳窗畔傾瀉的日光,伴隨室內的暖黃光源,輕柔點亮整室純白與木色,一派清新的簡約風貌躍然眼前,搭襯漆黑色塊、俐落鐵件勾勒豐富姿態,替空間增添現代質感,創造洗滌心靈的寧靜氣質。
因應此案的非方正格局,八寶美學空間 運用圓弧修飾柱體與斜牆,帶來柔和的視覺效果,公領域則以「聯繫情感」為規劃核心,打造複合書房、視聽室的半開放式多功能房,且在主臥與私人衛浴之間設置更衣室,串連順暢動線,打造兼具機能與美觀的溫馨家宅。
The brilliant sunlight falls through the windows of the living room, complements the warm lighting, gently brightening the pure white and woody base tone, revealing a refreshing and minimalist charm. Besides, assort with black coating and simple-shaped iron hanging shelves, enhancing the contemporary features of the space. Thereupon, marvelously bring a tranquil atmosphere to purify the mind.
BABO DESIGN uses arc shapes to dress up the structural columns and slanted walls, skillfully creating a pleasant visual effect of the non-square pattern house. Plan a semi-open pattern multi-functional room that serves as a study and an audio-visual room, successfully achieving the core theme of designing a shared area to bond family affection. Moreover, set up a walk-in closet to smoothly connect the main bedroom and the private bathroom. Eventually, creating a functional, beautiful, and comfortable home.
設計手法Design Techniques
實現需求 開放空間
Open pattern layouts achieve the required needs
回應業主對機能空間的需求,透過打通餐廳旁的臥室,改為複合視聽室、書房的半開放多功能室,輔以清玻拉門,擴大並串聯公領域,令家中成員身處房內工作時,也能望見外頭的家人,聯繫彼此感情,而主臥與私人衛浴之間,則額外隔出屋主夢想的更衣室,使三區位於流暢的直線動線,便於居住者使用。
Break through the solid wall of the bedroom adjacent to the dining area, and transform it into a semi-open pattern multi-functional room to serve as a study and an audio-visual room, ingeniously meeting the homeowner's requirement of a featured space. Furthermore, set up clear glass sliding doors to connect with the public area and associate family emotions without obstructed partition. Arrange a walk-in closet between the main bedroom and the private bathroom, outstandingly bringing the homeowner's dream come true. The smooth, connected flow of the three domains is agreeable for the residents.
柔和曲線 舒適景緻
Sleek arc patterns create comfy situations
全屋善用圓弧設計柔化轉角,營造舒適的包覆感,並透過修飾客廳沙發旁的柱體,於視覺上減緩立面傾斜;公領域上方天花板配合冷氣、大梁做斜面造型,不僅無形劃分客、餐廳區域,同時令空間保有延伸感。
Break through the solid wall of the bedroom adjacent to the dining area, and transform it into a semi-open pattern multi-functional room to serve as a study and an audio-visual room, ingeniously meeting the homeowner's requirement of a featured space. Furthermore, set up clear glass sliding doors to connect with the public area and associate family emotions without obstructed partition. Arrange a walk-in closet between the main bedroom and the private bathroom, outstandingly bringing the homeowner's dream come true. The smooth, connected flow of the three domains is agreeable for the residents.
簡約風格 俐落線條
Concise linear features fulfill the minimalist style
此案以純白、木色作為主色調,減少繁複裝飾,並將收納櫃體、通往各區域的隱藏門皆統一為白色,增強全室立面色彩的一致性,再以線型燈、聚光嵌燈,搭襯黑灰色塊與線條鐵件,創造豐富的空間層次,造就現代簡約的風格宅邸。
Adopt pure white and wood colors as the accentuate tone of the project. Diminish excessive decorations, and set identical white-tinged storage cabinets and hidden doors to enhance the consistency of interior facades. Moreover, install strip lights and recessed lighting fixtures; then, coupled with black-gray coatings and simple-shaped iron hanging shelves to create plentiful gradations of the space, glamorously fashioning a stylish and minimalist residence.

玄關、客廳
Entryway and living room
玄關區選用磁磚地坪,與其他區域的超耐磨木地板做出區隔,並在進門處設置如敞開大門的造型灰色洞洞板,塑造迎接意象,同時供屋主一家放置外出所需小物,一旁裝飾線條的客廳電視牆,搭配下方塊狀分割的懸空櫃體,兩者在輕盈與厚實間達成和諧效果。
We pave the entryway floor with porcelain tiles to zone out from the laminate flooring in other areas. Then, install featured gray pegboards, which are handy for placing personal belongings. The concise TV wall in the living room assorts with the square suspended cabinet marvelously achieves a harmonious effect of lightness and solidness.

客廳軟裝選用兩座黑白色的茶几,呼應空間整體的色彩配置,並妝點植栽與掛畫,展現繽紛生機;沙發背牆兩側皆做圓弧設計,一旁連結餐廳的收納櫃,則設置一座深邃的黑色展示櫃,配合窗畔柱體,創造類似對稱的視覺平衡。
We opt for black and white coffee tables to correspond to the color schemes of the living room and decorate with a living plant and hanging paintings to reveal vibrant charms. In addition, set the two sides of the wall behind the sofa in arc shapes, one side connects the storage-display cabinets of the dining area, and the other wraps the column beside the window, skillfully creating a symmetrical visual balance.

餐廳
Dining area
餐廳選用長椅搭配單張餐椅,與上方的金色玻璃吊燈,共組簡潔精緻氛圍,側邊立面利用懸空餐櫥櫃、俐落鐵件打造輕巧豐富的樣貌,外圍則延續圓弧設計語彙,設置具包覆感的弧形層板。
We arrange a long bench, a single dining chair, and a golden glass pendant light to bring a plain yet delicate atmosphere to the dining area. Then, continue the arc feature to trim the sidewall; and take advantage of the suspended sideboard and simple-shaped wall-mounted shelf to fashion light and handy looks.


多功能室
Multi-functional room
多功能室結合書房與視聽功能,入口處以黑框玻璃拉門簡易劃分區域,並於進門左側裝飾磁性黑板,讓孩童能在此處繪畫嬉戲,進入室內,精緻的懸空鐵件書桌搭配置物櫃面的漆黑色塊,於純白立面勾勒雅緻景色。
We set up a multi-functional space to serve as a study and a playroom and slightly separated it from other areas with black-framed glass sliding doors. Install a magnetic blackboard for the children to draw and play games. In addition, mount a delicate suspended metallic desk and match it with an inky storage cabinet door, artfully adding a tasteful touch to the white-colored interior facade.


主臥、更衣間
Mater bedroom and walk-in closet
床頭牆以淺灰為主色調,搭配白色床背板,做為上方純白大樑的延伸,兩側懸空的皮革床頭櫃,結合暖色線燈,於主臥打造溫潤感受;更衣間設置牢固鐵架方便吊掛衣物,木質櫃體則延續臥室溫馨舒適的氛圍,兼具收納機能。
The light-grey back wall merrily complements the white headboard, and the suspended leather bedside tables with chic sconces gently create a balmy ambiance in the master bedroom. We install iron-hanging rails and wood dressers in the walk-in closet, which are handy for organizing clothes and correspond to the pleasant situation of the bedroom.

衛浴
Main bathroom
衛浴地坪選用磨石子磚,向上延伸至牆面後轉為白色鐵道磚,帶來豐富視覺層次,盥洗台下方的木質櫃體,呼應其他區域的木色元素,替洗浴空間增添溫暖感受。
We opt for terrazzo brick tiles to pave the bathroom floor and extend upward to the wall to link with white subway tiles, bringing varied visual layers. The wooden cabinet below the washstand echoes the timber elements in other areas and brings a warming vibe into the bathing space.
項目資訊
案名:寧靜
項目類型:舊屋翻新
項目地址:桃園
設計團隊:八寶空間美學
項目坪數:45坪
主要建材:乳膠漆、鐵道磚、磁性黑板、超耐磨木地板、木地板、鐵件、烤漆、系統板材、磁磚、木百葉、人造石、噴漆、洞洞板、線型燈
OPEN Design動能開啟傳媒:http://www.openworld.tv/talk/
